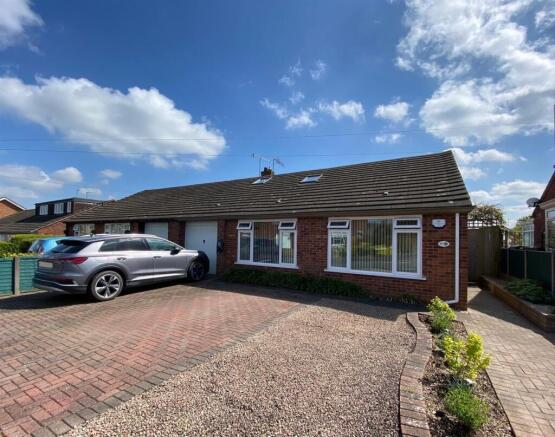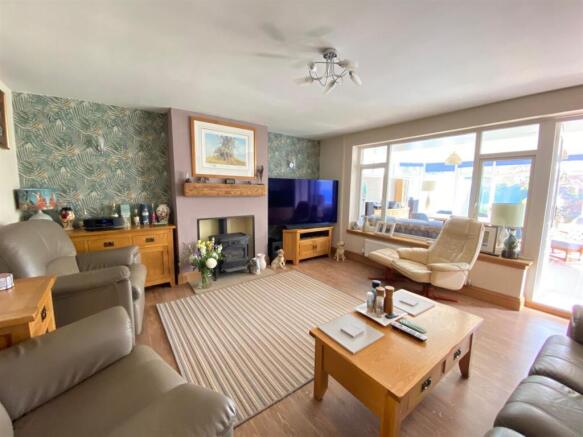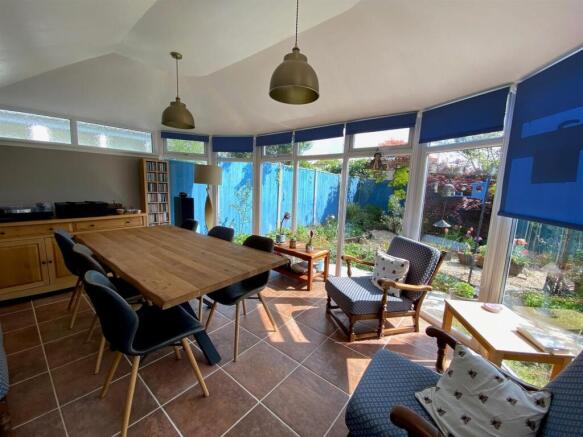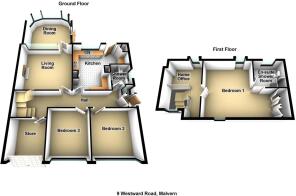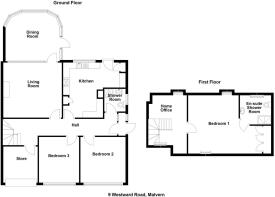Westward Road, Malvern

- PROPERTY TYPE
Semi-Detached Bungalow
- BEDROOMS
3
- BATHROOMS
2
- SIZE
Ask agent
- TENUREDescribes how you own a property. There are different types of tenure - freehold, leasehold, and commonhold.Read more about tenure in our glossary page.
Freehold
Description
There is a generous and airy reception room, ideal for both relaxation and entertaining. The property features three well-appointed bedrooms, providing ample space for family or guests. The two modern shower rooms are designed with comfort in mind, ensuring convenience for all.
One of the standout features of this property is the quality conservatory, which can be enjoyed throughout the year, allowing you to bask in natural light while overlooking the beautifully landscaped and hardscaped garden. The outdoor space has been thoughtfully designed for easy maintenance.
Additionally, the quality converted loft room adds a unique touch to the home. This versatile space includes an en-suite shower room and an office area.
In summary, this luxurious bungalow on Westward Road is a rare find, combining modern living with thoughtful design. With its spacious interiors, quality finishes, and low-maintenance outdoor space, it presents an excellent opportunity for those seeking a comfortable and stylish home.
Entrance Porch - UPVC Double glazed door to Entrance Porch with courtesy light and tiled flooring. Obscure glazed side pane and a further UPVC double glazed door with stained glass and leaded light glazed inserts. leading to:
Shower Room - Recently refitted with a walk in shower cubical and mains shower, sunflower head and hand held attachment, contemporary sink with cupboards below., and vanity mirror above. Low level WC, chrome heated towel rail, tiled flooring and fully tiled walls. Double glazed frosted window to the side aspect.
Entrance Hall - With oak doors to all rooms, Kardean flooring and oak skirting boards. Radiator, three wall light points, stairs rising to the first floor and door to an understairs storage cupboard.
Refitted Kitchen - 4.26 x 4.93 (13'11" x 16'2") - Narrowing to 2.98m (9’9”) into the Utility Area
Comprehensively fitted with a range of grey fronted, eye and base level storage units with wooden worktops, carousel corner units and integrated dishwasher. Composite sink unit with drainer and Swan neck mixer tap with cupboards below.
UPVC double glazed window to rear aspect enjoying a view of the Malvern Hills. Rangemaster stove with double oven, five ring induction hob and Rangemaster canopy hood above. Recess area for a American style fridge freezer and complementary tiling to all walls and tiled flooring.
The Utility area has space and plumbing for washing machine and tumble dryer with corresponding wood working surface above. Pantry cupboard housing wall mounted British gas boiler. Further high-level units above. UPVC double glazed door leading to the rear garden.
Living Room - 4.58 x 4.31 (15'0" x 14'1") - Feature gas fired "log" effect cast iron stove set on a tiled hearth with wooden mantle over. Double glazed window and door leading to the Conservatory. Two radiators, TV aerial point and Kardean flooring.
Conservatory - 4.53 x 3.88 (14'10" x 12'8") - A UPVC double glazed conservatory set on a brick base with a pitched tiled and insulated roof. Tiled flooring, power, light and UPVC double glazed doors leading to the patio seating area and garden
Bedroom Two - 3.45 x 3.57 (11'3" x 11'8") - Kardean flooring, double glazed window to front aspect and single radiator.
Bedroom Three - 3.53 x 3.43 (11'6" x 11'3") - Kardean flooring, double glazed window to front aspect and single radiator
First Floor - From the Entrance Hall, stairs rise and return to the First Floor.
Landing Office Area - 3.91 x 2.91 (12'9" x 9'6") - Skylights to front and rear aspects enjoying lovely views of the Malvern Hills. Radiator and door to Bedroom One.
Bedroom One - 5.80 x 4.57 (19'0" x 14'11") - Skylight to front and rear aspects enjoying lovely views of the Malvern Hills, multiple built in wardrobes into the eaves. Radiator and door to:
En-Suite Shower Room - 2.3 x 2.5 (7'6" x 8'2") - The Ensuite shower room is fitted with a white suite comprising a fully tiled double shower cubicle with main shower with sunflower head and an additional handheld attachment. Low flush WC and pedestal wash hand basin. Skylight to rear aspect, tiled flooring, heated towel rail ,recessed spotlighting and extractor fan.
Former Garage/ Store Room - 2.76 x 2.66 (9'0" x 8'8") - Metal upper over door, electric fuse board and meter, power and light.
Outside - Outside to the front of the property is a herringbone driveway and an additional gravelled frontage, with a shrub border. To the right of the bungalow there is a herring bone pathway leading to the side door and wooden gated side access.
To the rear of the property the gardens are a particular feature, being mainly hard scaped to provide ease of maintenance, however stocked with an abundance of shrubs, bulbs, acers, and an apple tree. There is a generous paved patio area, picket garden fencing, shaped flower borders and a wooden garden shed. The gardens enjoys views of the Malvern Hills and a high degree of privacy. The gardens are enclosed with close board panel fencing inset into concrete upright posts, with concrete gravel kickboards.
Council Tax Band - We understand that this property is council tax band C.
This information may have been obtained via and applicants are advised to make their own enquiries before proceeding as Denny & Salmond will not be held responsible for any inaccurate information.
Directions - From our Malvern office proceed on the A449 towards Worcester bearing left at Link Top onto Newtown Road. Proceed ahead towards Leigh Sinton and bear left into Westward Road where the property will be located on the left as indicated by the Agent's For Sale Board.
Freehold - Our client advises us that the property is Freehold however should you proceed to purchase this property these details must be confirmed via your solicitor within the pre-contract enquiries.
Money Laundering Regulations - Should a purchaser(s) have an offer accepted on a property marketed by Denny & Salmond they will need to undertake an identification check and asked to provide information on the source and proof of funds. This is done to meet our obligation under Anti Money Laundering Regulations (AML) and is a legal requirement
Disclosure - Denny & Salmond has made every effort to ensure that measurements and particulars are accurate however prospective purchasers must satisfy themselves as to the accuracy of the information provided. No information with regard to planning use, structural integrity, services or appliances has been formally verified and therefore prospective purchasers are requested to seek validation of all such matters prior to submitting a formal offer to purchase the property.
Brochures
Westward Road, MalvernBrochure- COUNCIL TAXA payment made to your local authority in order to pay for local services like schools, libraries, and refuse collection. The amount you pay depends on the value of the property.Read more about council Tax in our glossary page.
- Band: C
- PARKINGDetails of how and where vehicles can be parked, and any associated costs.Read more about parking in our glossary page.
- Yes
- GARDENA property has access to an outdoor space, which could be private or shared.
- Yes
- ACCESSIBILITYHow a property has been adapted to meet the needs of vulnerable or disabled individuals.Read more about accessibility in our glossary page.
- Ask agent
Westward Road, Malvern
Add an important place to see how long it'd take to get there from our property listings.
__mins driving to your place
Your mortgage
Notes
Staying secure when looking for property
Ensure you're up to date with our latest advice on how to avoid fraud or scams when looking for property online.
Visit our security centre to find out moreDisclaimer - Property reference 33831690. The information displayed about this property comprises a property advertisement. Rightmove.co.uk makes no warranty as to the accuracy or completeness of the advertisement or any linked or associated information, and Rightmove has no control over the content. This property advertisement does not constitute property particulars. The information is provided and maintained by Denny and Salmond, Malvern. Please contact the selling agent or developer directly to obtain any information which may be available under the terms of The Energy Performance of Buildings (Certificates and Inspections) (England and Wales) Regulations 2007 or the Home Report if in relation to a residential property in Scotland.
*This is the average speed from the provider with the fastest broadband package available at this postcode. The average speed displayed is based on the download speeds of at least 50% of customers at peak time (8pm to 10pm). Fibre/cable services at the postcode are subject to availability and may differ between properties within a postcode. Speeds can be affected by a range of technical and environmental factors. The speed at the property may be lower than that listed above. You can check the estimated speed and confirm availability to a property prior to purchasing on the broadband provider's website. Providers may increase charges. The information is provided and maintained by Decision Technologies Limited. **This is indicative only and based on a 2-person household with multiple devices and simultaneous usage. Broadband performance is affected by multiple factors including number of occupants and devices, simultaneous usage, router range etc. For more information speak to your broadband provider.
Map data ©OpenStreetMap contributors.
