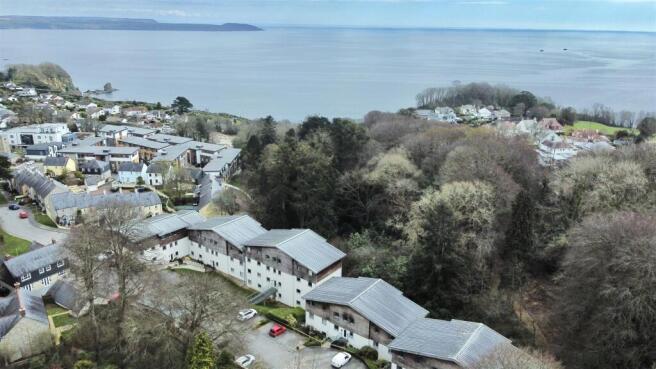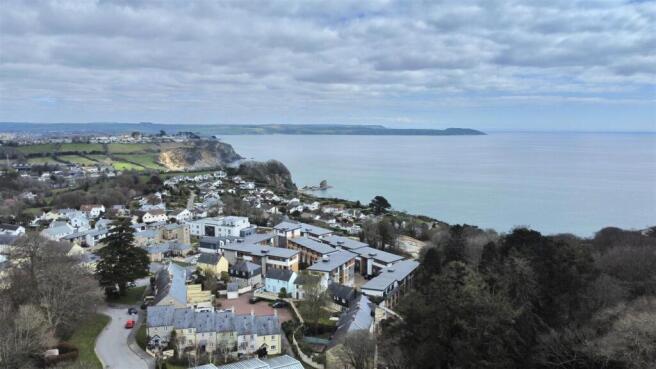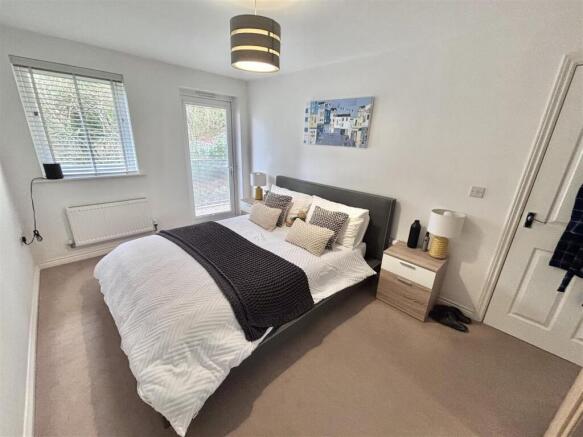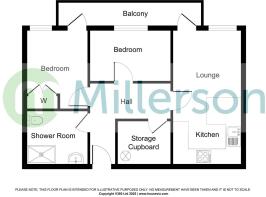
Woodland View, Duporth, St. Austell

- PROPERTY TYPE
Apartment
- BEDROOMS
2
- BATHROOMS
1
- SIZE
603 sq ft
56 sq m
Key features
- TWO DOUBLE BEDROOMS
- OFF ROAD PARKING AVAILABLE
- RECENTLY INSTALLED BESPOKE KITCHEN
- NO ONWARD CHAIN
- POPULAR RESIDENTIAL LOCATION
- LEVEL ACCESS
- WITHIN WALKING DISTANCE TO LOCAL BEACHES
- BALCONY WITH WOODLAND BACKDROP VIEWS
- COUNCIL TAX BAND B
- PLEASE SCAN THE QR CODE FOR MATERIAL INFORMATION
Description
Property Description - Millerson Estate Agents are thrilled to present this immaculately presented, two-bedroom, apartment to this market. Being situated within a popular residential location this property is only a short distance away from local beaches, amenities and transport links. With its contemporary design and move-in ready condition, this property is ideal for those looking to take their first steps onto the property ladder.
Upon entering you are greeted by a bright and airy entrance hallway, with doors leading into an open plan living space that is both inviting and functional. The bespoke kitchen, equipped with a self-cleaning oven, is perfect for those who enjoy cooking and entertaining. The apartment also features two generously sized double bedrooms and a well-appointed bathroom. Additional benefits also include a balcony, which offers a lovely outdoor space to enjoy the fresh air and beautiful surroundings- the perfect place to sip your morning coffee, unwind in the evening, or delve into your favourite novel.
Externally, this property benefits from having allocated parking for one vehicle. It is to mains electricity, water, drainage and falls under Council Tax Band B. Viewings are highly recommended to appreciate all this property has to offer.
Location - Duporth is conveniently positioned for access to the neighbouring village of Charlestown stocked with eateries galore. The historic market town of St Austell is about a mile away and offers a more comprehensive range of shops and the main line rail link from Cornwall to London Paddington - ideal for commuters to escape the city for a relaxing break. Further afield and approximately 13 miles away is the capital of Cornwall, Truro City, which is ideal for a shopping trip and extensive schooling facilities. This home is ideally placed for those who enjoy outdoor activities with Porthpean Golf Club and St Austell Rugby club just around the corner and with Cornwall Spa only a short drive this home is in the ideal location for all the family.
The Accommodation Comprises - (All dimensions are approximate)
Entrance Hallway - Skimmed ceiling. Smoke alarm. Built-in storage cupboard housing the wet-electric heating system as well as the consumer unit. Telecom system. Radiator. Multiple plug sockets. BT Master-socket. Skirting. Engineered laminate flooring. Doors leading into:
Bedroom One - 3.89m x 2.80m (12'9" x 9'2") - Skimmed ceiling. Double glazed window to the rear aspect. Full length fitted wardrobe. Radiator. Multiple plug sockets. Television point. Skirting. Carpeted flooring.
Bedroom Two - 2.85m x 1.64m (9'4" x 5'4" ) - Skimmed ceiling. Double glazed window to the rear aspect. Radiator. Television point. Multiple plug sockets. Skirting. Carpeted flooring.
Lounge/Diner - 6.28m x 3.28m (20'7" x 10'9" ) - OVERALL MEASUREMENTS
Lounge - 3.29m x 3.28m (10'9" x 10'9" ) - Skimmed ceiling. Double glazed window to the rear aspect. Radiator. Television point. Multiple plug sockets. Engineered laminate flooring. Door leading out on the balcony.
Kitchen - 3.76m x 2.99m (12'4" x 9'9" ) - Skimmed ceiling. Recess spotlights. A range of wall and based fitted, soft close, cupboards and drawers. Integrated self-cleaning AEG eye-level oven, grill and microwave. AEG four ring induction hob with extractor hood over. Integrated fridge, freezer, dishwasher and washing machine washer. Integrated recycling drawer. Herringbone splash-back tiling. Matte black sink basin with drainage board. Multiple plug sockets. Engineered laminate flooring.
Bathroom - 2.85m x 1.64m (9'4" x 5'4" ) - Skimmed ceiling. Spotlight. Extractor fan. Porcelain splash back tiling. Double cubicle housing a mains fed shower. Heated towel rail. Wash basin. W.C. Skirting. Engineered laminate flooring.
Parking - This property has allocated parking for one vehicle. Plenty of on-street parking is available close by.
Tenure - This property was granted a 125 year lease in 2010. There is an annual service charge of £1,324.00 and annual ground rent of £264.00.
Services - This property is connected to mains electricity, water and drainage. It also falls under Council Tax Band B.
Agents Note - An EPC has been instructed and will be added to the advert once it has been completed.
Material Information - Verified Material Information
Council tax band: B
Tenure: Leasehold
Lease length: 125 years remaining (110 years from 2010)
Ground rent: £264 pa
Service charge: £1324 pa
Property type: Flat
Property construction: Standard form
Electricity supply: Mains electricity
Solar Panels: No
Other electricity sources: No
Water supply: Mains water supply
Sewerage: Mains
Heating: Central heating
Heating features: None
Broadband: FTTC (Fibre to the Cabinet)
Mobile coverage: O2 - Good, Vodafone - Good, Three - Good, EE - Good
Parking: Allocated, Communal, Driveway, Off Street, and Private
Building safety issues: No
Restrictions - Listed Building: No
Restrictions - Conservation Area: No
Restrictions - Tree Preservation Orders: None
Public right of way: No
Long-term area flood risk: No
Coastal erosion risk: No
Planning permission issues: No
Accessibility and adaptations: Level access, Ramped access, and Wide doorways
Coal mining area: No
Non-coal mining area: Yes
Energy Performance rating: C
All information is provided without warranty. Contains HM Land Registry data © Crown copyright and database right 2021. This data is licensed under the Open Government Licence v3.0.
The information contained is intended to help you decide whether the property is suitable for you. You should verify any answers which are important to you with your property lawyer or surveyor or ask for quotes from the appropriate trade experts: builder, plumber, electrician, damp, and timber expert.
Brochures
Woodland View, Duporth, St. AustellMaterial InformationBrochure- COUNCIL TAXA payment made to your local authority in order to pay for local services like schools, libraries, and refuse collection. The amount you pay depends on the value of the property.Read more about council Tax in our glossary page.
- Band: B
- PARKINGDetails of how and where vehicles can be parked, and any associated costs.Read more about parking in our glossary page.
- Driveway,Off street,No disabled parking,Communal
- GARDENA property has access to an outdoor space, which could be private or shared.
- Ask agent
- ACCESSIBILITYHow a property has been adapted to meet the needs of vulnerable or disabled individuals.Read more about accessibility in our glossary page.
- Wide doorways,Ramped access,Level access
Woodland View, Duporth, St. Austell
Add an important place to see how long it'd take to get there from our property listings.
__mins driving to your place
Get an instant, personalised result:
- Show sellers you’re serious
- Secure viewings faster with agents
- No impact on your credit score
Your mortgage
Notes
Staying secure when looking for property
Ensure you're up to date with our latest advice on how to avoid fraud or scams when looking for property online.
Visit our security centre to find out moreDisclaimer - Property reference 33831793. The information displayed about this property comprises a property advertisement. Rightmove.co.uk makes no warranty as to the accuracy or completeness of the advertisement or any linked or associated information, and Rightmove has no control over the content. This property advertisement does not constitute property particulars. The information is provided and maintained by Millerson, St. Austell. Please contact the selling agent or developer directly to obtain any information which may be available under the terms of The Energy Performance of Buildings (Certificates and Inspections) (England and Wales) Regulations 2007 or the Home Report if in relation to a residential property in Scotland.
*This is the average speed from the provider with the fastest broadband package available at this postcode. The average speed displayed is based on the download speeds of at least 50% of customers at peak time (8pm to 10pm). Fibre/cable services at the postcode are subject to availability and may differ between properties within a postcode. Speeds can be affected by a range of technical and environmental factors. The speed at the property may be lower than that listed above. You can check the estimated speed and confirm availability to a property prior to purchasing on the broadband provider's website. Providers may increase charges. The information is provided and maintained by Decision Technologies Limited. **This is indicative only and based on a 2-person household with multiple devices and simultaneous usage. Broadband performance is affected by multiple factors including number of occupants and devices, simultaneous usage, router range etc. For more information speak to your broadband provider.
Map data ©OpenStreetMap contributors.





