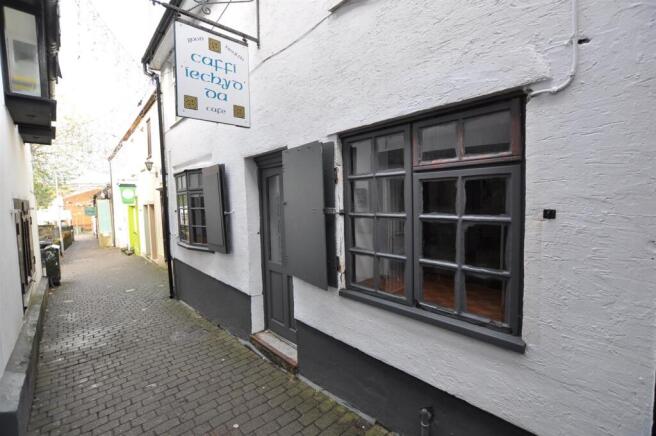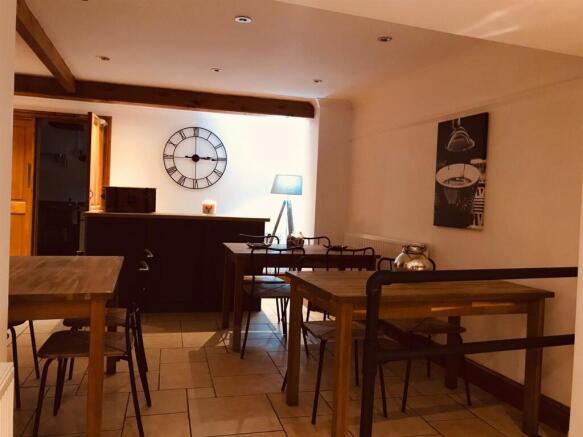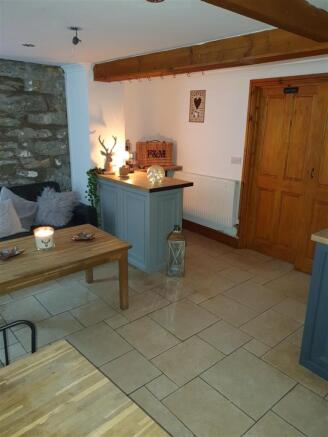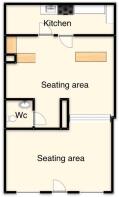Jacksons Lane, Carmarthen
- PROPERTY TYPE
Commercial Property
- SIZE
Ask agent
Description
Pointed stone walls and exposed beam ceilings give this property charm and character, while ceramic tiled floors and a stainless steel commercial kitchen make for a practical space.
Entrance - Part glazed entrance door and an open storm porch leading into the dining area.
Inner Lobby Area - Having recess fitted shelves
Front Dining Area - 6.08 x 3.36 (19'11" x 11'0") -
Further Dining Area - extending to 9.30 x 2.38 extending to 5.93 ( exte - Ceramic tiled floor throughout. Mains Gas Fired central heating mechanism which serves the central heating system and heats the domestic water. LED down lighting. Feature exposed beam ceiling. The serving area having a fitted base unit with wood effect work surface over.
Two fire doors leading through to the kitchen
Kitchen - 5.90 x 1.64 (19'4" x 5'4") - A commercial kitchen fitted throughout in stainless steel (which is available by separate negotiation) Natural sky light. Fluorescent strip light. Mostly floor to ceiling tiled walls.
Cloakroom - Unisex cloakroom having a close coupled economy flush WC and a pedestal wash hand basin.
Brochures
Jacksons Lane, CarmarthenBrochureJacksons Lane, Carmarthen
NEAREST STATIONS
Distances are straight line measurements from the centre of the postcode- Carmarthen Station0.2 miles
Notes
Disclaimer - Property reference 32006503. The information displayed about this property comprises a property advertisement. Rightmove.co.uk makes no warranty as to the accuracy or completeness of the advertisement or any linked or associated information, and Rightmove has no control over the content. This property advertisement does not constitute property particulars. The information is provided and maintained by Terry Thomas & Co, Carmarthen. Please contact the selling agent or developer directly to obtain any information which may be available under the terms of The Energy Performance of Buildings (Certificates and Inspections) (England and Wales) Regulations 2007 or the Home Report if in relation to a residential property in Scotland.
Map data ©OpenStreetMap contributors.





