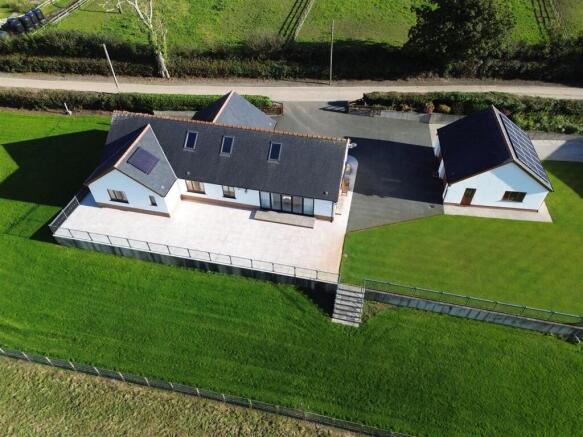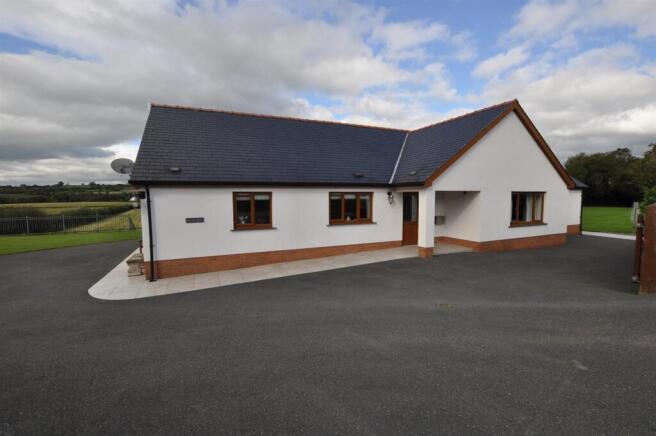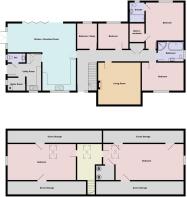Llangynog, Carmarthen

- PROPERTY TYPE
House
- BEDROOMS
3
- BATHROOMS
2
- SIZE
3,164 sq ft
294 sq m
- TENUREDescribes how you own a property. There are different types of tenure - freehold, leasehold, and commonhold.Read more about tenure in our glossary page.
Freehold
Description
Upon entering, you'll be greeted by a home that exudes elegance and sophistication. The ground source heat pump system, water treatment plant, solar panelling, and underfloor heating on the ground floor not only ensure your comfort but also reflect a dedication to sustainability. Imagine reducing your carbon footprint while enjoying the finest comforts of modern living.
Outside, the immaculate grounds provide a tranquil setting, with a charming patio area that offers breath taking rural views. The double garage and additional garage workshop offer plenty of storage space for your belongings or hobbies, catering to all your needs.
From the attractive open single pillared porch to the porcelain paved pathway, this property is designed with accessibility in mind. The light oak finished fronted uPVC double glazed entrance door sets the tone for the sophistication that awaits inside.
If you dream of a home that seamlessly combines contemporary conveniences with eco-conscious features, look no further than this remarkable house in Llangynog. Embrace a lifestyle where luxury meets sustainability in this beautiful property.
Hallway - 4.70m x 2.7m (15'5" x 8'10") - Oak engineered flooring through the hallway, and oak engineered doors. Staircase to first floor with oak handrail and glass balustrade. LED downlighting. Door through to open plan kitchen/dining/family/sun lounge and door through to home office.
A rear hallway, with LED downlighting, which provides access to the ground floor bedrooms family bathroom and lounge. Double door airing cupboard with fitted shelves.
Lounge - 5m x 4.93m (16'4" x 16'2") - uPVC double glazed window to fore, marble fireplace with a marble hearth feature, Underfloor heating throughout the ground floor which has a ground source heat pump system.
Home Office/Study - 3.05m x 2.35m (10'0" x 7'8") - uPVC double glazed window to rear BT telephone connection points.
Rear Bedroom 1 - 3.56m x 3.05m (11'8" x 10'0" ) - uPVC double glazed window to rear overlooking large patio and extensive rural outlook beyond, tv point.
Main Bedroom - 5.60m max narrowing to 4.40m x 4.41m (18'4" max n - Walk in dressing room 1.75m x 1.82m with fitted shelves and clothes hanging rails.
Door to ensuite 1.70m x 2.32m open double walk-in shower with rain shower head and body wash fitment, wash hand basin and close coupled economy flush ed WC fitted within a vanity unit with high gloss white door fronts. Solid granite worksurface over, LED downlighting, extractor, wall mounted chrome ladder wall radiator. Light grey slate effect ceramic tiled floor and floor to ceiling tiled walls. uPVC double glazed window to rear.
uPVC double glazed window to rear overlooking large patio and extensive rural outlook beyond, telephone and tv point, nickel chrome light and socket fittings.
Family Bathroom - 2.33m x 3.02m (7'7" x 9'10") - 4-piece suite comprising of double corner shower enclosure with chrome mixer shower fitment with rain shower head and body wash fitment. Whirl pool bath with chrome mixer tap fitment and additional shower head fitment. Close coupled economy flush WC and wash hand basin fitted within a vanity unit having white gloss finish door fronts. Solid granite worksurface over base unit. Light grey slate effect ceramic tiled floor and floor to ceiling tiled walls. uPVC double glazed window to side. LED downlighting and extractor.
Front Bedroom 3 - 4.86m x 3.23m (15'11" x 10'7" ) - uPVC double glazed window to the fore
First Floor Galleried Landing - Double glazed Velux window to rear and doors leading off to multipurpose rooms 1 & 2
Multipurpose Room 1 - 8.06m x 4.17m (26'5" x 13'8" ) - Double Velux window to rear with extensive views rural outlook, uPVC double glazed window to the side. Two panel radiators with grills thermostatically controlled. Access to eaves storage space. Applicants should note there is viability of an ensuite/bathroom being installed as the soil pipe is directly below.
Multipurpose Room 2 - 9.42m x 4.17m (30'10" x 13'8" ) - Two panel radiators with grills thermostatically controlled, access to eaves storage space. Velux window to rear with extensive views rural outlook, uPVC double glazed window to the side. Built in cupboard which houses the pressurised vented hot water cylinders. Applicants should note there is viability of an ensuite/bathroom being installed as the soil pipe is directly below.
Kitchen/Dining/Family/Sun Lounge - max 7.75m narrowing to sun lounge 3.4m x 7.83m (ma - Kitchen area having a range of modern base and eye level units with high gloss cream coloured door and drawer fronts. Solid granite worksurface over the base units, incorporating an undermounted Blanco stainless steel sink, fully integrated dishwasher, Neff micro-oven. Central island unit/breakfast with fully integrated fridge. Rangemaster cooker range with 6 halogen hobs, double oven, warming drawer and grill. Chimney style extractor over, solid granite splashback between base and eyelevel units and LED downlighting. Ceramic tiled flooring, uPVC double glazed window to fore and double glazed bi folding door 4.88m as a feature opens out to the sun terrace and patio area, sweeping around to the full length of the property and further double glazed, double doors which leads out the side gardens, grounds and courtyard in turn paved paths to all sides of the property.
Utility Area - 4.21m x 2.05m (13'9" x 6'8") - Range of fitted base and eye level units which match the kitchen high gloss finish cream coloured door fronts and solid granite worksurface over base units and granite splashbacks. Incorporating a Blanco stainless steel sink. Plumbing for washing machine and room for tumble drier uPVC double glazed window to fore. Manrose extractor, spot lighting, ceramic tiled floor through and space for fridge freezer. Inner passageway with a uPVC double glazed door leading out to the parking area/ garage and gardens in turn. Cloakroom/WC with a close coupled WC and wash hand basin fitted within a vanity unit with solid granite worksurface over and oak effect door fronts. Wall mounted ladder effect radiator uPVC double glazed window to side and ceramic tiled flooring.
Walk in dual coat cupboard and boiler room which has the MasterTherm pressurised ground source heat exchanger, uPVC double glazed window to side.
Detached Garage - 7.25m x 7.3m (23'9" x 23'11" ) - Two remote controlled sensor roller shutter doors to fore, uPVC double glazed window to side, uPVC double glazed door to side. Private water supply with filters and extraction unit. Solar panel collection point 3.9kw with separate electric circuit board. Double garage has the benefit of attic trusses over which has the potential for further usage subject to the necessary planning consent.
Further Workshop/General Purpose Stores - 13.49m x 8.76m (44'3" x 28'8" ) - Steel frame construction with box profile sheeted cladded walls and under a pitched roof. 11ft Roller shutter door to fore. Additional composite double glazed composite entrance door.
Brochures
Llangynog, CarmarthenBrochure- COUNCIL TAXA payment made to your local authority in order to pay for local services like schools, libraries, and refuse collection. The amount you pay depends on the value of the property.Read more about council Tax in our glossary page.
- Band: F
- PARKINGDetails of how and where vehicles can be parked, and any associated costs.Read more about parking in our glossary page.
- Yes
- GARDENA property has access to an outdoor space, which could be private or shared.
- Yes
- ACCESSIBILITYHow a property has been adapted to meet the needs of vulnerable or disabled individuals.Read more about accessibility in our glossary page.
- Ask agent
Llangynog, Carmarthen
Add an important place to see how long it'd take to get there from our property listings.
__mins driving to your place
Get an instant, personalised result:
- Show sellers you’re serious
- Secure viewings faster with agents
- No impact on your credit score
Your mortgage
Notes
Staying secure when looking for property
Ensure you're up to date with our latest advice on how to avoid fraud or scams when looking for property online.
Visit our security centre to find out moreDisclaimer - Property reference 33596521. The information displayed about this property comprises a property advertisement. Rightmove.co.uk makes no warranty as to the accuracy or completeness of the advertisement or any linked or associated information, and Rightmove has no control over the content. This property advertisement does not constitute property particulars. The information is provided and maintained by Terry Thomas & Co, Carmarthen. Please contact the selling agent or developer directly to obtain any information which may be available under the terms of The Energy Performance of Buildings (Certificates and Inspections) (England and Wales) Regulations 2007 or the Home Report if in relation to a residential property in Scotland.
*This is the average speed from the provider with the fastest broadband package available at this postcode. The average speed displayed is based on the download speeds of at least 50% of customers at peak time (8pm to 10pm). Fibre/cable services at the postcode are subject to availability and may differ between properties within a postcode. Speeds can be affected by a range of technical and environmental factors. The speed at the property may be lower than that listed above. You can check the estimated speed and confirm availability to a property prior to purchasing on the broadband provider's website. Providers may increase charges. The information is provided and maintained by Decision Technologies Limited. **This is indicative only and based on a 2-person household with multiple devices and simultaneous usage. Broadband performance is affected by multiple factors including number of occupants and devices, simultaneous usage, router range etc. For more information speak to your broadband provider.
Map data ©OpenStreetMap contributors.




