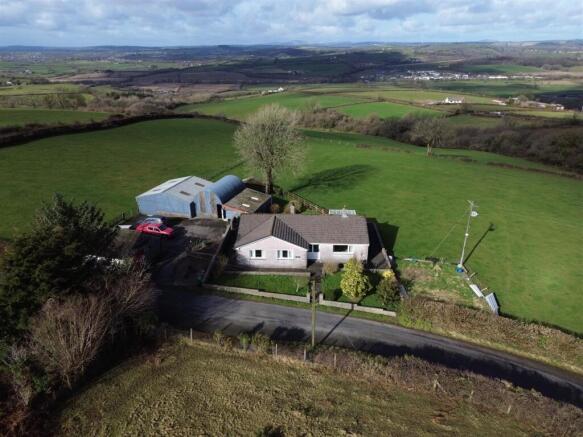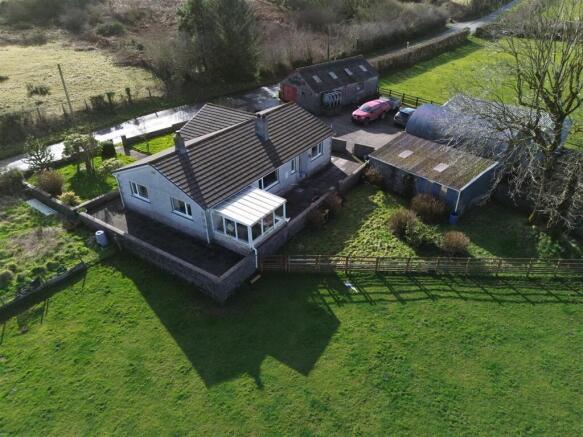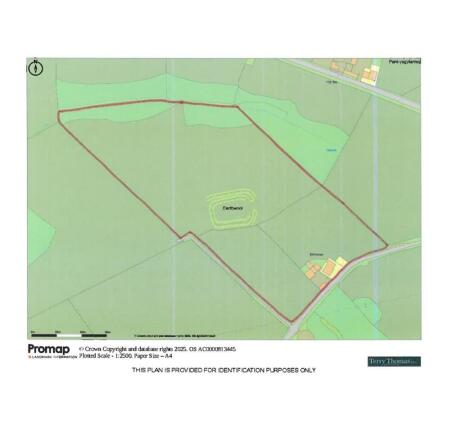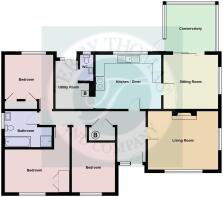Llangynog, Carmarthen

- PROPERTY TYPE
Detached Bungalow
- BEDROOMS
3
- BATHROOMS
1
- SIZE
Ask agent
- TENUREDescribes how you own a property. There are different types of tenure - freehold, leasehold, and commonhold.Read more about tenure in our glossary page.
Freehold
Description
Nestled in the village of Llangynog, Carmarthen, this delightful detached bungalow presents an exceptional opportunity for those seeking a serene lifestyle amidst the breathtaking Welsh countryside. The property features three spacious reception rooms, providing ample space for relaxation and entertainment, alongside three well-appointed bedrooms that promise comfort and tranquillity.
The bungalow is designed with a thoughtful layout that maximises natural light, creating a warm and inviting atmosphere throughout. The single bathroom is conveniently located, ensuring ease of access for all residents. This charming home is perfect for families or individuals who appreciate the balance of rural living with the convenience of nearby amenities.
Llangynog is renowned for its friendly community and stunning scenery, making it an ideal location for leisurely walks and outdoor pursuits. The surrounding area is steeped in history and culture, offering numerous opportunities for exploration. Moreover, with Carmarthen town just a short drive away, residents can easily access a variety of shops, restaurants, and essential services.
Entrance - Open storm porch with a uPVC double glazed entrance door encapsulating a stain glass daffodil motif and a uPVC panelled window to side leading through to the hallway.
Hallway - Single panel radiator doors leading through to lounge and kitchen/dining room. Inner hallway with double airing cupboard with a pre-lagged copper hot water cylinder fitted with immersion, further inner hallway with access to loft space, single panel radiator, doors to all bedrooms and family bathroom.
Lounge - 4.75m x 3.94m (15'7" x 12'11") - Double aspect room with windows to front and side having an extensive rural outlook. Feature fireplace with attractive pointed exposed stone chimney breast and open fire inset and marble hearth matching marble tv stand to side. Double panel radiator.
Kitchen/Dining Room - 4.45m x 3.66m (14'7" x 12'0" ) - Range of fitted base and eye level units with light Oak finished door and drawer fronts and a marbleised effect worksurface over the base unit, incorporating a stainless-steel sink. Electric oven/ grill and 4 ring Hotpoint halogen hob with an extractor over. Oil fired Rayburn Royal cooker range having warming plate and oven. The Rayburn serves to also heat the hot water. Ceramic tiled floors, tiled walls between the base and eye level units with fruit and vegetable patterned inserts, double panelled radiator, door leading through to the sun lounge and door through to utility room. Large uPVC double glazed picture window to rear with extensive views over the surrounding countryside toward the Preseli Mountains.
Sun Lounge/Sitting Room - 3.53m x 3.67m (11'6" x 12'0") - Double panel radiator uPVC double glazed window to side with extensive rural views over the rolling countryside. uPVC double glazed patio doors leading through to the conservatory.
Conservatory - 3.11m x 2.71m (10'2" x 8'10") - Triple aspect room with uPVC double glazed windows to three sides over a dwarf cavity-built walls and under a polycarbonate roof, electric power, extensive panoramic views over the countryside as far reaching to the Preseli Mountains, uPVC double glazed door leading out the rear paved patio area and courtyard in turn.
Utility Room - max 3.23m x max 2.57m (max 10'7" x max 8'5") - Ceramic tiled floor, plumbing for washing machine, space for fridge freezer, single panel radiator, Trianco oil fired boiler which serves the central heating system. uPVC double glazed door leading to the rear storm porch, paved patio area and courtyard in turn. Door to….
Cloakroom/Wc - Low level WC and a wall mounted wash hand basin, part tiled walls with pattern inserts, uPVC double glazed window to rear and ceramic tiled floor.
Front Bedroom 1 - 2.98m x 3.55m extending to 4.44m into passage (9' - uPVC double glazed window to fore and single panel radiator.
Front Bedroom 2 - max 4.25m x 2.96m extending to 4.44m into passage - uPVC double glazed window to fore and single panel radiator and built in double wardrobe.
Rear Bedroom 3 - max 3.66m x 3.25m (max 12'0" x 10'7") - uPVC double glazed window to the rear with panoramic views over the rolling countryside, single panel radiator and a built-in single wardrobe and built in single clothes cupboard.
Bathroom/Shower Room/Wc - 2.43m x 3.07 narrowing to 2.15m (7'11" x 10'0" nar - 4-piece suite pedestal wash hand basin, low level WC, panel bath and a shower enclosure with mixer shower fitment, floor to ceiling tiled walls with floral panel inserts, single panel radiator and uPVC double glazed window to the side.
Externally - To the front of the property is a lawned garden with some mature shrubbery and foliage, intersected by a concreted pathway which leads up to the entrance door. Pathways to all sides of the property. Rear courtyard which has in turn a galvanised gated access leading out to the land. 12 acres of land with various 5 bar gated accesses some of steel frame some of timber frame. Generally, a good standard of stock proof fencing.
Steel Framed Dutch Barn - 18.02m x 7.86m extending to 8.91m (59'1" x 25'9" - Steel framed Dutch barn in part of masonry block overall incorporating the lean to overall measuring 18.02m x 7.86m extending to 8.91m, ceiling height 4.94m.
More modern constructed steel framed building has a box profile sheeted cladding and pitched roof in box profile sheeting 3.11m steel entrance door, steel framed pedestrian door to rear and a further steel framed pedestrian door to fore. Power and lighting and a concreted hardstanding throughout, ceiling height max 3.93m.
Masonry Built Former Milking Parlour - 5.31m x 10.47m (17'5" x 34'4" ) - Currently used as a garage/stores in part of traditional stone construction and in addition masonry construction under pitched corrugated roof, roller double door entrance to fore and further rolling door to fore and side and steel casement windows to side. Power and lighting.
Brochures
Llangynog, CarmarthenBrochure- COUNCIL TAXA payment made to your local authority in order to pay for local services like schools, libraries, and refuse collection. The amount you pay depends on the value of the property.Read more about council Tax in our glossary page.
- Band: E
- PARKINGDetails of how and where vehicles can be parked, and any associated costs.Read more about parking in our glossary page.
- Yes
- GARDENA property has access to an outdoor space, which could be private or shared.
- Yes
- ACCESSIBILITYHow a property has been adapted to meet the needs of vulnerable or disabled individuals.Read more about accessibility in our glossary page.
- Ask agent
Llangynog, Carmarthen
Add an important place to see how long it'd take to get there from our property listings.
__mins driving to your place
Get an instant, personalised result:
- Show sellers you’re serious
- Secure viewings faster with agents
- No impact on your credit score
Your mortgage
Notes
Staying secure when looking for property
Ensure you're up to date with our latest advice on how to avoid fraud or scams when looking for property online.
Visit our security centre to find out moreDisclaimer - Property reference 33705553. The information displayed about this property comprises a property advertisement. Rightmove.co.uk makes no warranty as to the accuracy or completeness of the advertisement or any linked or associated information, and Rightmove has no control over the content. This property advertisement does not constitute property particulars. The information is provided and maintained by Terry Thomas & Co, Carmarthen. Please contact the selling agent or developer directly to obtain any information which may be available under the terms of The Energy Performance of Buildings (Certificates and Inspections) (England and Wales) Regulations 2007 or the Home Report if in relation to a residential property in Scotland.
*This is the average speed from the provider with the fastest broadband package available at this postcode. The average speed displayed is based on the download speeds of at least 50% of customers at peak time (8pm to 10pm). Fibre/cable services at the postcode are subject to availability and may differ between properties within a postcode. Speeds can be affected by a range of technical and environmental factors. The speed at the property may be lower than that listed above. You can check the estimated speed and confirm availability to a property prior to purchasing on the broadband provider's website. Providers may increase charges. The information is provided and maintained by Decision Technologies Limited. **This is indicative only and based on a 2-person household with multiple devices and simultaneous usage. Broadband performance is affected by multiple factors including number of occupants and devices, simultaneous usage, router range etc. For more information speak to your broadband provider.
Map data ©OpenStreetMap contributors.




