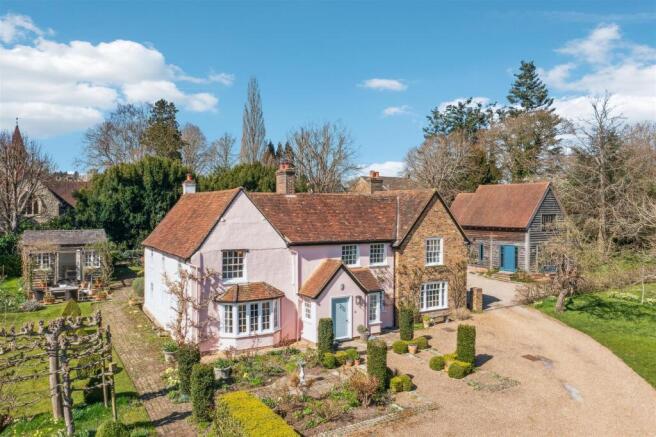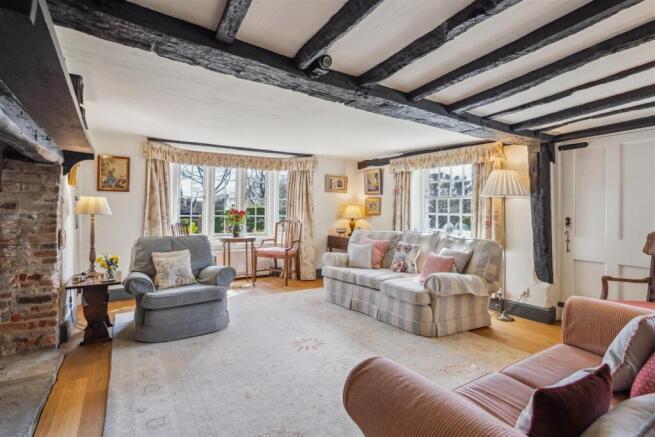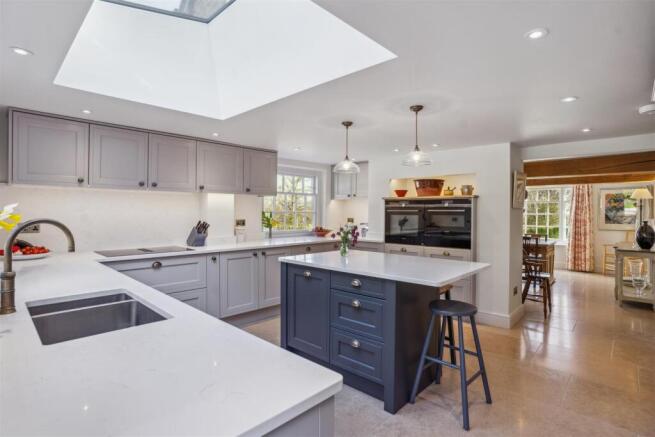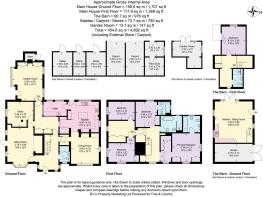Hemp Lane, Wigginton

- PROPERTY TYPE
Detached
- BEDROOMS
5
- BATHROOMS
4
- SIZE
4,892 sq ft
454 sq m
- TENUREDescribes how you own a property. There are different types of tenure - freehold, leasehold, and commonhold.Read more about tenure in our glossary page.
Freehold
Key features
- Beautiful Grade II listed home with a detached one bedroom annexe
- Approx 1.9 acres in total
- Four reception rooms
- Four bedrooms, three bathrooms to main house
- Garage, car ports, stables and stores
- Popular Chiltern village location
- EPC Rating D
- Council Tax Band H
Description
The Orchard has been lovingly updated, improved and extended by the current owners who have enjoyed living here for 45 years! This home is an example of what we refer to as ‘best in breed’, given the superb condition of such a historic property combined with the overall offering of accommodation and grounds which are both extensive and flexible.
On entering the property, you are immediately struck by the charm The Orchard exudes. The sitting room has an attractive bay window and a beautiful fireplace. Being dual aspect, this delightful space is flooded with natural light. A secondary door from the sitting room leads through to an inner lobby providing access to the study which is perfectly tucked away in a quiet corner of the home. The lobby also leads up to a garden room, with large dual aspect windows, fireplace and semi-vaulted ceiling. This room is utilised frequently by the current owners where they can take in the southerly views of the picturesque garden. The kitchen was newly installed in 2024 and has been cleverly designed to maximise storage whilst maintaining elegance with a modern style. It complements the home superbly. The dining room is semi-open plan to the kitchen providing a fantastic space in which to entertain. This room has an open fireplace and views to the front and side aspects. Completing the ground floor accommodation, there is a newly fitted utility room just off the kitchen, a cloakroom and store cupboards in the inner lobby area.
On the first floor, the principal bedroom has a dressing area and en-suite; it also enjoys views of the grounds to the easterly aspect of the garden and up to Ashridge Forest in the hills beyond. There are three further double bedrooms, one en-suite, a large landing and storage cupboard and family bathroom.
Separate from the main house, the annexe known as ‘The Barn’, has an open plan kitchen, dining and sitting room on the ground floor. On the first floor, there is a landing, large double bedroom and a shower room. This superb space, additional to the main house, offers an array of uses from hosting long term guests/ family, parties, or as a home office or gym. There is a further substantial single storey building which comprises two stables, two car ports, two storerooms and a temperature controlled wine store. There is an attractive summer house situated to the southern aspect of the main house, a delightful and enchanting place to sit, take in the surroundings and enjoy a sun downer!
The garden and grounds are delight. They are cleverly designed to provide different areas of interest throughout the plot. Fine mature specimens of native and ornamental trees have been established over the years. The traditional English cottage garden has an array of bulbs, plants, shrubs and flowers that flower and peak at different time throughout the year with Roses a particular summer feature. Areas of re-wilding, home to many Orchids, Bluebells and Fritillaries in spring, have been developed together with a large area of lawn which was previously used as a paddock.
The Orchard enjoys an extremely private setting with mature hedging on its boundary and a long sweeping driveway leading up to the house.
Note of interest: There is also planning permission and listed building approval set in perpetuity to replace the garden room with a larger structure which was initially intended to become the kitchen, dining and family room. Planning reference 22/02493/FHA and 22/02499/LBC.
Services
•Mains Drainage
•Mains Gas
•Mains Electricity
•Fibre Broadband to the property (FTTP)
The Local Area
Wigginton is one of the most desirable villages nestled in the Chilterns, situated between the popular market towns of Berkhamsted (approx. 3.2 miles) and Tring (approx. 1.8 miles). There is a pub and community village shop/ café, which is run by the villagers, and a primary school. Tring Wood is accessed from the edge of the village and the National Trust’s Ashridge Estate is a short drive away.
Wigginton feeds into the Tring School, whilst there is also the Tring Park School for performing arts. The are numerous private schools in the area including the highly regarded Berkhamsted School.
Transport links are excellent with direct access onto the A41 which in turn leads onto the M25 and M1 respectively. There are mainline train stations in both Berkhamsted and Tring which provide direct access into London Euston approx. 32-36 mins depending on which station you prefer. Wendover, Chesham and Amersham give access into London Marylebone if preferred.
Both Berkhamsted and Tring are vibrant market towns with an excellent choice of restaurants, bistros, pubs, shops and the popular art deco Rex cinema. Tring has a Tesco and M&S Food Hall whilst Berkhamsted has a large Waitrose, M&S Food Hall and Tesco. There is a wide choice of sporting clubs and facilities in the area covering rugby, football, golf, cricket, tennis, gyms and many more.
In line with UK Anti Money Laundering (AML) regulations, we are obligated to verify the identity of all prospective purchasers once an offer has been accepted. To carry out this process, we use a trusted third-party identity verification system. A nominal fee of £30 per person (inclusive of VAT) applies for this service.
Brochures
The Orchard Final.pdf- COUNCIL TAXA payment made to your local authority in order to pay for local services like schools, libraries, and refuse collection. The amount you pay depends on the value of the property.Read more about council Tax in our glossary page.
- Band: H
- PARKINGDetails of how and where vehicles can be parked, and any associated costs.Read more about parking in our glossary page.
- Garage,Covered
- GARDENA property has access to an outdoor space, which could be private or shared.
- Yes
- ACCESSIBILITYHow a property has been adapted to meet the needs of vulnerable or disabled individuals.Read more about accessibility in our glossary page.
- Ask agent
Hemp Lane, Wigginton
Add an important place to see how long it'd take to get there from our property listings.
__mins driving to your place
Get an instant, personalised result:
- Show sellers you’re serious
- Secure viewings faster with agents
- No impact on your credit score
Your mortgage
Notes
Staying secure when looking for property
Ensure you're up to date with our latest advice on how to avoid fraud or scams when looking for property online.
Visit our security centre to find out moreDisclaimer - Property reference 33831884. The information displayed about this property comprises a property advertisement. Rightmove.co.uk makes no warranty as to the accuracy or completeness of the advertisement or any linked or associated information, and Rightmove has no control over the content. This property advertisement does not constitute property particulars. The information is provided and maintained by Fine & Country, Berkhamsted. Please contact the selling agent or developer directly to obtain any information which may be available under the terms of The Energy Performance of Buildings (Certificates and Inspections) (England and Wales) Regulations 2007 or the Home Report if in relation to a residential property in Scotland.
*This is the average speed from the provider with the fastest broadband package available at this postcode. The average speed displayed is based on the download speeds of at least 50% of customers at peak time (8pm to 10pm). Fibre/cable services at the postcode are subject to availability and may differ between properties within a postcode. Speeds can be affected by a range of technical and environmental factors. The speed at the property may be lower than that listed above. You can check the estimated speed and confirm availability to a property prior to purchasing on the broadband provider's website. Providers may increase charges. The information is provided and maintained by Decision Technologies Limited. **This is indicative only and based on a 2-person household with multiple devices and simultaneous usage. Broadband performance is affected by multiple factors including number of occupants and devices, simultaneous usage, router range etc. For more information speak to your broadband provider.
Map data ©OpenStreetMap contributors.





