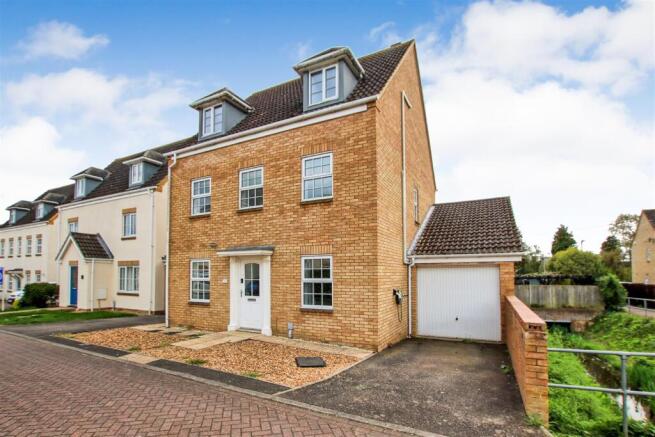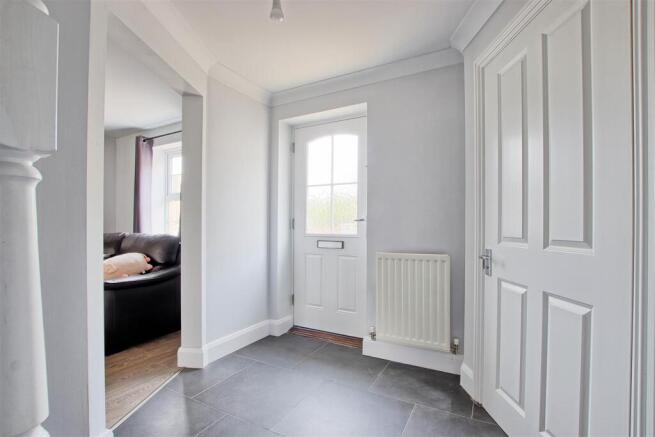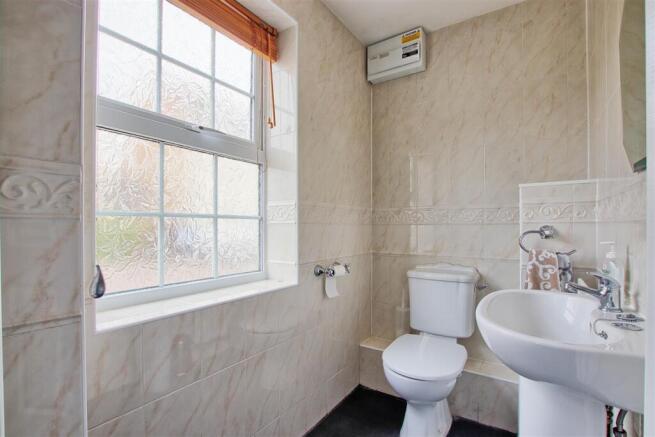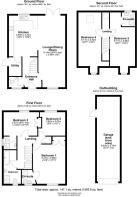Covent Garden, Willingham, Cambridge
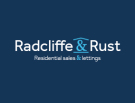
- PROPERTY TYPE
Detached
- BEDROOMS
5
- BATHROOMS
4
- SIZE
Ask agent
- TENUREDescribes how you own a property. There are different types of tenure - freehold, leasehold, and commonhold.Read more about tenure in our glossary page.
Freehold
Key features
- Five bedrooms, four bathrooms (three en-suite)
- Flexible living space across three floors
- Open-plan living and dining area
- Stylish kitchen with separate utility room
- Off-road parking and tandem double garage
- Private rear garden with patio
- Air conditioning in main living areas and bedrooms
- Philips Hue smart lighting system
- Excellent transport links to Cambridge, Ely & Huntingdon
- Catchment for well-rated local schools
Description
Willingham is a thriving village offering a strong sense of community and an excellent range of local amenities including shops, pubs, a post office, library, and medical surgery. Families will appreciate the property’s location within the catchment for Willingham Primary School (rated ‘Good’ by Ofsted) and nearby Cottenham Village College for secondary education. Regular bus services run from the village into Cambridge, with Ely and Huntingdon also just a short drive away.
Detached Home In Covent Garden, Willingham - Set over three floors, this spacious and stylish home has been tastefully updated by the current owners. Upon arrival, you're greeted by a low-maintenance front garden and off-road parking as well as a tandem double garage. There's also potential to create further parking with existing block paving.
Inside, the entrance hall welcomes you with contemporary grey tiled flooring and a soft, neutral palette that flows throughout. The generous lounge-diner spans the full length of the house, boasting abundant natural light from both front and rear windows. This inviting open-plan space leads seamlessly into a sleek, modern kitchen featuring handleless white cabinetry, a contrasting dark worktop, and integrated appliances. A separate utility room offers additional storage and laundry facilities, and a downstairs cloakroom completes the ground floor.
Upstairs, the first floor hosts three of the five bedrooms, including two with en-suite shower rooms and built-in wardrobes. A versatile fifth bedroom makes an ideal home office or nursery, and the spacious family bathroom includes a separate shower, bath, and space for extra storage.
The second floor offers two more double bedrooms, one of which benefits from another en-suite. Both rooms are well-sized and bright, with clever built-in storage and skylight features enhancing the space.
To the rear, a private garden laid to lawn with a paved patio creates a lovely spot for outdoor dining and relaxation. The garden also provides direct access to the garage.
Upgraded Features & Modern Comforts - Underfloor Heating:
For extra comfort, underfloor heating is installed throughout the entryway, downstairs bathroom, kitchen, living room, master bedroom, second bedroom, and the smaller bedroom with en-suite. These zones are individually controlled via wall-mounted thermostats and a mobile app, providing efficient and flexible heating.
Heating & Cooling:
The property benefits from a modern heat pump system offering both heating and air conditioning in the living room/kitchen, master bedroom, first-floor bedroom/office, and top-floor bedroom/gym. Each zone can be controlled using remotes or the Panasonic app, ensuring year-round climate control at your fingertips.
Smart Lighting:
Philips Hue smart lighting is installed in every room except the bathrooms and utility room. Controlled via a Philips Hue hub, you can customise brightness and lighting scenes using your phone or smart home system. Compatible with Google Assistant, Amazon Alexa, and Apple HomeKit, this feature offers both convenience and ambience throughout the home.
Location - Willingham is a vibrant village with local pubs, shops, a post office, library, and medical centre. It's well-served by public transport into Cambridge, with quick access to Ely, Huntingdon, and nearby commuter routes. The home is within catchment for Willingham Primary School (rated ‘Good’ by Ofsted) and Cottenham Village College.
Tenure: Freehold
Council Tax Band: E (£2,943 for 2024–25)
Contact Radcliffe & Rust today on to book your private viewing and experience this exceptional home for yourself.
Brochures
Covent Garden, Willingham, CambridgeBrochure- COUNCIL TAXA payment made to your local authority in order to pay for local services like schools, libraries, and refuse collection. The amount you pay depends on the value of the property.Read more about council Tax in our glossary page.
- Ask agent
- PARKINGDetails of how and where vehicles can be parked, and any associated costs.Read more about parking in our glossary page.
- Yes
- GARDENA property has access to an outdoor space, which could be private or shared.
- Yes
- ACCESSIBILITYHow a property has been adapted to meet the needs of vulnerable or disabled individuals.Read more about accessibility in our glossary page.
- Ask agent
Covent Garden, Willingham, Cambridge
Add an important place to see how long it'd take to get there from our property listings.
__mins driving to your place
Get an instant, personalised result:
- Show sellers you’re serious
- Secure viewings faster with agents
- No impact on your credit score
Your mortgage
Notes
Staying secure when looking for property
Ensure you're up to date with our latest advice on how to avoid fraud or scams when looking for property online.
Visit our security centre to find out moreDisclaimer - Property reference 33831897. The information displayed about this property comprises a property advertisement. Rightmove.co.uk makes no warranty as to the accuracy or completeness of the advertisement or any linked or associated information, and Rightmove has no control over the content. This property advertisement does not constitute property particulars. The information is provided and maintained by Radcliffe & Rust Estate Agents, Cambridge. Please contact the selling agent or developer directly to obtain any information which may be available under the terms of The Energy Performance of Buildings (Certificates and Inspections) (England and Wales) Regulations 2007 or the Home Report if in relation to a residential property in Scotland.
*This is the average speed from the provider with the fastest broadband package available at this postcode. The average speed displayed is based on the download speeds of at least 50% of customers at peak time (8pm to 10pm). Fibre/cable services at the postcode are subject to availability and may differ between properties within a postcode. Speeds can be affected by a range of technical and environmental factors. The speed at the property may be lower than that listed above. You can check the estimated speed and confirm availability to a property prior to purchasing on the broadband provider's website. Providers may increase charges. The information is provided and maintained by Decision Technologies Limited. **This is indicative only and based on a 2-person household with multiple devices and simultaneous usage. Broadband performance is affected by multiple factors including number of occupants and devices, simultaneous usage, router range etc. For more information speak to your broadband provider.
Map data ©OpenStreetMap contributors.
