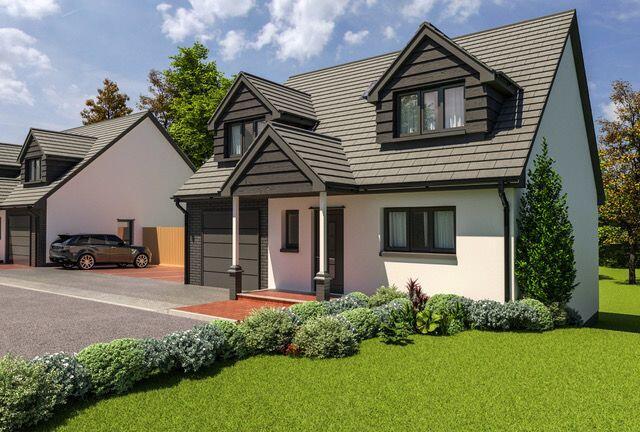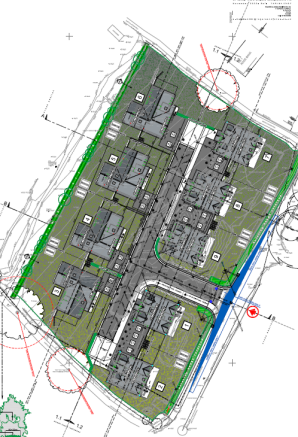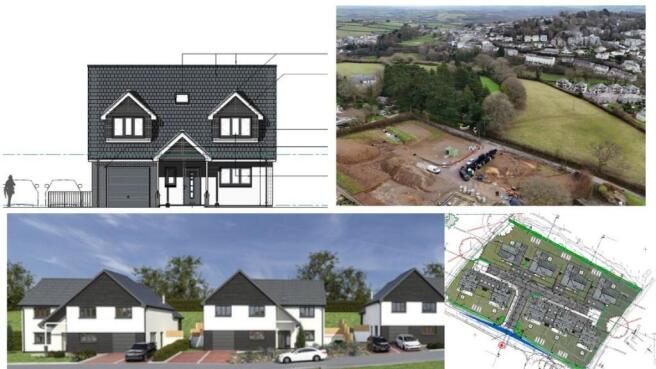Kew Venna, Development of Nine (2 plots SOLD) Executive Detached New Build Houses

- PROPERTY TYPE
Detached
- BEDROOMS
4
- BATHROOMS
2
- SIZE
1,920 sq ft
178 sq m
- TENUREDescribes how you own a property. There are different types of tenure - freehold, leasehold, and commonhold.Read more about tenure in our glossary page.
Freehold
Key features
- An Exquisite Development of Nine Executive four Bedroom Detached Luxury Homes
- Early Release of Plot 1 - Reserve early to Customise it to your Taste!
- Built to a Superior Standard with High Specification Finishes
- The Davey, an Exceptional Executive Detached Four Double Bedroom House
- En-suite, Dressing Room and Family Bathroom
- Stunning Kitchen/Diner and Living Room
- Integral Single Garage and Driveway Parking
- 1920 Sq Ft (178.37 Sq m) of Spacious Internal Accommodation
- Call For enquiries or to Book your Own Personal Visit to the Site
- Quote Ref DT0134
Description
QUOTE REF DT0134
SUMMARY
EARLY RELEASE OF PLOT 1.
Introducing Kew Venna, an exquisite development of nine executive four bedroom detached luxury homes under construction by renowned local Award Winning builder Breckland Development Ltd. Situated on a southerly facing site each property is built to a superior standard with high specification finishes.
There are two distinct designs available at Kew Venna with The Davey, which is an executive 1920 Sq Ft (178.37 Sq M) four bedroom detached house and The Causley a larger 2178 sq ft (202.34 Sq m) design.
Plots 1, 2 & 3 are under construction, plots 1 and 2 will be the Davey and plot 3 is The Causley design, which is scheduled for Completion in summer 2025. Please note that Plot 2 is SOLD.
Scheduled for Completion summer 2025.
SUMMARY OF ACCOMMODATION
Entrance Hall | Open Plan Kitchen/Dining Room | Living room | Downstairs WC | Integral Single Garage | Main Bedroom with Dressing Room and En-suite | Three Further Double Bedrooms | Main Bathroom | Southerly Facing Garden | Driveway Parking
SITUATION
Chapel is a semi-rural area just to the north of Launceston town centre. The southerly sloping site enjoys elevated views towards the town. The development is within a 10 minute walk of the town and all of it's local amenities.
Launceston is a fantastic central base for exploring all the beauty of Cornwall and Devon. The A30 dual carriageway is a few minutes drive away which provides excellent transport links into Devon (Exeter approx. 43 miles) which leads to the M5 motorway, intercity rail link and international airport. The cathedral City capital of Cornwall, Truro is approx. 46 miles away whilst the city of Plymouth (26 miles) to the south has intercity rail link and continental ferry port. In all directions from Launceston there is scenery of outstanding natural beauty, be it the stunning North Cornish coast, the wild open spaces of Bodmin Moor to the west or Dartmoor National Park to the east.
Launceston town has excellent amenities including a range of chain and independent shops, doctors, dentists, hospital, a Tesco's, Lidl and an M&S Food. All within a short drive away within the town.
There is excellent local schooling with St Catherine's CofE Primary School (0.28 miles) and Ofsted 'GOOD', Windmill Hill Academy Primary (0.5 miles) Ofsted 'GOOD', secondary schooling at Launceston College (0.69 miles) Ofsted 'GOOD' and Independent Schooling at St Josephs School (0.66 miles).
PROPERTY AND ACCOMMODATION
The chance to reduce your carbon footprint has also been considered at this property, with an air source renewable heating system.
Don’t miss your early chance to make one of these exceptional homes yours—reserve early to customise it to your taste, including kitchen design, worktop style and colours!
External Appearance:-
Rendered walls and slate roofs with Anthracite PVC windows facing southwest, uPVC facias and Cedral upper boarding/cladding.
Design:-
High specification both externally and internally is key for this stunning executive detached house which includes spacious open plan, free flowing accommodation to cater for the requirements of modern living with oak staircases and tri-folding doors. Breckland Development Ltd have used their years of experience and expertise to create fantastic modern homes that successfully meet the high expectations of the most discerning of buyers.
The house boasts all the modern comforts and a high specification of top-quality features which include attractive hard wearing engineered oak floors to be laid throughout the ground floor with the exception of the lounge. There will be oak doors throughout with either brushed chrome or matt black door furniture. The bathroom, separate shower room and en-suite facilities will be tiled and fitted with high quality modern white suites.
The heart of the home is undoubtedly the impressive kitchen/dining room with its sleek kitchen with a range of flush fronted units beneath a contrasting stone work surface and built in appliances. Early buyers will have the opportunity to choose colour and finish of units and worktops. A separate utility room houses the laundry facilities and provides extra generous storage.
A well located and spacious study to the front and off the entrance hall will be perfect as a work from home hub or even an occasional 5th bedroom.
From the living room, bi-fold doors can be folded back to provide access to the garden and the paved terrace, making this a perfect house for hosting family events, alfresco dining and entertaining.
The windows are double glazed and the house is centrally heated using an air source heat pump with under floor heating on the ground floor and traditional radiators on the first floor, with chrome heated towel rails in the bathroom and en suite. The large pressurised cylinders provide ample hot and cold water. The house is timber framed with a solid concrete block exterior and as such is very well insulated, helping to keep running costs low.
ACCOMMODATION DIMENSIONS
Kitchen/Dining Room 4.00m (13'2'') x 9.40m (30'10'') WC 2.00m (6'7'') x 1.00m (3'3") Living Room 6.00m (19'8'') x 3.40m (11'2'')
Garage 6.00m (19'8'') x 3.40m (11'2'')
Bedroom One 3.94m (12'11") x 3.40m (11'2'') En-suite 1.50m (4'11'') x 3.40m (11'2'') Dressing Room 2.31m (7'7'') x 2.01m (6'7'')
Bedroom Two 5.45m (17'11'') x 3.40m (11'2'') Bedroom Three 4.00m (13'1'') x 3.40m (11'2'') Bedroom four 4.00m (13'1'') x 3.40m (11'2'')
Family Bathroom 2.58m (8'6'') x 2.18m (7'2'')
The property sits within its own relatively level plot with a good size garden and a level lawned garden at the rear which is fully enclosed by timber stock proof fencing, therefore making it very secure and safe for children and pets. There is a private paved sun terrace off the living room for alfresco eating and entertaining, barbecuing and relaxing.
At the front, over a granite curb driveway is a block paved private parking area sufficient for two vehicles, leading to the Integral single garage featuring a sectional up and over electric door.
Services
Mains electricity, water and mains drainage. Heating via electric Air Source Heat Pump
Tenure: FREEHOLD
EPC Rating - B (Predicted)
Local Authority - Cornwall Council
Council Tax Band - To be confirmed
Photographs: Please note the internal photographs and images are from design and a previous development by Breckland Development Ltd and used for illustration purposes only.
PLEASE NOTE
We may refer buyers and sellers through our panel of chosen Conveyancers. It is completely your decision whether you choose to use their services. Should you decide to use their services you should know that we would receive a referral fee of £100 (plus Vat) from them for referring you. These firms have been handpicked and we only refer you to the best local firms with a proven high track record.
We also refer buyers and sellers to our Financial Advisers. It is your decision whether you choose to use their services. Should you decide to use any of their services you should be aware that we would receive a average referral fee of £200 from them for recommending you.
You are not under any obligation to use the services of any of the recommended providers, though should you accept our recommendation the provider is expected to pay us the corresponding referral fee.
Prior to a sale being agreed and solicitors instructed, prospective purchasers will be required to produce identification documents to comply with Anti-Money Laundering regulations. These checks currently cost £30 per check which we request that you pay for.
- COUNCIL TAXA payment made to your local authority in order to pay for local services like schools, libraries, and refuse collection. The amount you pay depends on the value of the property.Read more about council Tax in our glossary page.
- Ask agent
- PARKINGDetails of how and where vehicles can be parked, and any associated costs.Read more about parking in our glossary page.
- Garage,Driveway
- GARDENA property has access to an outdoor space, which could be private or shared.
- Patio,Private garden
- ACCESSIBILITYHow a property has been adapted to meet the needs of vulnerable or disabled individuals.Read more about accessibility in our glossary page.
- Level access
Energy performance certificate - ask agent
Kew Venna, Development of Nine (2 plots SOLD) Executive Detached New Build Houses
Add an important place to see how long it'd take to get there from our property listings.
__mins driving to your place
Get an instant, personalised result:
- Show sellers you’re serious
- Secure viewings faster with agents
- No impact on your credit score
Your mortgage
Notes
Staying secure when looking for property
Ensure you're up to date with our latest advice on how to avoid fraud or scams when looking for property online.
Visit our security centre to find out moreDisclaimer - Property reference S1269338. The information displayed about this property comprises a property advertisement. Rightmove.co.uk makes no warranty as to the accuracy or completeness of the advertisement or any linked or associated information, and Rightmove has no control over the content. This property advertisement does not constitute property particulars. The information is provided and maintained by eXp UK, South West. Please contact the selling agent or developer directly to obtain any information which may be available under the terms of The Energy Performance of Buildings (Certificates and Inspections) (England and Wales) Regulations 2007 or the Home Report if in relation to a residential property in Scotland.
*This is the average speed from the provider with the fastest broadband package available at this postcode. The average speed displayed is based on the download speeds of at least 50% of customers at peak time (8pm to 10pm). Fibre/cable services at the postcode are subject to availability and may differ between properties within a postcode. Speeds can be affected by a range of technical and environmental factors. The speed at the property may be lower than that listed above. You can check the estimated speed and confirm availability to a property prior to purchasing on the broadband provider's website. Providers may increase charges. The information is provided and maintained by Decision Technologies Limited. **This is indicative only and based on a 2-person household with multiple devices and simultaneous usage. Broadband performance is affected by multiple factors including number of occupants and devices, simultaneous usage, router range etc. For more information speak to your broadband provider.
Map data ©OpenStreetMap contributors.





