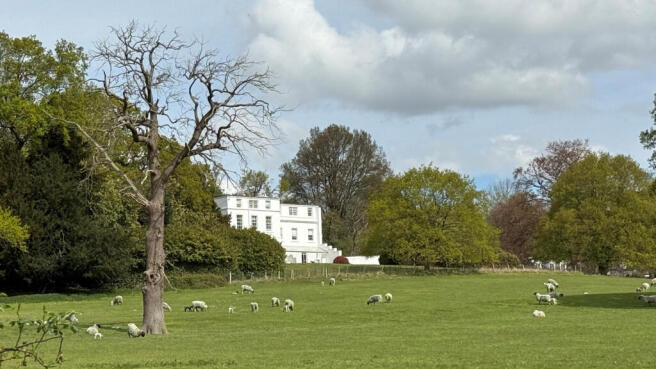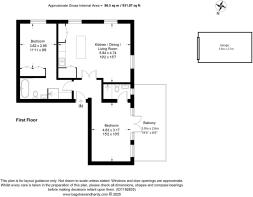Southlands Lane, Tandridge, Oxted, Surrey

- PROPERTY TYPE
Flat
- BEDROOMS
2
- BATHROOMS
2
- SIZE
931 sq ft
86 sq m
Key features
- GRADE II LISTED MANSION BUILDING
- SHARE OF FREEHOLD
- TWO DOUBLE BEDROOMS
- LARGE PRIVATE BALCONY WITH A STUNNING OUTLOOK
- CHAIN FREE
- FAMILY BATHROOM AND ENSUITE SHOWER ROOM
- 7 ACRES OF COMMUNAL GROUNDS & FAR REACHING VIEWS
- AMPLE RESIDENTS AND GUEST PARKING
- GARAGE IN NEARBY BLOCK
- PET FRIENDLY - DOGS/CATS WELCOME
Description
Southlands House is approached via a long private driveway. Southlands offers a tranquil escape just 2.8 miles from the mainline rail and 3 miles from Oxted Town and station. The apartment features generously sized rooms with high ceilings and original cornices, reflecting its Georgian origins. The abundance of natural light from the large sash windows complements the beautiful countryside views.
The apartment includes a single garage en-bloc with lighting, in addition to residents and guest parking. The communal hall with original tile flooring leads up to the apartment's private entrance, opening into the entrance hallway that provides access to a formal sitting room that flows into the kitchen area overlooking the gardens, the main bedroom, and the family bathroom that also serves bedroom two. The large principal bedroom has an en-suite shower room and access to an enclosed balcony with panoramic views. This property is the only apartment with a balcony. The second bedroom is served by a separate bathroom, while the kitchen is equipped with custom-built cabinets and a central island with marble work surfaces and a Gaggenau five-ring induction hob, complemented by Gaggenau Main and Steam ovens. The kitchen appliances are cleverly hidden away behind a range of custom-built cabinets with space-saving shelving solutions and integrated appliances, and also a Quooker instant hot water tap.
Southlands Estate boasts approximately seven acres of communal gardens and grounds, including an orchard that can be reserved for private events. Residents and their guests can enjoy unallocated communal parking at the front of the house. Call us now, we are Open 8am - 8pm 7 Days a Week
SITUATION
Southlands is on the fringe of the charming and highly sought-after village of Tandridge with its church, Barley Mow pub, and primary school. Also nearby, the lively town of Oxted has interesting specialty shops and high-street brands, together with restaurants, bars, and cafes offering a wide range of cuisines. Waitrose and Sainsburys have local stores with larger supermarkets all within easy reach. There is also a luxurious Everyman Cinema and the ever-popular Barn Theatre. The surrounding area boasts some of the best schools in the region, both state and independent. The M25 Orbital Motorway is accessed at Godstone (Junction 6) providing easy links to London Heathrow and Gatwick Airports and the national motorway network. Oxted has fast rail services to Central London via London Bridge and Victoria in about 35 minutes and direct Thameslink services to Farringdon and London St Pancras International.
COMMUNAL ENTRANCE HALLWAY
The grand front door opens into the communal hallway that has stairs leading to the front door of the property.
ENTRANCE HALLWAY
The front door opens into the hallway that has engineered oak flooring, doors into the open plan sitting room/ kitchen, the main bedroom, and the bathroom that leads onto bedroom two.
OPEN PLAN SITTING ROOM AND KITCHEN
5.84m x 4.74m
The main reception has herringbone oak flooring, two Victorian-style radiators, three original sash windows with far-reaching views, and a space for a dining room table and chair set. The kitchen area is open plan to the sitting area and has an island that has a Gaggenau five ring induction hob inset into a marble top and surround. The island has an integrated dishwasher and a freezer. The kitchen area is cleverly hidden away behind a range of ingenious cupboards that has a black granite worktop with an inset one-and-a-half bowl sink unit with Quooker boiling water tap, sliding drawers under, and push close/open storage cupboards over, Gaggenau steam oven and conventional cooker, a full size integrated fridge with a rise and fall storage option above. Lastly, there is another storage cupboard that has power sockets for additional appliances such as an air fryer and a microwave. The kitchen is a superbly clever design, which we are happy to demonstrate.
BEDROOM ONE
4.63m x 3.17m
The main bedroom has a Victorian-style radiator, high ceilings, a sash window, a door into the ensuite shower room, and a door out onto the private balcony area.
ENSUITE SHOWER ROOM
The ensuite has a low-level W/C, a wash hand basin vanity unit with hot and cold taps, a double-width shower enclosure with a glass sliding screen and wall-mounted extractor fan, a wall-mounted heated towel rail, and a sash window.
BALCONY
5.9m x 2.6m
A private balcony that looks over the front of the property and rolling fields and far-reaching views to either side.
FAMILY BATHROOM
The main bathroom can also be used as an ensuite to the second bedroom and has tiled flooring, a high-level W/C, a free-standing roll-top bath with Victorian-style mixer taps and shower attachment, a Victorian-style radiator, paneled walls, high ceilings, an enclosed shower unit with glass doors and wall mounted shower, and an ornate corner wash hand basin with mixer taps. The bathroom opens into bedroom two.
BEDROOM TWO
3.62m x 2.95m
The second bedroom is another generous double room and has carpeted flooring, built-in wardrobes, a feature fireplace, paneled walls, a Victorian-style radiator, and a sash window with a stunning view over the grounds and fields beyond.
OUTSIDE
Externally, there is a large car parking area for the residents to use and stunning communal grounds of approximately 7 acres. The property is surrounded by open fields with mature woodlands and shrubs with neighbouring fields currently with resident sheep. There is a footpath nearby that leads in the direction of the Barley Mow and also the Haycutter pub in Hurst Green.
GARAGE
The property also has a garage situated in a nearby block that has power and lighting.
SERVICES
Share of Freehold - 16 Units in the block
Lease - As Advised (approx 970)
Service charge – Total Service Charge for flat 6 to £3715 for the current year
Ground Rent - N/A
Council Tax Band D
Pet friendly building - Flat 6 is ideal as it is the only apartment in the building with an enclosed terrace. The grounds are ideal for dog walking.
CONSUMER PROTECTION FROM UNFAIR TRADING REGULATIONS 2008
Platform Property (the agent) has not tested any apparatus, equipment, fixtures and fittings or services and therefore cannot verify that they are in working order or fit for the purpose. A buyer is advised to obtain verification from their solicitor or surveyor. References to the tenure of a property are based on information supplied by the seller. Platform Property has not had sight of the title documents. Items shown in photographs are NOT included unless specifically mentioned within the sales particulars. They may however be available by separate negotiation, please ask us at Platform Property. We kindly ask that all buyers check the availability of any property of ours and make an appointment to view with one of our team before embarking on any journey to see a property.
- COUNCIL TAXA payment made to your local authority in order to pay for local services like schools, libraries, and refuse collection. The amount you pay depends on the value of the property.Read more about council Tax in our glossary page.
- Band: D
- PARKINGDetails of how and where vehicles can be parked, and any associated costs.Read more about parking in our glossary page.
- Yes
- GARDENA property has access to an outdoor space, which could be private or shared.
- Yes
- ACCESSIBILITYHow a property has been adapted to meet the needs of vulnerable or disabled individuals.Read more about accessibility in our glossary page.
- Ask agent
Southlands Lane, Tandridge, Oxted, Surrey
Add an important place to see how long it'd take to get there from our property listings.
__mins driving to your place
Get an instant, personalised result:
- Show sellers you’re serious
- Secure viewings faster with agents
- No impact on your credit score
Your mortgage
Notes
Staying secure when looking for property
Ensure you're up to date with our latest advice on how to avoid fraud or scams when looking for property online.
Visit our security centre to find out moreDisclaimer - Property reference BSL-8994941. The information displayed about this property comprises a property advertisement. Rightmove.co.uk makes no warranty as to the accuracy or completeness of the advertisement or any linked or associated information, and Rightmove has no control over the content. This property advertisement does not constitute property particulars. The information is provided and maintained by Platform Property, Covering Kent/Surrey. Please contact the selling agent or developer directly to obtain any information which may be available under the terms of The Energy Performance of Buildings (Certificates and Inspections) (England and Wales) Regulations 2007 or the Home Report if in relation to a residential property in Scotland.
*This is the average speed from the provider with the fastest broadband package available at this postcode. The average speed displayed is based on the download speeds of at least 50% of customers at peak time (8pm to 10pm). Fibre/cable services at the postcode are subject to availability and may differ between properties within a postcode. Speeds can be affected by a range of technical and environmental factors. The speed at the property may be lower than that listed above. You can check the estimated speed and confirm availability to a property prior to purchasing on the broadband provider's website. Providers may increase charges. The information is provided and maintained by Decision Technologies Limited. **This is indicative only and based on a 2-person household with multiple devices and simultaneous usage. Broadband performance is affected by multiple factors including number of occupants and devices, simultaneous usage, router range etc. For more information speak to your broadband provider.
Map data ©OpenStreetMap contributors.




