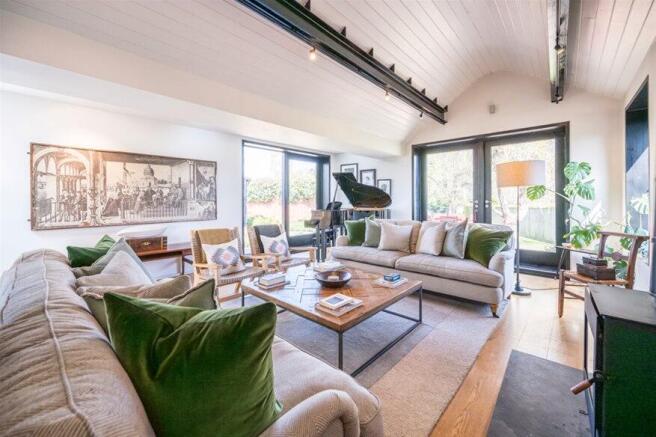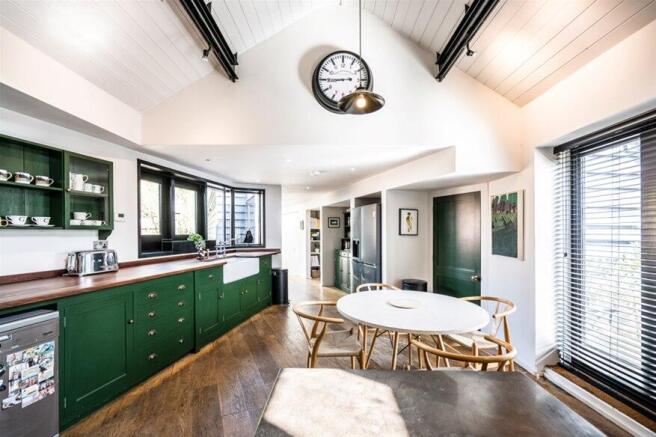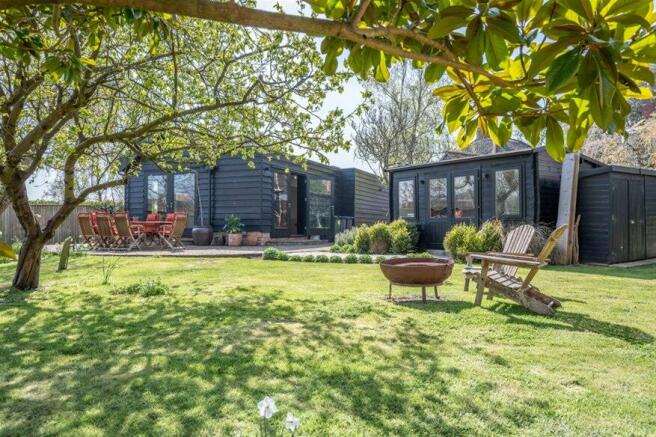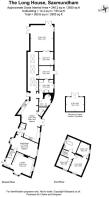South Entrance, Saxmundham, IP17

- PROPERTY TYPE
Detached
- BEDROOMS
4
- BATHROOMS
2
- SIZE
Ask agent
- TENUREDescribes how you own a property. There are different types of tenure - freehold, leasehold, and commonhold.Read more about tenure in our glossary page.
Freehold
Key features
- Detached Georgian house
- Four bedrooms
- 2,650 sq. ft (246.2 sq. m).
- Architect designed converted barn section
- Garden annexe office/craft room
- Three reception rooms
- Charming garden
- Ample off street parking
Description
Accommodation comprises:
Sitting room; Snug; Gallery hallway; Dining room; Library drawing room; Kitchen; Four bedrooms (of which one shower room and dressing room; Bathroom; Cellar.
Outside:
Ample off street parking to the side of the house; Rear enclosed garden with terrace areas; Garden office annex.
In detail:
Entering the property from the side of the house through the original Georgian front door. Through to:
Entrance hall:
With book shelving. Desk area. Sash window with shutters. Under stair cupboard.
Through to:
Library (drawing room):
17’0 x 13’7 (5.18m x 4.14m).
With original painted floorboards. Book shelving. Marble fire surround with polished black slate hearth. Bay window with secondary glazing and shutters. Further sash window with shutters.
Returning to the entrance hall - a staircase leads to the first floor. Heading left through to:
Dining room:
20’3 x 11’6 (6.17m x 3.50m). Approx.
A striking room with original painted wooden floorboards. Floor hatch providing access to the cellar. Bay window with secondary glazing and shutters. Further sash window with shutters.
Through to a second entrance hall. A side door leads out to the gravel driveway. The hallway features red and black quarry tiled flooring. Coat cupboard.
Kitchen:
29’8 x 14’11 (9.05m x 4.55m). Approx.
A room of great volume. With wide plank wooden flooring. Lofted ceiling with slatted wooden panelled section. Painted handmade cabinetry in the vintage style with wooden worktop. Belfast sink with chrome mixer tap. Space for a double American style fridge/freezer. Rangemaster Professional electric range. With marble herringbone patterned tiled section. Space for a dishwasher. To one side, deep windows look out to the side terrace section. Utility room with tongue and groove wall section. Plumbing for a washing machine. Loft hatch to large storage void area. Cupboard housing gas boiler.
Heading away from the kitchen to the left through to a lobby area. A door leads out to the rear garden. Onward is the commencement of the converted cow barn section which benefits from under-floor heating.
The Gallery:
A stunning space, bathed in light from three skylights. Wide plank wooden flooring. Cupboard storage on one flank. Recessed bench table area.
Off the Gallery a door leads through to the:
Principal bedroom:
11’0 x 10’5 (3.35m x 3.17m).
With slatted curved ceiling. Exposed architectural steel ceiling joists (which feature across the entire length of the extended area). A door leads out to the side terrace.
A sliding barn door leads to the:
Dressing room:
11’0 x 10’0 (3.35m x 3.05m).
With striking House of Hackney wallpaper. Louvered front cupboards.
A door leads though to an inner lobby and through to:
Shower room:
With stylish semi-circular tiled open shower. Mosaic honeycomb tiled floor. Fluted walnut wall panels. Enclosed W/C. Contemporary free-standing wash hand basin unit.
Heading back the Gallery and onto the back of the house, through to:
Sitting room:
20’0 x 17’6 (6.10m x 5.33m).
A rather beautiful light and bright room. With striking vaulted ceiling and exposed steel ceiling beams. Track lighting. Wide plank wooden flooring. Log burner with exposed black flue. Two sets of large double french doors lead out to the garden.
Sliding doors open through to:
The Snug:
11’0 x 10’5 (3.35m x 3.17m).
With lofted ceiling. Large casement window with view to the side of the house.
Heading back to the entrance hall at the front of the house, a curved stair case leads to the:
First floor landing:
Loft hatch.
Bedroom 2:
13’7 x 10’6 (4.14m x 3.20m).
With ornamental fireplace and slate hearth.
Sash window with secondary glazing.
Bedroom 3:
10’0 x 8’8 (3.05m x 2.64m).
Sash window with secondary glazing.
Bedroom 4:
10’0 x 7’2 (3.05m x 2.18m).
Wood clad in a Scandinavian style. Built-in twin one of which is an elevated bunk bed.
Bathroom:
A generous sized room with wooden flooring. Free-standing rolltop bath, pedestal wash hand basin, low level W/C. Chrome heated towel rail in the period style.
Returning back to the sitting room, through one of the double doors to:
The Garden:
Laid out in four sections.
Walled courtyard:
To the side, a walled courtyard sheltered area with brick tiles. A high-level gate connects this part of the garden to the front side of the house (parking area).
Curved brick tiled terrace area (including the annexe studio):
Off the sitting room, this area is a perfect sun-trap and makes for a wonderful dining area. Annex studio/office: 14’2 x 11’0 (4.32m x 3.35m). Fully insulated and double glazed. Painted wooden panels. Track lighting. A perfect work-from-home space or craft room.
Lawned area:
Part walled and fenced. Mostly laid to lawn interspersed with buxus boarders, Magnolia, Quince and Wheeping willow trees. With wonderful views to the distant Hurts Hall.
Side section:
A small secluded seating area to the side of the house.
Heading to the front of the house.
Gravelled drive section providing ample parking. Double wooden front gate. A picket fence wraps around the front.
…………..
Location:
Positioned in the heart of Suffolk, Saxmundham is a thriving and historic market town offering a comprehensive range of amenities. Residents benefit from the convenience of both Waitrose and Tesco supermarkets, a variety of independent shops, and a mainline railway station with direct services to London Liverpool Street via Ipswich in as little as 115 minutes—making it an ideal base for commuters and weekenders alike.
Just 4 miles away, the cultural destination of Snape Maltings offers a vibrant mix of galleries, boutique shops, artisanal cafés, and renowned restaurants, centred around the world-famous Snape Maltings Concert Hall. The venue hosts a rich calendar of concerts, exhibitions and festivals, including the much-loved Snape Proms.
The sought-after coastal town of Aldeburgh is only 8 miles to the east, celebrated for its deep-rooted connection to composer Benjamin Britten, its iconic fish and chips, and the acclaimed works of Maggi Hambling. Aldeburgh also boasts a range of fine galleries, unique boutiques, and award-winning restaurants, including the critically lauded ‘The Suffolk Sur Mer’.
Other notable destinations include the picturesque market towns of Framlingham (9.5 miles)—famous for its castle—and Woodbridge (18.4 miles), a riverside gem that combines charm with excellent amenities, artisan food shops, and inviting cafés and pubs.
The area offers outstanding sporting and leisure facilities, from Saxmundham’s own tennis club and gym to Leiston’s popular leisure centre (4.4 miles). Enthusiasts will also find well-regarded golf, tennis, and sailing clubs in Aldeburgh, Thorpeness, and Woodbridge, the latter also home to active rowing and rugby clubs.
Families will appreciate the wealth of high-performing schools in the area, including Orwell Park Prep School, Summerhill, Woodbridge School, Framlingham College, and Ipswich School—all highly regarded and featured in the Good Schools Guide.
All distances and travel times are approximate.
..................
Owners' comment:
The Long House has been a truly special home for us over the past seven years. Its unique charm is what first drew us in, and what we’ll miss most. The space, the character, and above all, the amazing community of friends and neighbours here in Saxmundham have made it such a joy to live here.
One of the things we’ve always loved is the contrast within the house. The handsome Georgian frontage, dating back to the late 1700s, is full of original character and charm, while the light-filled, modern barn conversion at the rear adds a contemporary twist. It’s this blend of old and new that makes the house so unexpected and so perfect for entertaining. The layout is really flexible, and guests are always surprised by how the house opens up inside. It’s been the ultimate party house!
Perhaps the most special feature is the location. While we’re just a five-minute stroll from Waitrose and the train station, the house overlooks stunning parkland and green fields. The views from almost every window give a sense of countryside living, despite being so close to all the amenities you could need.
Having Saxmundham station within walking distance has been invaluable, making it easy to nip into London without getting in the car. The town is perfectly placed to explore the Suffolk coast, with Aldeburgh, Snape, Framlingham, Woodbridge, and Southwold all within easy reach. We’ve especially loved being so close to Snape Maltings and its world-renowned classical music venue.
Our fondest memories of The Long House are all tied to friends and family, it’s been the perfect setting for both relaxing and hosting. From impromptu drinks with neighbours around the kitchen table to big family dinners in the dining room, the house has been filled with laughter, good food, and great company. It’s truly been a home full of warmth, joy, and unforgettable moments.
……………
Services:
Mains gas (heating and hot water), drainage and electricity.
Tenure:
Freehold.
Guide price:
£750,000 subject to contract.
- COUNCIL TAXA payment made to your local authority in order to pay for local services like schools, libraries, and refuse collection. The amount you pay depends on the value of the property.Read more about council Tax in our glossary page.
- Ask agent
- PARKINGDetails of how and where vehicles can be parked, and any associated costs.Read more about parking in our glossary page.
- Yes
- GARDENA property has access to an outdoor space, which could be private or shared.
- Yes
- ACCESSIBILITYHow a property has been adapted to meet the needs of vulnerable or disabled individuals.Read more about accessibility in our glossary page.
- Ask agent
Energy performance certificate - ask agent
South Entrance, Saxmundham, IP17
Add an important place to see how long it'd take to get there from our property listings.
__mins driving to your place
Get an instant, personalised result:
- Show sellers you’re serious
- Secure viewings faster with agents
- No impact on your credit score

Your mortgage
Notes
Staying secure when looking for property
Ensure you're up to date with our latest advice on how to avoid fraud or scams when looking for property online.
Visit our security centre to find out moreDisclaimer - Property reference TIM338-t-882. The information displayed about this property comprises a property advertisement. Rightmove.co.uk makes no warranty as to the accuracy or completeness of the advertisement or any linked or associated information, and Rightmove has no control over the content. This property advertisement does not constitute property particulars. The information is provided and maintained by Suffolk Coastal, Aldeburgh. Please contact the selling agent or developer directly to obtain any information which may be available under the terms of The Energy Performance of Buildings (Certificates and Inspections) (England and Wales) Regulations 2007 or the Home Report if in relation to a residential property in Scotland.
*This is the average speed from the provider with the fastest broadband package available at this postcode. The average speed displayed is based on the download speeds of at least 50% of customers at peak time (8pm to 10pm). Fibre/cable services at the postcode are subject to availability and may differ between properties within a postcode. Speeds can be affected by a range of technical and environmental factors. The speed at the property may be lower than that listed above. You can check the estimated speed and confirm availability to a property prior to purchasing on the broadband provider's website. Providers may increase charges. The information is provided and maintained by Decision Technologies Limited. **This is indicative only and based on a 2-person household with multiple devices and simultaneous usage. Broadband performance is affected by multiple factors including number of occupants and devices, simultaneous usage, router range etc. For more information speak to your broadband provider.
Map data ©OpenStreetMap contributors.




