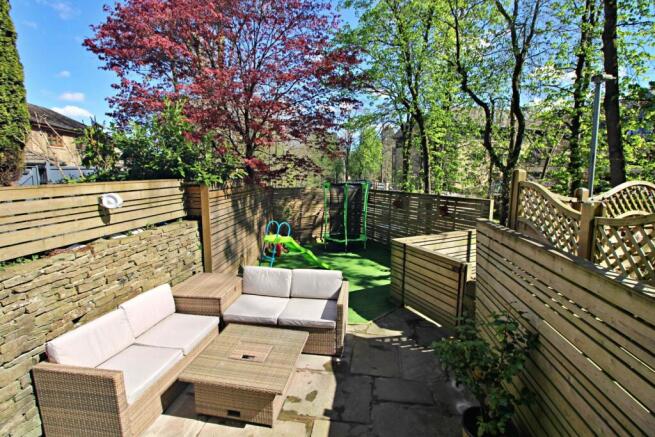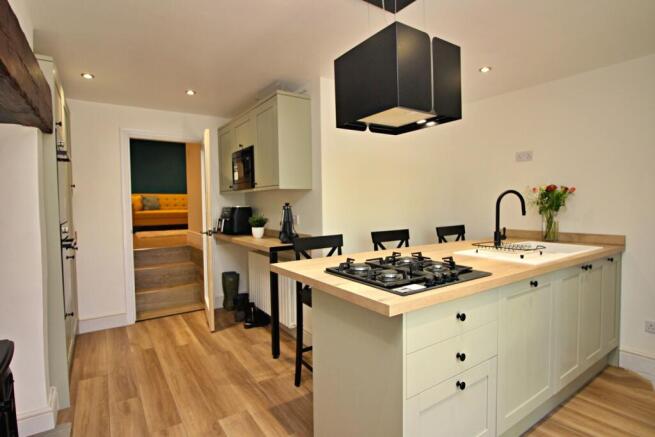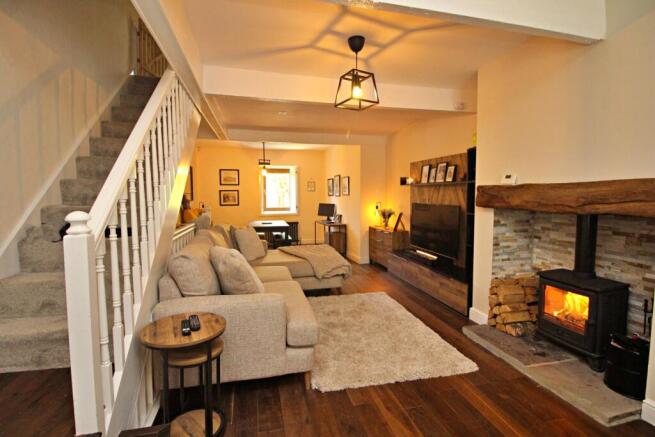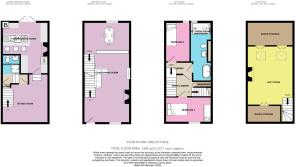Holcombe Road, Helmshore, Rossendale, Lancashire, BB4

- PROPERTY TYPE
Cottage
- BEDROOMS
3
- BATHROOMS
2
- SIZE
1,324 sq ft
123 sq m
- TENUREDescribes how you own a property. There are different types of tenure - freehold, leasehold, and commonhold.Read more about tenure in our glossary page.
Freehold
Key features
- Deceptive and Unique Stone Character Cottage
- Stunning Accommodation over Four Floors
- Two Bedrooms PLUS Loft/Guest Room
- New Fitted Lower Floor Breakfast Kitchen and Sitting Room
- Separate Fully Tiled New Shower Room & W.C.
- Superb open plan Living & Dining Room with Multi-Fuel Fire.
- Luxury Bath/Shower Room, Freestanding Bath, Wet Room Shower
- Private Enclosed Rear Garden & Artificial Turf Play Area
- Parking on Sunnybank Road (Rear) & Wood Bank (Front)
- Well Placed for Local Park, Walks & Schools
Description
OFFERED WITH NO ONWARD CHAIN - INTERNAL VIEWING IS ESSENTIAL TO APPRECIATE THE SIZE AND QUALITY OF THIS SANDSTONE BUILT COTTAGE ! . THE COMBINATION OF TWO UNIQUE HOUSES DATING BACK TO THE 18th CENTURY, THIS SUPERB HOME TASTEFULLY FUSES DECEPTIVE, CONTEMPORARY LIVING ACCOMMODATION OVER FOUR DISTINCTIVE FLOORS YET RETAINS MANY OF THE PERIOD & CHARACTER DETAILS.
Commanding the central position in a row of only three homes, reputed to be amongst the oldest in Helmshore Village, the cottage enjoys woodland front views with ample parking along Sunnybank Road and aspects over Alden Brook at the rear.
Entering by a composite, split stable- style door you are greeted by an impressive, open plan living room complete with a recently installed multi-fuel fire recessed into the chimney breast. Engineered solid wood flooring flows to the rear facing dining room, with spindled staircases leading to both the lower and first floors. Arriving on the lower ground floor, a cosy sitting or family room has been created with access to a concealed, neat new shower room with W.C. Feature tiled steps with an etched, glazed door then guide you from the sitting room directly into a stylish breakfast kitchen. Thoughtfully planned to incorporate a peninsular breakfast bar with the sink and hob/hood facility, the kitchen is recently fitted with pastel sage green coloured units, integral dishwasher and twin integral electric ovens & a matching microwave. A recessed fireplace compliments the room with an electric 'stove' focal point fire and French Double Doors open out into the private, fully enclosed rear garden.
The first floor offers a landing with a good size single bedroom and bathroom to the rear plus an inner landing with clever, hidden under stairs wardrobe space giving access to the fitted, double front bedroom. The long bath/shower room is a true delight with freestanding bath, basin and concealed cistern W.C. combined with a walk-in, fully tiled 'Wet Room' style shower area.
A staircase from the inner landing leads to a spacious loft or potential guest room. Presently classified as ancillary accommodation due to Building Regulations, this room enjoys lots of natural light from two rear facing 'Velux' windows and has exposed stone work to the recessed chimney breast.
Holcombe Road is a delightful location on the fringe of the Village and within a short walking distance of the popular 'Snig Hole' Park along the banks of Alden Brook. Primary Schooling and local shops are situated with half a mile at Broadway with easy Motorway Access at Haslingden and the 'Bent Gate' Roundabout.
Entrance
Composite split 'Stable- Style' Door with a coloured exterior finish.
Open Plan Living Dining Room
9.2m x 3.99m - 30'2" x 13'1"
Extending from front to rear with steps down from entrance and step between Living & Dining Room. Engineered solid wood floor. Recessed stone fireplace with a rustic beamed mantle housing a black multi-fuel fire set on a stone flag hearth. Retro style radiators. Staircases to first and lower floors. Rear facing window to dining room with shutters.
Lower Ground Floor
Family/Sitting Room
4.25m x 3.46m - 13'11" x 11'4"
An excellent, adaptable room with recently laid pattern tile floor. Retro style radiator, provision for a wall mounted T.V. Access to the shower room with W.C. Two steps and etched glazed panel door to the Breakfast Kitchen.
Breakfast Kitchen
4.47m x 4.01m - 14'8" x 13'2"
Maximum wall to wall measurement - 'L' shaped. Fitted with a range of 'Bridgemere Sage Green' wall, base and drawer units. Wood grain laminate work surfaces and peninsular unit breakfast bar. Inset white, single drainer sink unit with contrasting black finished riser mixer tap. Integral 'Lamona' four ring gas hob with a black suspended filter cooker hood with lights above. Integral 'Lamona' dishwasher. Space for an auto washer and dryer with work surface above. Chimney breast with rustic mantle and concealed lighting housing a black electric stove effect fire. Twin 'Lamona' inbuilt electric oven/grills to the right hand side. Integral 'Lamona' microwave to opposite wall with work surface over the radiator. Inset LED lighting. Laminate wood floor. French PVCu double doors opening out into the rear garden.
Shower Room
1.65m x 1.58m - 5'5" x 5'2"
Plus stepped entrance with useful under stairs storage. Comprising of a three piece white suite. Rectangular shower enclosure with a dual head, plumbed-in, thermostatic controlled shower. Wall mounted wash hand basin with a fitted cabinet beneath. Low level, dual flush W.C. Fully tiled walls with an inset illuminated wall mirror. Upright ladder heated towel rail/radiator. Ceiling extractor. LED lighting.
First Floor Landing
Access to rear second bedroom and bathroom. Door to inner landing. Fitted deep under stairs wardrobe beneath the second floor staircase. Access to the Double Front Bedroom.
Double Bedroom 1
2.33m x 4m - 7'8" x 13'1"
Maximum measurement. Fitted three door full length wardrobes to one wall. Front facing window.
Bedroom 2
3.46m x 2.15m - 11'4" x 7'1"
Rear facing second bedroom. Upright modern radiator.
Family Bath and Shower room
5.1m x 1.74m - 16'9" x 5'9"
Maximum measurement. Comprising of a quality white suite of : freestanding bath with central wall mounted taps and exposed stone detail to wall above. Wash hand basin on a wash stand, low level, dual flush W.C. with a concealed tiled cistern. Fully tiled walk-in wet room shower with a plumbed-in, dual head thermostatic controlled shower. Rear facing window. LED ceiling lights. Fully tiled walls & matching floor. Wall mounted heated towel rail/radiator.
Loft Room
4.4m x 4m - 14'5" x 13'1"
Versatile double room with twin 'Velux' rear facing roof windows & integral blackout blinds. Exposed stone detail to chimney breast. Beams to ceiling. Wall mounted electric radiator on a time switch. Access to eaves on each side. Deep storage space to eaves.
Exterior
Front Garden
Stone flagged front forecourt
Rear Garden
Very pleasant, fully enclosed rear courtyard garden. Seating area and path to the side/rear access gate. Artificial turfed play area screened by mature trees. Not overlooked to the rear or side.
Parking
On road parking ( not allocated) along Sunnybank Road at the rear. Good access from Free Lane.
- COUNCIL TAXA payment made to your local authority in order to pay for local services like schools, libraries, and refuse collection. The amount you pay depends on the value of the property.Read more about council Tax in our glossary page.
- Band: C
- PARKINGDetails of how and where vehicles can be parked, and any associated costs.Read more about parking in our glossary page.
- Yes
- GARDENA property has access to an outdoor space, which could be private or shared.
- Yes
- ACCESSIBILITYHow a property has been adapted to meet the needs of vulnerable or disabled individuals.Read more about accessibility in our glossary page.
- Ask agent
Holcombe Road, Helmshore, Rossendale, Lancashire, BB4
Add an important place to see how long it'd take to get there from our property listings.
__mins driving to your place
Get an instant, personalised result:
- Show sellers you’re serious
- Secure viewings faster with agents
- No impact on your credit score
Your mortgage
Notes
Staying secure when looking for property
Ensure you're up to date with our latest advice on how to avoid fraud or scams when looking for property online.
Visit our security centre to find out moreDisclaimer - Property reference 10667014. The information displayed about this property comprises a property advertisement. Rightmove.co.uk makes no warranty as to the accuracy or completeness of the advertisement or any linked or associated information, and Rightmove has no control over the content. This property advertisement does not constitute property particulars. The information is provided and maintained by EweMove, Covering North West England. Please contact the selling agent or developer directly to obtain any information which may be available under the terms of The Energy Performance of Buildings (Certificates and Inspections) (England and Wales) Regulations 2007 or the Home Report if in relation to a residential property in Scotland.
*This is the average speed from the provider with the fastest broadband package available at this postcode. The average speed displayed is based on the download speeds of at least 50% of customers at peak time (8pm to 10pm). Fibre/cable services at the postcode are subject to availability and may differ between properties within a postcode. Speeds can be affected by a range of technical and environmental factors. The speed at the property may be lower than that listed above. You can check the estimated speed and confirm availability to a property prior to purchasing on the broadband provider's website. Providers may increase charges. The information is provided and maintained by Decision Technologies Limited. **This is indicative only and based on a 2-person household with multiple devices and simultaneous usage. Broadband performance is affected by multiple factors including number of occupants and devices, simultaneous usage, router range etc. For more information speak to your broadband provider.
Map data ©OpenStreetMap contributors.





