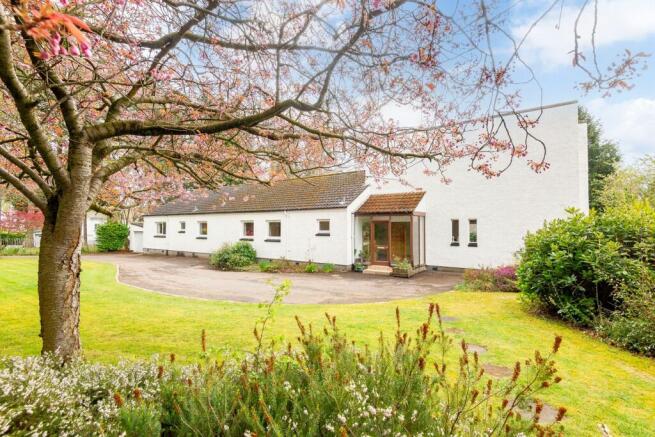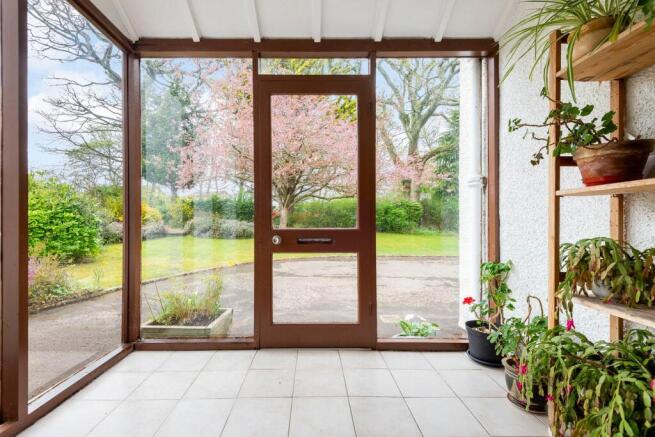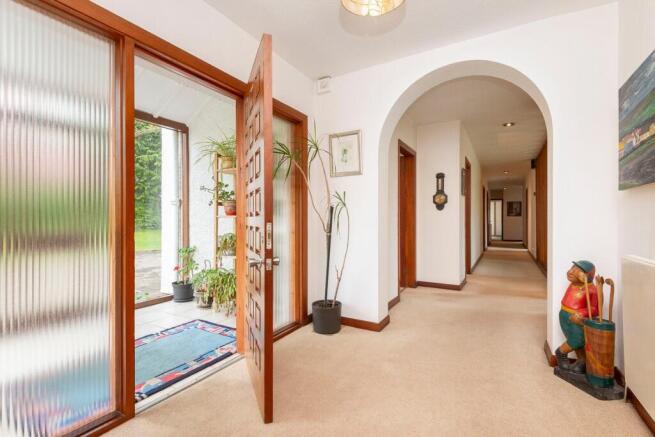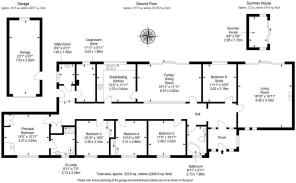
Oakbank Road, Perth, PH1

- PROPERTY TYPE
Detached Bungalow
- BEDROOMS
5
- BATHROOMS
2
- SIZE
Ask agent
- TENUREDescribes how you own a property. There are different types of tenure - freehold, leasehold, and commonhold.Read more about tenure in our glossary page.
Freehold
Key features
- Generous detached bungalow in Perth
- Entrance porch with cloakroom/store and long hall with storage
- Impressive, wonderfully airy living room with open fire
- Light-filled and versatile family/dining room
- Modern dining kitchen with separate utility room
- Principal bedroom with fitted wardrobes/storage and en-suite
- Three further bedrooms; 5th bedroom/potential study
- Bright bathroom with corner bath
- Oil-fired CH & majority double glazing; EPC F
- Large front and rear gardens, driveway & garage
Description
Generous detached bungalow in Perth offering four/five bedrooms, two reception rooms, a dining kitchen, and two bathrooms, plus large, beautifully maintained gardens, a detached single garage, and a private muti-car driveway.
Representing a fantastic family home on a leafy, tree-lined street in Perth, with the added ease and convenience of easily manageable, single-storey living, this four/five-bedroom, two-bathroom detached bungalow occupies a generous plot, accompanied by large gardens and excellent private parking. The home’s living and sleeping accommodation is flexible and multipurpose, allowing the new owner to tailor it to suit their own requirements. Perth’s outstanding amenities lie within easy reach of the home, such as shops (including several supermarkets, high street stores, and independent retailers), schools (the catchment primary and secondary schools are just across the road), transport links, including a train station, excellent sports and leisure facilities, bars and restaurants, and a wealth of green space.
Entrance – An inviting introduction to Wrangholm
An entrance porch welcomes you into the home, leading through to a long hall with access to all main rooms and bedrooms. At the end of the hall is a second (rear) entrance to the property with an immediately adjacent large cloakroom/store and access to the utility room.
Reception rooms – Two spacious living areas for family life and entertaining
The living room is an impressive reception space, enjoying a wonderfully light and airy atmosphere owing to a vaulted ceiling and dual-aspect glazing, including wide south-facing patio doors capturing sunny natural light throughout the day and opening onto the front garden. The room offers fantastic flexibility for a wealth of lounge furniture layouts, with an exposed stone feature wall (nestling an open fire) creating a warming focal point.
There is also a large family and dining room, flooded with natural light through an internal wall shared with the hall, and near full-height south-facing patio doors framing leafy views of the front garden. The room is perfect for everyday family life and entertaining alike, with plenty of space for layouts of lounge and dining furniture, and it benefits from convenient direct access to the kitchen.
Dining kitchen – Well-appointed, modern cooking zone with space for dining
The airy, south-facing kitchen comes very well appointed with a wide range of modern, gloss-white wall and base cabinets, plentiful workspace, and splashback panels, with integrated appliances comprising an oven, a hob with a splashback panel, an extractor fan, a fridge/freezer, and a dishwasher. Provision is also made for a seated dining area, and the kitchen is supplemented by a utility room, offering a convenient separate space for laundry appliances.
Bedrooms – Five tranquil bedrooms for a restful night’s sleep, with flexible options for use
The house boasts five well-proportioned double bedrooms, all neutrally decorated and carpeted for optimum comfort underfoot. The principal bedroom has fitted wardrobes/storage, whilst two of the remaining bedrooms also have built-in wardrobes. The bedrooms are being utilised in different ways by the current owner, highlighting the home’s excellent versatility. Notably, one is being used as a study, ideal for those requiring a quiet space to work or study from home.
Bathrooms – Two bright washrooms
The principal bedroom’s en-suite comprises a shower enclosure, a basin set into a vanity unit, a WC, and a tall towel radiator. Finally, a separate family bathroom completes the accommodation on offer, featuring a large corner bath with a traditionally styled shower attachment, a WC-suite, and a large wall-mounted mirror.
The home is kept warm by oil-fired central heating and benefits from double-glazed windows throughout, except the front porch and back door. The property also has a burglar alarm.
Gardens & parking – Beautifully maintained, large mature gardens and excellent private parking
Owing to the home’s large plot, it is perfectly complemented by generous, mature gardens to the front and rear. The front garden has a spacious, manicured lawn, leafy shrubbery, and trees, including a lovely cherry blossom tree. The rear garden boasts a large patio for outdoor dining furniture and summer barbecues, a spacious, well-maintained lawn, a wealth of mature trees, shrubs, and neat hedges, and a summer house. Excellent private parking is provided by a detached single garage and a multi-car driveway.
Extras: All fitted floor coverings, window coverings, light fittings, and integrated kitchen appliances will be included in the sale.
Perth
Positioned on the banks of the River Tay and surrounded by spectacular countryside, Perth is a vibrant hub in central Scotland and is known as the ‘Gateway to the Highlands’. The historic county town and former Royal Burgh has long been the commercial and cultural centre of Perthshire, however, it was finally granted city status on 6 July 2016 as part of the Queen’s Diamond Jubilee celebrations. Perth attracts tourists all year round, with no shortage of activities to suit every taste: exploring ancient castles and palaces, conquering the surrounding hills and mountains, or sampling first-class food and drink at local restaurants, pubs and distilleries. World-famous Scone Palace – the crowning place of Scotland’s kings – is on the city's outskirts. Perth is served by a number of primary and secondary schools, and there are also several independent schools in and around the city. Perth provides excellent road and rail links for travel across central Scotland and into the Highlands. The M90 allows convenient travel southwards and connections for Edinburgh and Glasgow, while Perth station offers frequent services to all major cities in Scotland, as well as a Caledonia Sleeper service to London.
Brochures
Brochure 1- COUNCIL TAXA payment made to your local authority in order to pay for local services like schools, libraries, and refuse collection. The amount you pay depends on the value of the property.Read more about council Tax in our glossary page.
- Band: G
- PARKINGDetails of how and where vehicles can be parked, and any associated costs.Read more about parking in our glossary page.
- Yes
- GARDENA property has access to an outdoor space, which could be private or shared.
- Yes
- ACCESSIBILITYHow a property has been adapted to meet the needs of vulnerable or disabled individuals.Read more about accessibility in our glossary page.
- Ask agent
Energy performance certificate - ask agent
Oakbank Road, Perth, PH1
Add an important place to see how long it'd take to get there from our property listings.
__mins driving to your place
Get an instant, personalised result:
- Show sellers you’re serious
- Secure viewings faster with agents
- No impact on your credit score
Your mortgage
Notes
Staying secure when looking for property
Ensure you're up to date with our latest advice on how to avoid fraud or scams when looking for property online.
Visit our security centre to find out moreDisclaimer - Property reference 28239666. The information displayed about this property comprises a property advertisement. Rightmove.co.uk makes no warranty as to the accuracy or completeness of the advertisement or any linked or associated information, and Rightmove has no control over the content. This property advertisement does not constitute property particulars. The information is provided and maintained by Thorntons Property Services, Perth. Please contact the selling agent or developer directly to obtain any information which may be available under the terms of The Energy Performance of Buildings (Certificates and Inspections) (England and Wales) Regulations 2007 or the Home Report if in relation to a residential property in Scotland.
*This is the average speed from the provider with the fastest broadband package available at this postcode. The average speed displayed is based on the download speeds of at least 50% of customers at peak time (8pm to 10pm). Fibre/cable services at the postcode are subject to availability and may differ between properties within a postcode. Speeds can be affected by a range of technical and environmental factors. The speed at the property may be lower than that listed above. You can check the estimated speed and confirm availability to a property prior to purchasing on the broadband provider's website. Providers may increase charges. The information is provided and maintained by Decision Technologies Limited. **This is indicative only and based on a 2-person household with multiple devices and simultaneous usage. Broadband performance is affected by multiple factors including number of occupants and devices, simultaneous usage, router range etc. For more information speak to your broadband provider.
Map data ©OpenStreetMap contributors.





