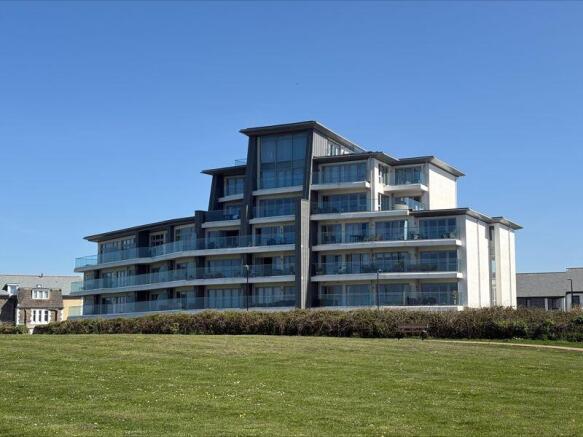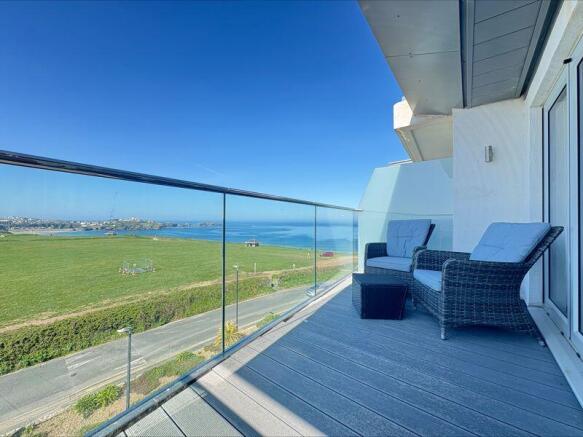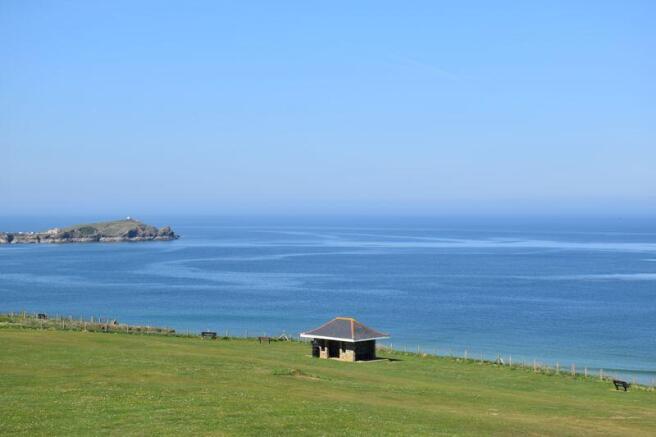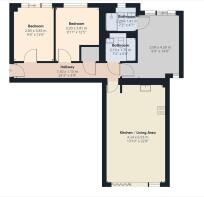One Lusty Glaze, Newquay

- PROPERTY TYPE
Flat
- BEDROOMS
3
- BATHROOMS
2
- SIZE
Ask agent
Key features
- LUXURY APARTMENT IN STUNNING SOUGHT AFTER LOCATION
- THREE SPACIOUS DOUBLE BEDROOMS INCLUDING MASTER WITH EN-SUITE
- BI-FOLD DOORS TO WEST-FACING BALCONY WITH SUNSET VIEWS
- MODERN KITCHEN WITH QUARTZ WORKTOPS AND INTEGRATED APPLIANCES
- BEAUTIFULLY MAINTAINED FAMILY BATHROOM AND EN-SUITE SHOWER ROOM
- ALLOCATED PARKING SPACE INCLUDED WITH THE PROPERTY
- ACCESS TO SECURE COMMUNAL SURF STORE FOR BEACH GEAR
- SUCCESSFUL HOLIDAY LET WITH FURNITURE NEGOTIABLE ON SALE
- LOCATED MOMENTS FROM LUSTY GLAZE BEACH AND COASTAL PATHS
- STUNNING VIEWS ACROSS NEWQUAY BAY AND TOWAN HEADLAND
Description
Set in one of Newquay’s most sought-after coastal locations, One Lusty Glaze offers the perfect blend of modern luxury and natural beauty. Positioned just moments from the golden sands of Lusty Glaze Beach, this apartment enjoys an elevated vantage point with unrivalled westerly views—perfect for soaking in Cornwall’s famous sunsets over the Atlantic. Whether you’re walking to the beach, exploring the nearby coastal paths, or enjoying an alfresco drink on your balcony, this is seaside living at its most refined.
Located on the third floor of this contemporary development, 13 One Lusty Glaze is a beautifully presented three-bedroom apartment that epitomises coastal elegance. The building is secure and immaculately maintained, with both staircase and lift access to the apartment.
As you enter, a spacious hallway with engineered oak flooring sets the tone for the quality found throughout the home. A large storage cupboard houses plumbing for a washing machine, and from here, all rooms flow seamlessly off the central hall.
The heart of the apartment is the stunning open-plan kitchen/living/dining room, where full-width bi-folding doors frame panoramic sea views and open onto a private westerly-facing balcony—a spectacular spot to watch the sun dip below the horizon. Engineered oak flooring runs throughout, complementing the modern and tasteful kitchen design, which features handleless taupe base and wall units with underlighting, quartz worktops, an inset sink, and a full suite of integrated appliances including a fridge freezer, dishwasher, electric oven, hob with extractor, and a microwave. There's ample space for a family-sized dining table and relaxed lounge furniture, all oriented towards those uninterrupted ocean vistas.
There are three generously sized double bedrooms, each thoughtfully designed to create a calm and restful space. The master suite is particularly impressive, with dual front and rear aspects, a Juliet balcony overlooking the north Cornish coastline, and a stylish en-suite shower room. The en-suite is fully tiled and features a double shower, wall-mounted basin, and low-level WC. The family bathroom is equally well-appointed, offering a panelled bath with mains-fed shower over, wall-mounted vanity unit, low-level WC, a stainless-steel heated towel rail, and a fitted mirror.
The balcony, a real highlight of the home, is finished with low-maintenance composite decking and a sleek glass balustrade, complete with outdoor lighting. From here, you can take in panoramic views stretching across Newquay Bay, Towan Headland, and the Barrowfields—an ever-changing coastal canvas.
Practical features further enhance the appeal, including an allocated parking space and access to a secure communal surf store, ideal for keeping beach gear and boards safe and ready for your next coastal adventure. The apartment benefits from mains gas underfloor heating throughout and is currently operated as a successful holiday let. All furnishings are negotiable, offering a turnkey opportunity for those seeking a stylish second home or investment property by the sea.
AGENTS NOTE: EWS1 report has been completed and remedial action is required. Please contact agents for full details of the report and all ongoing action.
FIND ME USING WHAT3WORDS: scribbled.positives.ranges
THE LEASE:
Length of Lease: 999 years
Lease Start Date: 2016
Ground rent: £340 per annum
Service charge & Info: £3000 per annum
Freeholder: Wallace Estates
Management Company: One Lusty Glaze Right to Manage Company Limited (Penina Property Management for day to day)
Residential letting: Yes
Holiday letting: Yes
Pets: Yes but owners only
Any other relevant lease info: All lease info, supplied by vendor, but not verified by sight of the lease, buyers are advised to make confirm any/all crucial lease details in advance of making a material decision. The lease may be available on request.
ADDITIONAL INFO:
Tenure: Leasehold
Utilities: All Mains Services
Broadband: Yes. For Type and Speed please refer to Openreach website
Mobile phone: Good. For best network coverage please refer to Ofcom checker
Parking: Allocated space x 1
Heating and hot water: Gas Central Heating for both
Building safety: See Agents notes regarding ESW1
Accessibility: Third Floor. Lift available.
Mining: Standard searches include a Mining Search.
Entrance Hall
24' 3'' x 3' 9'' (7.39m x 1.14m)
Open Plan Lounge/Diner/Kitchen
22' 8'' x 13' 10'' (6.90m x 4.21m)
Bedroom 1
9' 9'' x 14' 9'' (2.97m x 4.49m)
Ensuite
7' 2'' x 4' 7'' (2.18m x 1.40m)
Bedroom 2
12' 6'' x 9' 4'' (3.81m x 2.84m)
Bedroom 3
12' 5'' x 9' 11'' (3.78m x 3.02m)
Bathroom
7' 2'' x 5' 6'' (2.18m x 1.68m)
Balcony
Brochures
Property BrochureFull Details- COUNCIL TAXA payment made to your local authority in order to pay for local services like schools, libraries, and refuse collection. The amount you pay depends on the value of the property.Read more about council Tax in our glossary page.
- Exempt
- PARKINGDetails of how and where vehicles can be parked, and any associated costs.Read more about parking in our glossary page.
- Yes
- GARDENA property has access to an outdoor space, which could be private or shared.
- Ask agent
- ACCESSIBILITYHow a property has been adapted to meet the needs of vulnerable or disabled individuals.Read more about accessibility in our glossary page.
- Ask agent
One Lusty Glaze, Newquay
Add an important place to see how long it'd take to get there from our property listings.
__mins driving to your place
Your mortgage
Notes
Staying secure when looking for property
Ensure you're up to date with our latest advice on how to avoid fraud or scams when looking for property online.
Visit our security centre to find out moreDisclaimer - Property reference 12531044. The information displayed about this property comprises a property advertisement. Rightmove.co.uk makes no warranty as to the accuracy or completeness of the advertisement or any linked or associated information, and Rightmove has no control over the content. This property advertisement does not constitute property particulars. The information is provided and maintained by Newquay Property Centre, Newquay. Please contact the selling agent or developer directly to obtain any information which may be available under the terms of The Energy Performance of Buildings (Certificates and Inspections) (England and Wales) Regulations 2007 or the Home Report if in relation to a residential property in Scotland.
*This is the average speed from the provider with the fastest broadband package available at this postcode. The average speed displayed is based on the download speeds of at least 50% of customers at peak time (8pm to 10pm). Fibre/cable services at the postcode are subject to availability and may differ between properties within a postcode. Speeds can be affected by a range of technical and environmental factors. The speed at the property may be lower than that listed above. You can check the estimated speed and confirm availability to a property prior to purchasing on the broadband provider's website. Providers may increase charges. The information is provided and maintained by Decision Technologies Limited. **This is indicative only and based on a 2-person household with multiple devices and simultaneous usage. Broadband performance is affected by multiple factors including number of occupants and devices, simultaneous usage, router range etc. For more information speak to your broadband provider.
Map data ©OpenStreetMap contributors.





