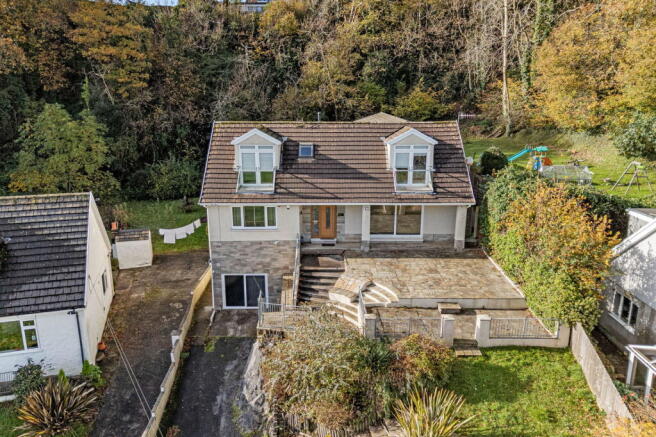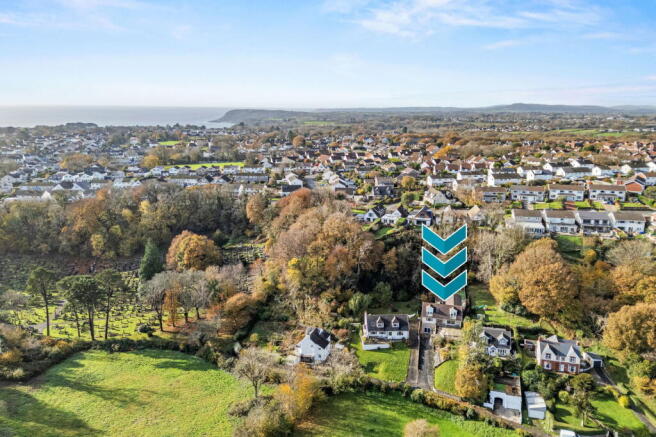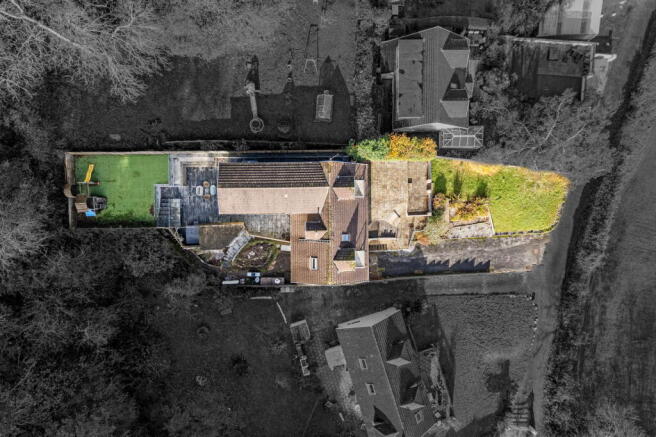5 bedroom detached house for sale
Slade Gardens, West Cross, Swansea, SA3 5QP

- PROPERTY TYPE
Detached
- BEDROOMS
5
- BATHROOMS
3
- SIZE
2,678 sq ft
249 sq m
- TENUREDescribes how you own a property. There are different types of tenure - freehold, leasehold, and commonhold.Read more about tenure in our glossary page.
Freehold
Key features
- Truly Spectacular Five Bedroom Detached Property Modernised to a High Standard Throughout
- Well Appointed Bespoke Kitchen with Integrated Appliances & Quartz Worktops
- Two Reception Rooms & Built in Sonos Speakers
- Luxurious En-suite with High End Finishes
- Sit Out Balcony with Breathtaking Sea Views to the Front
- Beautifully Landscaped Low Maintenance Rear Garden to Include a Bar and Patio Area
- Converted Multi-Use Garage
- Sought After Location Nearby Mumbles Village & the Award Winning Gower Peninsula
- Popular School Catchment Area & No Onward Chain
Description
Offered with no ongoing chain is this truly spectacular five bedroom detached property modernised to a high standard throughout with far reaching sea views over Swansea Bay. Situated in a sought after location nearby Mumbles Village and the award winning Gower Peninsula which enjoys many popular beaches and cliff top walks. Benefiting from a well appointed bespoke kitchen with integrated appliances and quartz worktops, two reception rooms and luxurious bathrooms with high end finishes. Occupying an elevated plot with off road parking, converted multi-use garage and a beautifully landscaped, level rear garden enjoying a patio area and custom, sheltered bar enjoying feature lighting. Viewing comes highly recommended to appreciate all this property has to offer. Ideal family home within a popular school catchment area. Freehold.
Entrance Hall
Entrance gained via door to front into hall. In ceiling stereo speaker system connected to Sonos amplifier. Designer wall radiator. 20mm solid oak flooring. Stairs to first floor with bespoke under stairs storage. Solid oak internals doors to;
Kitchen/Family Room
Bespoke designed kitchen fitted with high gloss wall, base and drawer units with quartz worktops over. Beautiful kitchen island with a four ring induction hob with pop up extractor fan, double sink unit fitted with a Quooker hot water tap and ample storage underneath. Two built in eye level electric ovens and an integrated microwave/oven. Space for American style fridge/freezer. Integrated dishwasher and additional freezer. Two wine coolers. Three chrome designer radiators. Porcelain tiled flooring and split brick feature wall. Ceiling stereo speaker system connected with Sonos amplifier. LED downlight fittings, HUE controlled LED strip lights and three island pendant fittings. Anthracite bi-folding doors to rear and double doors to side.
Lounge
Built in ceiling stereo speaker system connected with Sonos amplifier. Gold plated Italian chandelier and LED spotlights. Electric fireplace. Double glazed sliding doors to front. 20mm solid oak flooring. Two designer radiators.
Bathroom
Beautifully modernised three piece bathroom suite comprising a marble stone shower tray and glass surround with rainfall shower head over and handheld hose, low level w/c with hidden cistern and a countertop basin. Porcelain wall and floor tiles. LED strip lights. In ceiling stereo speaker system connected to Sonos amplifier. uPVC double glazed frosted window to rear. Chrome designer towel rail.
Utility Room
Two double glazed windows to rear. Base units fitted with countertops over incorporating a sink and drainer unit over. Tiled walls and flooring. Chrome radiator.
Bedroom Four
uPVC double glazed window to rear. Copper designer radiator. Fully fitted wardrobes. 20mm solid oak flooring.
Bedroom Five/Study
uPVC double glazed window to front. Tomahawk thick piled carpet with stain resistance technology. Bespoke ceiling design with a chandelier and LED downlights. Glass fronted gas fireplace. Radiator.
Landing
Carpet flooring. Two designer copper radiators. LED wall mounted up/downlight copper light fittings on feature walls. Ceiling stereo speakers connected to Sonos amplifier. Doors to;
Master Bedroom
Double doors to front leading to a glass fronted sit out balcony enjoying sea views across Swansea Bay. Glass chandelier and LED strip lighting. In ceiling stereo speakers connected to Sonos amplifier. Black/Oak fitted walk-in wardrobe with LED lighting. Open to;
En-suite
High spec suite comprising a gold plated bathtub with gold taps, dual chrome shower units on black stone shower tray with two rainfall shower heads over and handheld hose. Low level black w/c. His and hers wash hand basins. Built in TV. uPVC double glazed frosted window to side. Black wall mounted designer radiators.
Bedroom Two
Generously sized second bedroom enjoying a glass fronted sit out balcony with sea views, along with an en-suite w/c. White designer panel radiator. Solid oak flooring. Fitted wardrobes and bespoke eaves storage. In ceiling speaker wiring and LED pendant lighting.
Bedroom Three
uPVC double glazed window to rear overlooking garden. In ceiling stereo speakers connected to Sonos amplifier. Two chandeliers. Access hatch to roof void. Radiator.
Family Bathroom
Modernised suite comprising a floor tiled shower tray with chrome ceiling mounted fountain shower and handheld hose, cream stone freestanding bathtub, low level w/c and a teak floor stand with marble counter and solid stone dual sinks. Built in TV. uPVC double glazed frosted window to side. Glass chandelier and LED lighting. In ceiling stereo speakers connected to Sonos amplifier.
Garden
Steps leading up to the patio area to front overlooking the remainder of the garden which is laid to lawn.
Side access to the beautifully landscaped and enclosed rear garden which is a phenomenal space for families and socialising. Benefiting from a substantial granite patio area with steps leading up to the top tier laid with astro turf. The rear garden is complete with a sheltered bar area, hot tub and water feature. HUE integrated fence and LED lighting. Access to the converted multi-use garage which is currently used as a gym.
General Information
Tenure: Freehold
Council Tax Band: F
NO ONWARD CHAIN
Disclaimer
All measurements provided are approximate. Details relating to electrical, plumbing, heating, and drainage systems are based solely on visual observation and have not been tested. No guarantee is given regarding their condition or suitability for use. Prospective buyers are advised to carry out their own checks and seek professional advice regarding the property’s structure, services, and installations.
Anti-Money Laundering (AML)
In accordance with current legislation, we are legally required to undertake Anti-Money Laundering (AML) checks on anyone involved in a property transaction. We are committed to complying with HMRC regulations and take this responsibility seriously.
If your offer is accepted, a non-refundable fee of £30 (including VAT) per purchaser will apply to cover the cost of these checks. This includes identity verification, data processing, and ongoing compliance monitoring. All AML checks must be completed before an offer can be formally accepted. Payment will be made directly to our verification partner, Movebutler.
Brochures
Brochure 1Full Details- COUNCIL TAXA payment made to your local authority in order to pay for local services like schools, libraries, and refuse collection. The amount you pay depends on the value of the property.Read more about council Tax in our glossary page.
- Band: F
- PARKINGDetails of how and where vehicles can be parked, and any associated costs.Read more about parking in our glossary page.
- Off street
- GARDENA property has access to an outdoor space, which could be private or shared.
- Private garden
- ACCESSIBILITYHow a property has been adapted to meet the needs of vulnerable or disabled individuals.Read more about accessibility in our glossary page.
- Ask agent
Slade Gardens, West Cross, Swansea, SA3 5QP
Add an important place to see how long it'd take to get there from our property listings.
__mins driving to your place
Get an instant, personalised result:
- Show sellers you’re serious
- Secure viewings faster with agents
- No impact on your credit score
Your mortgage
Notes
Staying secure when looking for property
Ensure you're up to date with our latest advice on how to avoid fraud or scams when looking for property online.
Visit our security centre to find out moreDisclaimer - Property reference S177317. The information displayed about this property comprises a property advertisement. Rightmove.co.uk makes no warranty as to the accuracy or completeness of the advertisement or any linked or associated information, and Rightmove has no control over the content. This property advertisement does not constitute property particulars. The information is provided and maintained by The Anderson Group, powered by eXp, Covering Swansea, Mumbles & Gower. Please contact the selling agent or developer directly to obtain any information which may be available under the terms of The Energy Performance of Buildings (Certificates and Inspections) (England and Wales) Regulations 2007 or the Home Report if in relation to a residential property in Scotland.
*This is the average speed from the provider with the fastest broadband package available at this postcode. The average speed displayed is based on the download speeds of at least 50% of customers at peak time (8pm to 10pm). Fibre/cable services at the postcode are subject to availability and may differ between properties within a postcode. Speeds can be affected by a range of technical and environmental factors. The speed at the property may be lower than that listed above. You can check the estimated speed and confirm availability to a property prior to purchasing on the broadband provider's website. Providers may increase charges. The information is provided and maintained by Decision Technologies Limited. **This is indicative only and based on a 2-person household with multiple devices and simultaneous usage. Broadband performance is affected by multiple factors including number of occupants and devices, simultaneous usage, router range etc. For more information speak to your broadband provider.
Map data ©OpenStreetMap contributors.




