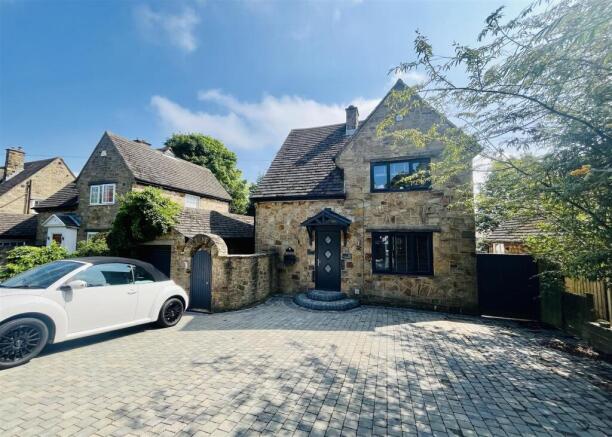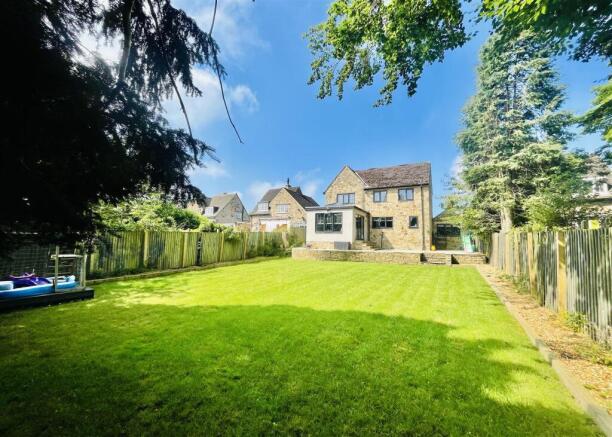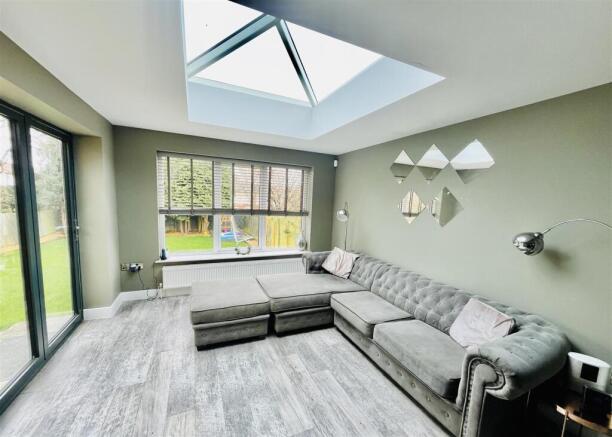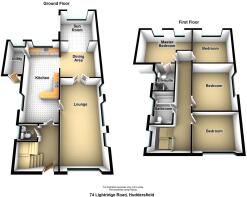
Lightridge Road, Fixby, Huddersfield, HD2

- PROPERTY TYPE
Detached
- BEDROOMS
4
- BATHROOMS
2
- SIZE
Ask agent
Key features
- EXECUTIVE - EXTENDED 4B DETACHED HOME
- TRADITIONAL AUCTION @ JOHN SMITHS STADIUM
- LIVE IN THE ROOM BIDDING ON 22.05.2025 (7PM START)
- EXCITING PROJECT FOR PRACTICAL BUYERS
- REQUIRING "FINISHING OFF" AND SOME REPAIR
- PRICED TO REFLECT WORKS & END VALUE
- REMARKABLY GOOD SIZED PLOT
- INDEPENDENT HOME OFFICE
- VIEWING ESSENTIAL TO AVOID DISSAPPOINTMENT
- EPC D
Description
This impressive detached house on Lightridge Road offers a perfect blend of space and potential. With four well-proportioned bedrooms (master with en-suite) and three inviting reception rooms, this property is ideal for anyone wishing to "finish off" a "nearly there" home into their own ideal property.
The house boasts two bathrooms and the generous plot provides ample outdoor space. The property has been thoughtfully extended from its original design, enhancing its appeal and functionality.
Parking at the property can accommodate a number of vehicles and the location is particularly sought after, known for its proximity to the local golf club while still being within easy reach of local amenities and transport links particularly the M62.
This property is being offered at auction under traditional conditions, and it is priced to reflect the works required, presenting a fantastic opportunity for buyers looking to add their personal touch. With its superb position and potential for further enhancement, this home is a rare opportunity to repair and make a “good house” into a truly superb home.
Don’t miss the chance to BID ON THIS PROPERTY DOWN AT THE JOHN SMITHS STADIUM ON 22.05.2025. THE SALE BEGINS AT 7PM PROMPT, SO ARRIVE EARLY TO REGISTER.
Accommodation -
Ground Floor -
Reception Hall - 3.21m x 1.3m (10'6" x 4'3") - Accessed via a modern composite double glazed front door and having a turned feature staircase rising to the first floor, a cloaks and shoe cupboard with oak door front, central heating radiator, part carpet, part shoe mat in the initial section of the hallway then opening up into an area where an internal oak door leads to the cloakroom/wc. There is a central heating radiator and a glazed oak framed interior door that leads through to the living kitchen. Within this section there is a Nordic oak style laminate floor covering which extends between the wc and the living kitchen.
Cloakroom/Wc - 1.6m x 1.27m (5'2" x 4'1") - Fitted with a modern white two piece suite comprising vanity hand wash basin with chrome mono block tap over and a low flush wc. Part tiled splashbacks to the wall, continuation of the aforementioned floor covering and a uPVC double glazed window with privacy glass inset. There is a heated towel rail in an anthracite colour scheme and another oak internal door that leads to an understairs storage cupboard.
Lounge - 6.96m x 3.4m (22'10" x 11'1") - Generously proportioned and enjoying excellent levels of natural light via the uPVC double glazed windows positioned to the front and side elevations, central heating radiator, glazed French doors leading to the dining area and further glazed doors lead to the breakfast area.
Breakfast Area - 3.66m x 3.02m max (12'0" x 9'10" max) - Defined by the breakfast bar, open plan in design to the kitchen area with natural light via a uPVC double glazed window positioned to the gable end of the property. There is a vertical designer central heating radiator, the Nordic grey laminate floor covering and a pair of glazed French doors providing access to the lounge.
Kitchen/Diner - 6.63m x 3.77m (21'9" x 12'4") - Open plan in design with the kitchen and also open plan in design to the garden room. Fitted with a range of designer wall and base units with quartz working surfaces and a contrasting Nordic grey breakfast bar. There is a range of fitted appliances including five ring gas hob, stainless steel extractor hood over, wine fridge, twin Neff ovens, integrated tallboy fridge, integrated dishwasher, pull-out double bin, inset composite sink with mixer tap over, larder cupboards, pan drawers, spotlights within the ceiling and a uPVC double glazed picture window positioned to the rear elevation overlooking the garden. Another oak internal doors leads to the utility room.
Garden Room - 3.65m x 3.22m (11'11" x 10'6") - Enjoying excellent levels of natural light via the roof light/light-well and a uPVC double glazed window to the rear elevation overlooking the garden and the bi-folding doors leading out to the patio area. The Nordic grey laminate floor is continued from the dining area and there is provision for a wall mounted television and a central heating radiator.
Utility Room - 2.06m x 1.65m (6'9" x 5'5") - With plumbing for a washing machine, provision for a drier, integrated freezer, eye level cupboards and shelves, spotlights within the ceiling and a uPVC double glazed window to the rear elevation and a composite door leading to the exterior of the property.
First Floor -
Bedroom, Front - 3.42m x 2.81m (11'2" x 9'2") - With a uPVC double glazed window, central heating radiator, oak internal door.
Family Bathroom - 2.59m x 1.66m (8'5" x 5'5") - Angled P-shaped bath with chrome mono block mixer tap over, vanity hand wash basin and wc in a one piece arrangement with chrome mono block tap to the sink unit, matt black heated towel rail, part tiled splashbacks, slate effect floor covering, extraction, spotlights, a uPVC double glazed window with privacy glass inset.
Bedroom, Central - 4.07m x 3.4m (13'4" x 11'1" ) - Two uPVC double glazed windows positioned to the gable end, central heating radiator, oak door.
Bedroom, Rear - 3.56m x 3.52m (11'8" x 11'6") - With a uPVC double glazed window to the rear elevation, central heating radiator, oak internal door.
Master Bedroom - 4.17m x 3.53m (13'8" x 11'6") - Two uPVC double glazed windows, central heating radiator, oak internal door, a pair of contemporary grey double wardrobes either side of a bank of drawer units/dresser, provision for a wall mounted television, oak internal doors leading to the landing and en suite.
En Suite - 2.46m x 1.64m (8'0" x 5'4") - With “floating”, wall mounted vanity hand wash basin, chrome mono block tap, walk-in double shower with main rainfall shower head and hand held shower attachment with chrome mono temperature and flow fittings, part tiled splashbacks, matt black heated towel rail, slate effect floor, spotlights and extraction.
Landing - 7.24m x 1.24m average (23'9" x 4'0" average) - With a central heating radiator, loft hatch with pull down ladder leading to a roof void providing useful storage space, linen cupboard extending over the staircase and a uPVC double glazed window positioned on the gable end on the turn of the staircase.
Outside - To the front is an extensive block paved driveway providing parking for a number of vehicles, securely gated perimeter access which leads to the rear landscaped garden which features an elevated stone flagged patio seating areas, a predominantly level, lawned garden, offering a good degree of privacy with established borders and boundaries.
Garage - 4.11m x 2.59m - Formerly a tandem garage with the front section now garaging, 4.11m x 2.59m, with remotely operated electric roller door, power and light and an internal door leading through to the independent office suite.
Home Office - 5.02m x 2.25m (16'5" x 7'4") - There are two wall mounted electric heaters and two uPVC double glazed windows to the rear and side elevations. With independent, pedestrian and client access from the side of the property via a uPVC double glazed door.
Tenure - We understand that the property is a long leasehold arrangement, this should be confirmed during the conveyancing process.
Council Tax Band F -
Useful Information - Please see below some useful websites that will give you information about the mobile coverage and internet speed of the property you are viewing.
Auction Notes - The property is included in a collective property auction sale which is taking place on Thursday 22nd May 2025 commencing 7pm PROMPT and is held at the John Smith Stadium, Huddersfield, HD1 6PG subject to remaining unsold previously.
Buying at auction is a contractual commitment, you are legally obliged to buy the lot on the terms of the sale memorandum at the price you bid. If you are the successful bidder, you are required to pay the deposit and auction fees immediately. As agent for the seller, we treat any failure to satisfy your obligations as your repudiation of the contract and the seller may then have a claim against you for breach of contract. You must not bid unless you wish to be bound by the common conditions of auction. *Please be aware there may be additional fees payable on top of the final sale price. These include and are not limited to administration charges and buyer's premium fees payable on exchange, and disbursements payable on completion. Please ensure you check the property information page for a list of any relevant additional fees as well as reading the legal pack for any disbursements.*
Guide Price - *GUIDE PRICE: This is an estimate of the likely range of selling price and is set at the commencement of marketing. The guide price may change during the marketing period. RESERVE PRICE: This is agreed with the Auctioneer prior to the auction and will not be disclosed to the public. The reserve price is the lowest figure at which the property is available for sale at the auction. If the lot is not sold at the auction then the property may be available for sale afterwards at a higher or lower figure. See catalogue for full explanation.
Contract Information - The auction will be conducted under Common Auction Conditions (3rd Edition 2009) and a copy of the Special Conditions and other supporting legal documents will be available for inspection at the sole Auctioneers' offices 7 days prior to the Sale.
We draw your attention to the Special Conditions of Sale within the Legal Pack, referring to other charges in addition to the purchase price which may become payable. Such costs may include Search Fees, reimbursement of Sellers costs and Legal Fees, and Transfer Fees amongst others.
Viewings - Auction block viewings will be taking place on Monday 28th April and the TUESDAY the 6th of May. Then back to Monday the 12th and 19th May all at 11am prompt. You do not need to pre register to attend.
Brochures
Lightridge Road, Fixby, Huddersfield, HD2Brochure- COUNCIL TAXA payment made to your local authority in order to pay for local services like schools, libraries, and refuse collection. The amount you pay depends on the value of the property.Read more about council Tax in our glossary page.
- Band: F
- PARKINGDetails of how and where vehicles can be parked, and any associated costs.Read more about parking in our glossary page.
- Yes
- GARDENA property has access to an outdoor space, which could be private or shared.
- Yes
- ACCESSIBILITYHow a property has been adapted to meet the needs of vulnerable or disabled individuals.Read more about accessibility in our glossary page.
- Ask agent
Lightridge Road, Fixby, Huddersfield, HD2
Add an important place to see how long it'd take to get there from our property listings.
__mins driving to your place
Your mortgage
Notes
Staying secure when looking for property
Ensure you're up to date with our latest advice on how to avoid fraud or scams when looking for property online.
Visit our security centre to find out moreDisclaimer - Property reference 33832293. The information displayed about this property comprises a property advertisement. Rightmove.co.uk makes no warranty as to the accuracy or completeness of the advertisement or any linked or associated information, and Rightmove has no control over the content. This property advertisement does not constitute property particulars. The information is provided and maintained by Boultons, Huddersfield. Please contact the selling agent or developer directly to obtain any information which may be available under the terms of The Energy Performance of Buildings (Certificates and Inspections) (England and Wales) Regulations 2007 or the Home Report if in relation to a residential property in Scotland.
Auction Fees: The purchase of this property may include associated fees not listed here, as it is to be sold via auction. To find out more about the fees associated with this property please call Boultons, Huddersfield on 01484 627605.
*Guide Price: An indication of a seller's minimum expectation at auction and given as a “Guide Price” or a range of “Guide Prices”. This is not necessarily the figure a property will sell for and is subject to change prior to the auction.
Reserve Price: Each auction property will be subject to a “Reserve Price” below which the property cannot be sold at auction. Normally the “Reserve Price” will be set within the range of “Guide Prices” or no more than 10% above a single “Guide Price.”
*This is the average speed from the provider with the fastest broadband package available at this postcode. The average speed displayed is based on the download speeds of at least 50% of customers at peak time (8pm to 10pm). Fibre/cable services at the postcode are subject to availability and may differ between properties within a postcode. Speeds can be affected by a range of technical and environmental factors. The speed at the property may be lower than that listed above. You can check the estimated speed and confirm availability to a property prior to purchasing on the broadband provider's website. Providers may increase charges. The information is provided and maintained by Decision Technologies Limited. **This is indicative only and based on a 2-person household with multiple devices and simultaneous usage. Broadband performance is affected by multiple factors including number of occupants and devices, simultaneous usage, router range etc. For more information speak to your broadband provider.
Map data ©OpenStreetMap contributors.








