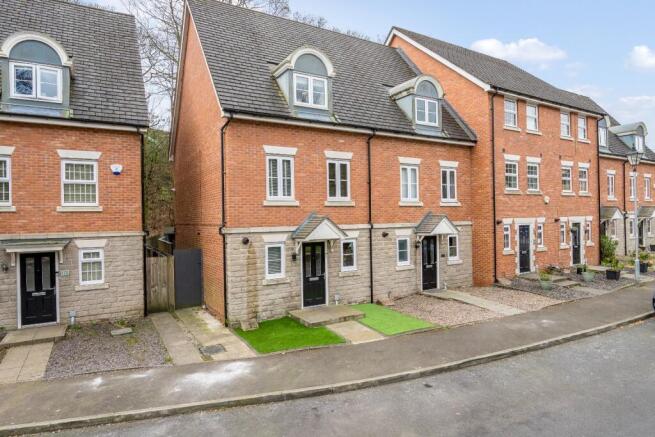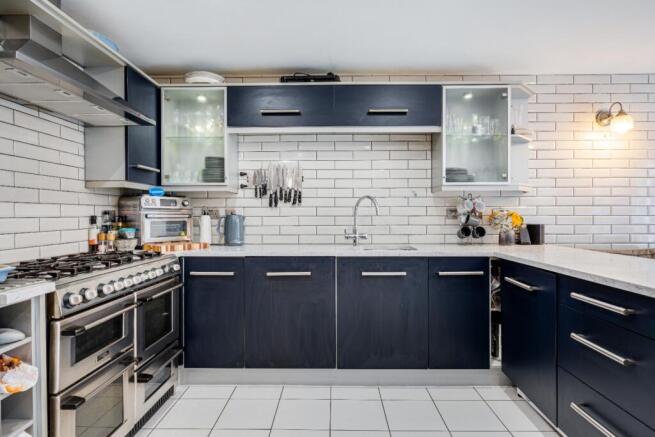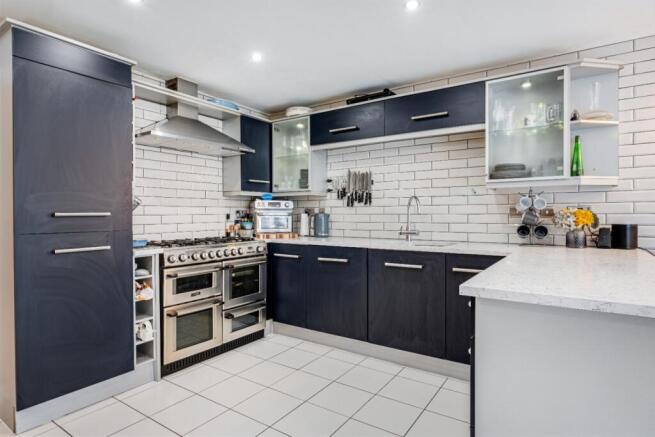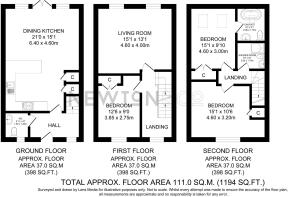Contemporary Living with Woodland Charm
Set at the edge of Smithills, just moments from Moss Bank Way, this modern three-story end-mews home is a stylish retreat with a peaceful woodland backdrop. Offering generous space across all floors and a thoughtfully landscaped low-maintenance garden, this distinctive property is ideal for growing families or those looking for a quiet corner close to nature and convenience.
First Impressions Matter
Tucked away in a desirable development, this property enjoys allocated parking and an inviting entrance framed by a chic black door with glazed panels. Step inside to discover a hallway decorated in rich floral wallpaper and handy entrance matting floor, setting a calm and welcoming tone. A downstairs cloakroom sits off to the side, complete with WC, pedestal basin, and tiled flooring—perfect for busy mornings or visiting guests.
A Kitchen Made for Real Life
Continue ahead into the bright and spacious kitchen diner, the true heart of this home. Dark blue cabinets span the room in a stylish U-shape, paired with light marble effect worktop forming a breakfast bar. Glazed cabinets with lighting add character, while a range of integrated appliances—fridge, freezer, dishwasher, plumbing for a washer/dryer—and a freestanding Cannon oven bring everyday practicality with flair and sleek stainless steel extractor complete the modern aesthetic.
Open Plan Flow & Indoor-Outdoor Connection
Striking white metro tiled splashback tiles with dark grout carry through into the open-plan living and dining area, where glazed patio doors draw in the sunshine and offer a seamless transition to the rear garden. A handy under-stair cupboard provides extra storage—keeping the space clear and clutter-free.
Relaxing Spaces Across Three Levels
On the first floor, the main lounge offers a serene and elevated retreat, with two generous windows that beautifully frame the woodland backdrop to the rear. A striking media wall serves as the room’s focal point, with a back-lit recess for the TV, stone-tiled chimney-style feature, and bespoke timber cabinetry flanking either side—perfect for displaying treasured items or concealing media essentials. Soft cream walls and a plush carpet underfoot complete the space, creating a cosy and calming haven to relax and unwind.
Also on this floor is a generously sized double bedroom, currently styled as a playful child’s room. A bold Lego-inspired feature wall adds a splash of character, complemented by soft blue tones across the remaining walls. A front-facing window brings in plenty of natural light, while built-in storage offers practical solutions for toys, clothes, or essentials. Whether kept as a vibrant kids' space or reimagined as a guest room or office, this room is ready to adapt to your lifestyle.
A Private Top Floor Haven
Tucked away at the rear of the second floor, the main bedroom is a peaceful retreat, bathed in natural light from twin Velux windows. Thoughtfully designed with built-in wardrobes, matching drawers, an integrated headboard, and bedside tables complete with wall-mounted lighting, this space blends style and practicality with ease.
The adjoining en-suite bathroom combines practicality with style, featuring a fitted bath with a shower hose and a sleek recessed shelf. A gloss vanity sink unit and WC are complemented by grey feature tiling, enhanced with subtle green tones and a mosaic stripe detail—adding texture and visual interest to this fresh, modern space.
To the front of the home, the third double bedroom enjoys far-reaching views, a built-in cupboard and a calm, neutral décor—making it a versatile space ideal for guests, a nursery, or a stylish home office.
Completing the top floor is a beautifully finished modern shower room, designed to a high standard. It features a spacious double shower enclosure with a glazed screen, rainfall shower, and separate handheld attachment. A back-to-wall WC, gloss-fronted vanity drawers topped with an oak counter and contemporary bowl sink, along with a stylish blend of dark and light grey tiling and recessed shelving, all contribute to a sleek, spa-inspired ambiance.
Additional modern upgrades include a Hive smart thermostat for convenient temperature control, access to ultrafast full fibre broadband, and a Hikvision CCTV system covering the front, back, and side of the house—all viewable via a dedicated app for added peace of mind.
The loft has also been fully boarded, offering a substantial amount of storage space. A new, larger loft hatch has been installed in the master bedroom, complete with drop-down wooden steps for easy access—making it both practical and user-friendly.
A Garden with a View
Step outside into a tranquil, ultra-modern south-facing garden, beautifully framed by the surrounding woodland. A sleek tiled patio offers the perfect spot for al fresco dining or evening relaxation, while a neatly laid, low-maintenance artificial lawn provides space for children to play or unwind.
At the rear, a stylish covered decking area has been transformed into a garden room—enclosed on three sides with contemporary tiled walls, integrated LED lighting (app-controlled), and a wall-mounted TV, making it an ideal retreat for entertaining or quiet evenings outdoors. The garden room also features six external sockets, perfect for powering a hot tub, TV, Sonos stereo, or additional lighting.
Custom-made fencing lines both sides of the garden, crafted from durable decking boards designed to withstand even the most enthusiastic football sessions from the kids. Down each side, app-controlled LED lighting adds a touch of ambiance after dark, complemented by practical outside security lighting.
Additional upgrades include two external sockets on the back of the house and another two on the side—ideal for Christmas lights, gardening tools, or vacuuming the car—as well as a convenient outside tap for easy garden maintenance.
With mature trees as your backdrop and frequent visits from local wildlife, this serene setting feels like a hidden escape, far removed from the pace of everyday life.
A handy single garage sits beneath the coach house flat (number 174), with an allocated parking space directly in front.
Life in Smithills
Perfectly positioned near the popular Smithills Woodland Estate, this home is moments from Moss Bank Park, Smithills Hall, and the ever-popular Open Farm. Weekend strolls, woodland walks, and countryside pubs like The Blundell Arms and Bob’s Smithy are all just around the corner.
Local amenities are close at hand, including supermarkets, independent farm shops, and a nearby post office. Well-rated schools such as Smithills and Thornleigh secondary, along with Church Road and St Peter’s primary schools, are all within walking distance. Excellent bus links also connect you to Canon Slade and Rivington & Blackrod.
A Unique Opportunity
Stylish, spacious, and set in one of Bolton’s most sought-after leafy pockets, this home combines contemporary design with a close connection to nature. Whether you’re looking to upsize or simply step into a home with character and modern comfort, this Smithills sanctuary is waiting for you.
Ready to See It for Yourself?
Book your viewing today and experience the space, setting, and lifestyle this beautiful home has to offer. Your next chapter starts here.
AGENT NOTES:
Important Notice for Buyers
We do our best to make sure our property details are accurate and reliable, but they do not form part of any offer or contract and should not be relied upon as statements of fact. Measurements, photographs, floor plans, and any services or appliances listed are for guidance only — they may not be exact or tested. Some photographs may include virtually staged furnishings and décor intended to illustrate potential layouts or styling. Also please ensure you ask for any details surrounding service charges, management fees etc relating to the property .
Fixtures & Fittings
Any fixtures and fittings not specifically mentioned in the property details should be agreed separately with the seller.
Anti-Money Laundering (AML) & Buyer ID Checks
To comply with legal requirements, we must verify the identity of all buyers before we can move forward with a sale. We’ll also need proof of funds and details of your instructed solicitor at this stage. At Newton & Co, we use a trusted third-party provider to complete these checks securely and quickly. There’s a small, non-refundable fee of £25 per person (or £50 if you’re buying through a company), which is paid directly to us when you’re ready to proceed. Please note, we can’t issue a memorandum of sale until these checks are complete — so the sooner they’re done, the sooner we can help you secure your new home.
Relationship Disclosure
In line with Section 21 of the Estate Agents Act 1979, we must declare if the owner of a property is related to anyone at Newton & Co. If that’s ever the case, we’ll always let you know.
Referral Fees
We may recommend trusted partners for extra services you might need — such as conveyancing, mortgage advice, insurance, or surveys. Sometimes we receive a small referral fee for introducing you to these providers. You’re under no obligation to use them and you’re always welcome to choose your own.





