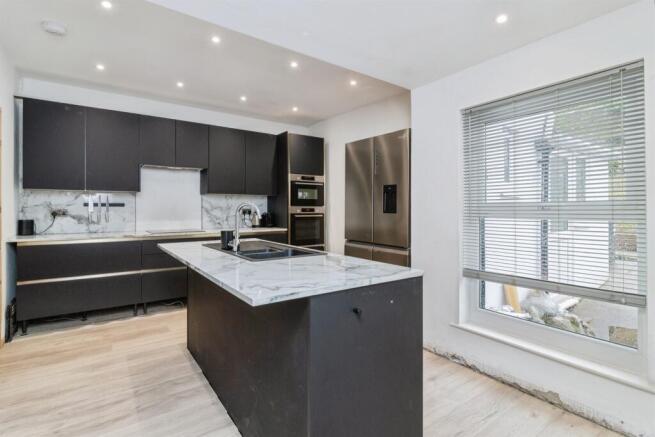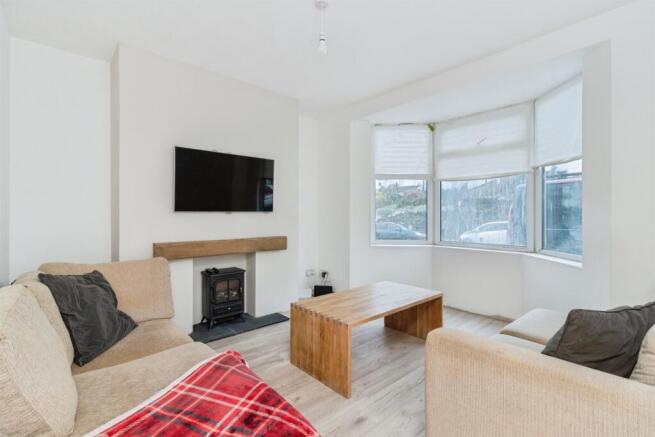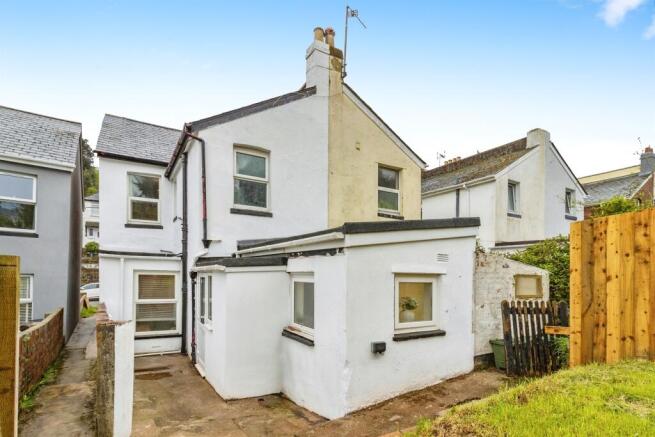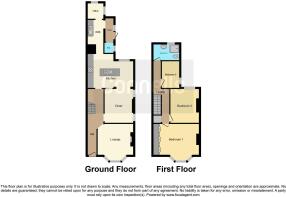Blatchcombe Road, Paignton

- PROPERTY TYPE
Terraced
- BEDROOMS
3
- BATHROOMS
1
- SIZE
Ask agent
- TENUREDescribes how you own a property. There are different types of tenure - freehold, leasehold, and commonhold.Read more about tenure in our glossary page.
Freehold
Key features
- Great location
- New kitchen
- Utility room
- Three bedrooms
- Driveway parking
- Close to amenities
Description
SUMMARY
This extended three-bedroom home, bursting with potential. You're not looking at a full renovation project; you're looking at a mostly completed home that invites you to finish the final touches and enjoy the reward. These kinds of properties don't sit on the market for long. Book a viewing today.
DESCRIPTION
Connells are thrilled to present this extended three-bedroom home, bursting with potential and nestled in a highly sought-after location near the ever-popular Oldway Primary School. Offered to the market with no onward chain, this property is perfect for families, first-time buyers, or savvy investors looking for a house that's nearly there-but just needs a little extra TLC to make it shine. This is more than just a house-it's a head start. You're not looking at a full renovation project; you're looking at a mostly completed home that invites you to finish the final touches and enjoy the reward. These kinds of properties don't sit on the market for long, especially in locations like this.
On Approach
As you approach the property, you're welcomed by a private driveway that offers off-road parking for a couple of vehicles-an incredibly practical feature that sets the tone for this home's thoughtful layout.
Lounge 12' 5" max x 12' 7" max ( 3.78m max x 3.84m max )
Step inside and you're greeted by a bright and airy lounge, freshly decorated and full of natural light. Whether you're curling up on a cozy evening or entertaining guests, this space instantly feels warm, inviting, and ready to live in.
Dining Room / 2nd Reception 12' max x 9' 8" max ( 3.66m max x 2.95m max )
From the lounge, the home flows seamlessly into a spacious dining room-ideal for family meals, celebrations, or even a home office setup. The dining area opens out to a brand-new kitchen
Kitchen 11' 9" x 16' ( 3.58m x 4.88m )
A brand-new kitchen that's sure to impress. Recently fitted with sleek cabinetry, stylish countertops, and built-in appliances, the kitchen is both contemporary and functional. It's the heart of the home and ready for you to start cooking and entertaining from day one.
Utility Room / Cloakroom 8' 9" x 5' 7" ( 2.67m x 1.70m )
Off the kitchen, you'll find a useful utility room-a rare bonus in homes of this type. It keeps your laundry tucked out of the way and adds valuable extra space. There's also a separate area with plumbing in place for a downstairs cloakroom, offering a chance to add further convenience and value with just a small investment.
Bedroom One 16' max x 13' 3" max ( 4.88m max x 4.04m max )
The master bedroom stands out with its bespoke built-in wardrobes and refurbished décor. It's a front-facing room with a bright, open feel and clever storage solutions that make it move-in ready.
Bedroom Two 11' 9" x 10' ( 3.58m x 3.05m )
Requiring modernisation
Bedroom Three 9' 4" x 6' 1" ( 2.84m x 1.85m )
Requires modernisation
Bathroom
The family bathroom is functional and serves the needs of the household well, though there's room here for someone to make it their own with a touch of style and flair. And that's the theme throughout this home: a solid foundation, smart updates already completed, and just enough left to do that you can make it truly yours without breaking the bank.
Garden
The rear garden, although not described in detail, offers scope for outdoor living. Whether it's a place for kids to play, a summer BBQ spot, or your personal oasis, the potential is endless. With side access likely and the benefit of the extension, the layout already works-you just need to finish it with your vision.
Location
Location is everything, and this property delivers in spades. Not only are you within easy walking distance to Oldway Primary School, one of the area's most respected and sought-after schools, but you're also close to Paignton town centre. Here, you'll find a range of shops, cafés, restaurants, and transport links to keep you connected and catered for. Plus, you're just a short distance from stunning coastal walks, making weekend adventures and scenic relaxation a part of everyday life.
1. MONEY LAUNDERING REGULATIONS - Intending purchasers will be asked to produce identification documentation at a later stage and we would ask for your co-operation in order that there will be no delay in agreeing the sale.
2: These particulars do not constitute part or all of an offer or contract.
3: The measurements indicated are supplied for guidance only and as such must be considered incorrect.
4: Potential buyers are advised to recheck the measurements before committing to any expense.
5: Connells has not tested any apparatus, equipment, fixtures, fittings or services and it is the buyers interests to check the working condition of any appliances.
6: Connells has not sought to verify the legal title of the property and the buyers must obtain verification from their solicitor.
Brochures
Full Details- COUNCIL TAXA payment made to your local authority in order to pay for local services like schools, libraries, and refuse collection. The amount you pay depends on the value of the property.Read more about council Tax in our glossary page.
- Band: C
- PARKINGDetails of how and where vehicles can be parked, and any associated costs.Read more about parking in our glossary page.
- Yes
- GARDENA property has access to an outdoor space, which could be private or shared.
- Front garden
- ACCESSIBILITYHow a property has been adapted to meet the needs of vulnerable or disabled individuals.Read more about accessibility in our glossary page.
- Ask agent
Blatchcombe Road, Paignton
Add an important place to see how long it'd take to get there from our property listings.
__mins driving to your place
Your mortgage
Notes
Staying secure when looking for property
Ensure you're up to date with our latest advice on how to avoid fraud or scams when looking for property online.
Visit our security centre to find out moreDisclaimer - Property reference PGN312714. The information displayed about this property comprises a property advertisement. Rightmove.co.uk makes no warranty as to the accuracy or completeness of the advertisement or any linked or associated information, and Rightmove has no control over the content. This property advertisement does not constitute property particulars. The information is provided and maintained by Connells, Paignton. Please contact the selling agent or developer directly to obtain any information which may be available under the terms of The Energy Performance of Buildings (Certificates and Inspections) (England and Wales) Regulations 2007 or the Home Report if in relation to a residential property in Scotland.
*This is the average speed from the provider with the fastest broadband package available at this postcode. The average speed displayed is based on the download speeds of at least 50% of customers at peak time (8pm to 10pm). Fibre/cable services at the postcode are subject to availability and may differ between properties within a postcode. Speeds can be affected by a range of technical and environmental factors. The speed at the property may be lower than that listed above. You can check the estimated speed and confirm availability to a property prior to purchasing on the broadband provider's website. Providers may increase charges. The information is provided and maintained by Decision Technologies Limited. **This is indicative only and based on a 2-person household with multiple devices and simultaneous usage. Broadband performance is affected by multiple factors including number of occupants and devices, simultaneous usage, router range etc. For more information speak to your broadband provider.
Map data ©OpenStreetMap contributors.







