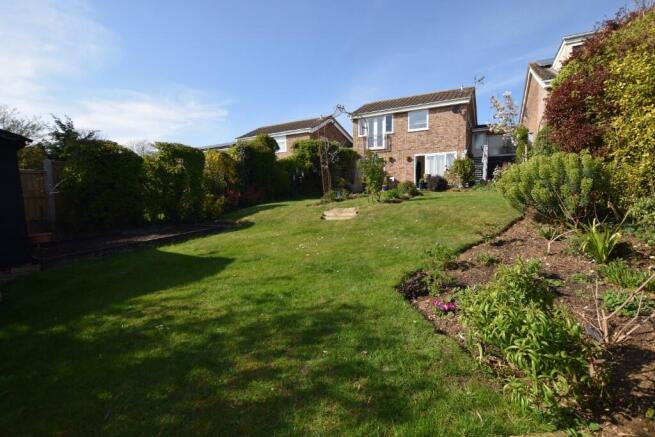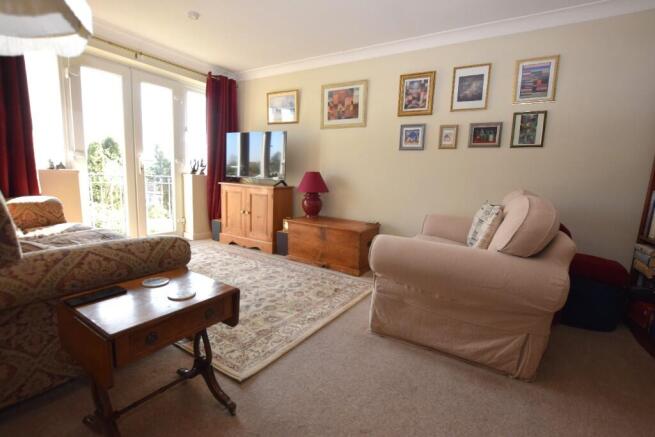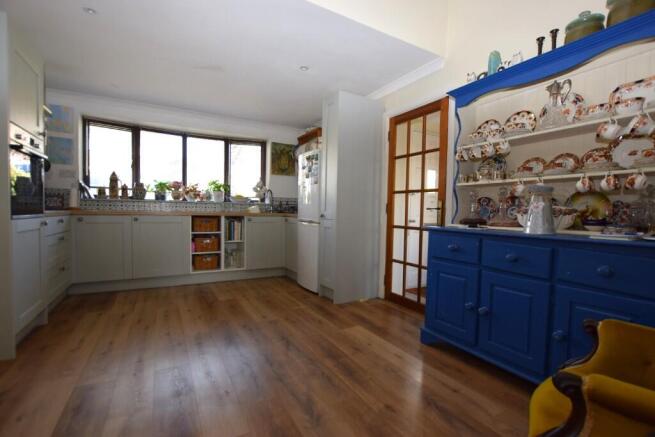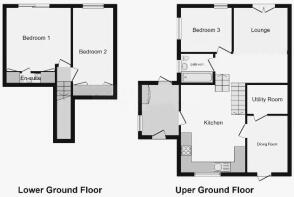Parkwood Drive, Sudbury, Suffolk, CO10

- PROPERTY TYPE
Detached
- BEDROOMS
3
- BATHROOMS
2
- SIZE
Ask agent
- TENUREDescribes how you own a property. There are different types of tenure - freehold, leasehold, and commonhold.Read more about tenure in our glossary page.
Freehold
Key features
- Three Double Bedrooms
- Modern Finish Throughout
- Lounge
- Family Bathroom
- Kitchen Breakfast Room
- Dining Room
- Utility Room
- En-Suite Shower Room
- Front and Rear Landscaped Gardens Plus Roof Top Terrace
- Stunning Views, Walk to Town and Schools
Description
INTERNALLY
The property commences with a spacious entrance hall, more akin to a room rather than a through space, here there is a double storage cupboard ideal for coats and shoes, a window to the side and half glazed door to the rear flood the space with light. With the window recess and power points this space could make a suitable study area. Doors from the reception hall lead to the kitchen breakfast room and the elevated deck in the rear garden. A well-equipped stylish kitchen has multiple storage cupboards and plenty of work surface, a window to the front looks out over the well-stocked landscaped front garden. Through the kitchen a door leads to a reception room which is currently set as a formal dining room, beyond which is an extremely useful utility room which houses the boiler and has plumbing for washing machine. There is a glazed door from the dining room giving direct access to the driveway at the front of the property, this gives this room the scope and potential for a home business. A couple of stairs from the kitchen lead up to the living room, a room flooded with light courtesy of two windows and double-glazed French doors, the views from this room are excellent, across Sudbury to the Suffolk countryside. On the same level as the living room, you find the first of three double bedrooms and the family bathroom.
Stairs from the kitchen area lead down to the main sleeping accommodation, two spacious double bedrooms, both feature multiple built in storage cupboards and have lovely views out over the impeccably well-manicured rear garden.
EXTERNALLY
To the front of the property is a landscaped garden with a paved path meandering to the front door, well stocked beds and borders contain an abundance of established plants and small trees, giving the house a tidy and appealing kerb side presence. There is comfortably space for two cars to park off road to the front.
To the side of the property is the elevated terrace with wonderful views, this is the perfect spot for evening drinks or a Sunday summer breakfast. The current owners have improved this area by replacing the staircase and glazed balustrade. The terrace can be accessed via a door to the rear of the entrance hall or the staircase leading up from the garden below.
The rear garden commences with a large shingle patio, a veritable sun trap during the day, this leads to the garden proper which has beautifully managed beds and borders. The garden is a riot of colour and full of life, well stocked with perennials, trees and shrubs, a timber shed is to remain at the far end. The boundaries are chain link fencing with mature hedging planted giving the space a sense of privacy and security.
KITCHEN - 16'7" x 11'9"
LOUNGE - 16'4" x 14'7"
DINING ROOM - 9'10" x 8'2"
UTILITY - 8'2" x 6'6"
ENTRANCE HALL
BEDROOM 1 - 11'9" x 10'9"
EN_SUITE
BEDROOM 2 - 12'4" x 8'5"
BEDROOM 3 - 9'8" x 8'8"
FAMILY BATHROOM - 7'6" x 5'9"
LOCATION
Parkdrive is approximately one mile from Sudbury town centre and closer still to major bus links to, Colchester and Bury St Edmunds. Schools and other essential amenities are all readily accessible. The branch line railway station connecting to the main line at Marks Tey gives links to London Liverpool Street in approximately 1 hour 20 minutes.
NB All opinions of our Inspecting Negotiator.
Disclaimer:
We make every effort to ensure these property particulars are accurate, as to the best of the vendors' knowledge and they should not be referred to as fact. They are a general guide to the property, not part of any offer nor contract, and all measurements are approximate. We also confirm that we have not tested any equipment, appliances nor services and therefore recommend you instruct your own survey reports. Where floor plans are provided, these are for illustrative purposes only, whilst every attempt has been made to ensure the accuracy of the floor plan, placement of windows, doors and any other items are approximate, no responsibility is taken for any error, misstatement or omission.
- COUNCIL TAXA payment made to your local authority in order to pay for local services like schools, libraries, and refuse collection. The amount you pay depends on the value of the property.Read more about council Tax in our glossary page.
- Ask agent
- PARKINGDetails of how and where vehicles can be parked, and any associated costs.Read more about parking in our glossary page.
- On street,Driveway,Off street,Private
- GARDENA property has access to an outdoor space, which could be private or shared.
- Front garden,Patio,Private garden,Rear garden,Terrace
- ACCESSIBILITYHow a property has been adapted to meet the needs of vulnerable or disabled individuals.Read more about accessibility in our glossary page.
- Ask agent
Parkwood Drive, Sudbury, Suffolk, CO10
Add an important place to see how long it'd take to get there from our property listings.
__mins driving to your place
Get an instant, personalised result:
- Show sellers you’re serious
- Secure viewings faster with agents
- No impact on your credit score
Your mortgage
Notes
Staying secure when looking for property
Ensure you're up to date with our latest advice on how to avoid fraud or scams when looking for property online.
Visit our security centre to find out moreDisclaimer - Property reference 202ParkwoodDrive. The information displayed about this property comprises a property advertisement. Rightmove.co.uk makes no warranty as to the accuracy or completeness of the advertisement or any linked or associated information, and Rightmove has no control over the content. This property advertisement does not constitute property particulars. The information is provided and maintained by ST. GEORGE PROPERTY GROUP, Halstead. Please contact the selling agent or developer directly to obtain any information which may be available under the terms of The Energy Performance of Buildings (Certificates and Inspections) (England and Wales) Regulations 2007 or the Home Report if in relation to a residential property in Scotland.
*This is the average speed from the provider with the fastest broadband package available at this postcode. The average speed displayed is based on the download speeds of at least 50% of customers at peak time (8pm to 10pm). Fibre/cable services at the postcode are subject to availability and may differ between properties within a postcode. Speeds can be affected by a range of technical and environmental factors. The speed at the property may be lower than that listed above. You can check the estimated speed and confirm availability to a property prior to purchasing on the broadband provider's website. Providers may increase charges. The information is provided and maintained by Decision Technologies Limited. **This is indicative only and based on a 2-person household with multiple devices and simultaneous usage. Broadband performance is affected by multiple factors including number of occupants and devices, simultaneous usage, router range etc. For more information speak to your broadband provider.
Map data ©OpenStreetMap contributors.




