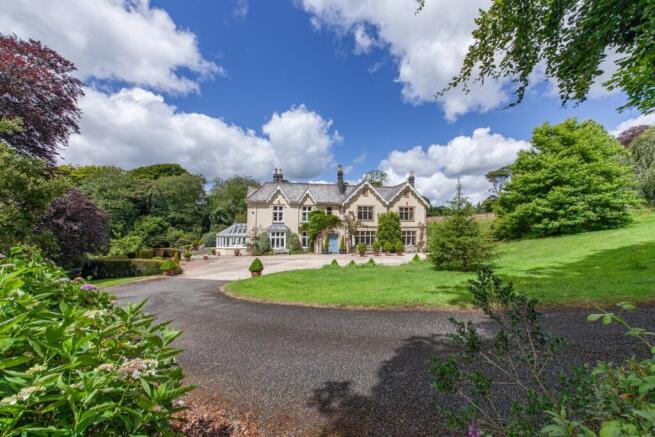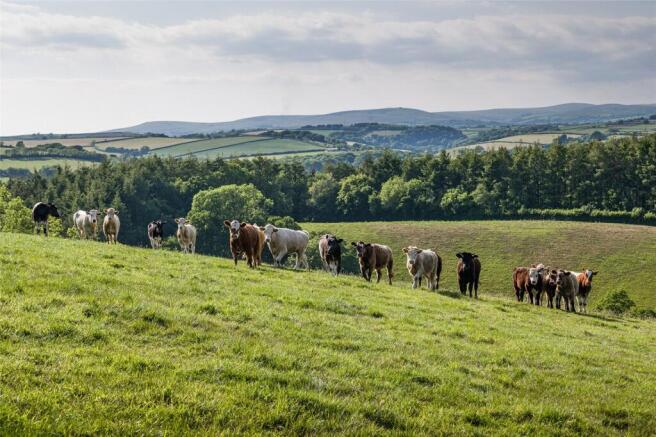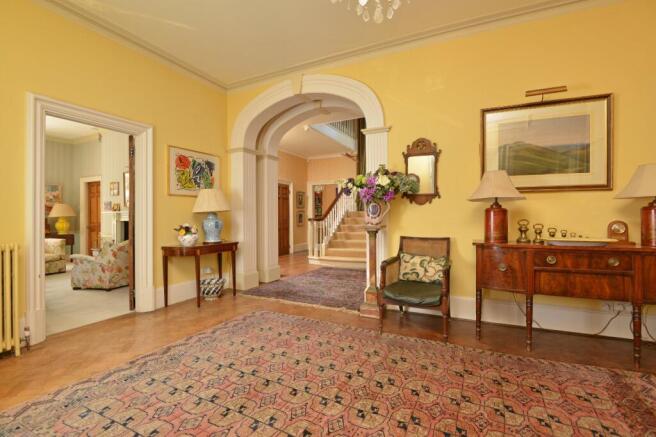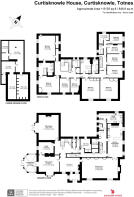Curtisknowle, Totnes, Devon, TQ9

- PROPERTY TYPE
Detached
- BEDROOMS
9
- BATHROOMS
5
- SIZE
9,138 sq ft
849 sq m
- TENUREDescribes how you own a property. There are different types of tenure - freehold, leasehold, and commonhold.Read more about tenure in our glossary page.
Freehold
Key features
- GROUND FLOOR
- Entrance and stair halls
- 4 Reception rooms
- Conservatory
- Kitchen/ breakfast room
- Extensive service areas
- 2 Cloakrooms
- FIRST FLOOR
- Principal suite of bedroom and bathroom
- 9 Further bedrooms
Description
SITUATION
Curtisknowle House enjoys a peaceful rural location above the beautiful Avon Valley on the edge of the South Hams Area of Outstanding Natural Beauty. The house stands centrally within its mature grounds and enjoys a predominantly westerly outlook over its formal gardens to the valley beyond.
Curtisknowle itself is a small hamlet made up of about a dozen houses. It is situated in the open countryside and set back from a small rural lane continuing on down into the valley. Totnes is an attractive, popular and historic market town, with an excellent range of local independent shops, delis, pubs and restaurants, influenced by the artistic community at nearby Dartington Hall.
The scenic south coast of Devon includes Dartmouth and the River Dart for sailing, Bantham and Bigbury for beaches and Thurlestone and Hope Cove for a further wide range of sporting activities. Inland the open spaces of Dartmoor for walking and riding are visible on the near horizon. The A38 is about 6 miles from Curtisknowle and leads to Exeter and the M5. There is a mainline train station at Totnes providing a regular service to London Paddington with a journey time of
about 2 hr 40m.
DESCRIPTION
The Manor of Curtisknowle is mentioned in The Domesday Book. Curtisknowle House itself dates from the early 19th Century, as evidenced by the ornate decorative barge boards, gables and tall decorative chimneys. Internally, high ceilings matched with elaborate plasterwork, open fireplaces, elegant central staircase and solid timber panelled doors confirm the style of the early Victorian era.
The house has subsequently undergone various alterations and improvements, most recently by the current owners when they moved to the house in 2000, and undertook a comprehensive renovation, under the supervision of well- known local architects. The house offers a good balance between everyday living space and formal entertaining space, including the dining room, which extends to over 650 sq ft, and was originally the ball room, with a beautiful, original parquet floor. The first floor comprises the principal bedroom suite with beautiful en suite bathroom, 8 further bedrooms and 4 further bathrooms. The principal bedroom overlooks the gardens, and is of generous proportion. The end of the
service wing could be configured as a small semi self-contained apartment if required.
THE COTTAGES
In addition to the house the property is supported by an attached cottage and the detached converted Coach House.
The attached cottage is an extension of the service wing of the house and has access from the rear. It has a small enclosed garden and private access via the rear drive. Both are currently let on an Assured Shorthold Tenancy agreements.
THE GARDENS AND GROUNDS
The stunning gardens run predominantly westwards and set off the house with a many mature trees and shrubs around
the sloping lawn that leads to the ornamental pond with its adjoining Gothic summerhouse.
The house originally had 4 walled kitchen gardens, one of which has now been adapted to accommodate a 40’ x 30’ heated swimming pool with associated changing room and
pavilion. The other three are still cultivated for vegetable, flower and fruit production with a fine restored greenhouse in the upper garden.
Behind the house a range of outbuildings with a separate rear drive access include a stone barn and two facing ranges of loose boxes and the hard tennis court.
THE LAND
The land lies principally to the north of the house and grounds and is all in pasture, divided into smaller gazing paddocks nearer the house and a large sloping field along the side of the
valley that forms the northern boundary. From the land there are lovely views out over the South Hams countryside to the high ground of Dartmoor.
The land has been occupied by a local farmer on a renewable grazing arrangement. It is offered for sale with vacant possession.
Brochures
Particulars- COUNCIL TAXA payment made to your local authority in order to pay for local services like schools, libraries, and refuse collection. The amount you pay depends on the value of the property.Read more about council Tax in our glossary page.
- Band: H
- PARKINGDetails of how and where vehicles can be parked, and any associated costs.Read more about parking in our glossary page.
- Yes
- GARDENA property has access to an outdoor space, which could be private or shared.
- Yes
- ACCESSIBILITYHow a property has been adapted to meet the needs of vulnerable or disabled individuals.Read more about accessibility in our glossary page.
- Ask agent
Curtisknowle, Totnes, Devon, TQ9
Add an important place to see how long it'd take to get there from our property listings.
__mins driving to your place
Get an instant, personalised result:
- Show sellers you’re serious
- Secure viewings faster with agents
- No impact on your credit score
Your mortgage
Notes
Staying secure when looking for property
Ensure you're up to date with our latest advice on how to avoid fraud or scams when looking for property online.
Visit our security centre to find out moreDisclaimer - Property reference EXE190126. The information displayed about this property comprises a property advertisement. Rightmove.co.uk makes no warranty as to the accuracy or completeness of the advertisement or any linked or associated information, and Rightmove has no control over the content. This property advertisement does not constitute property particulars. The information is provided and maintained by Jackson-Stops, Exeter. Please contact the selling agent or developer directly to obtain any information which may be available under the terms of The Energy Performance of Buildings (Certificates and Inspections) (England and Wales) Regulations 2007 or the Home Report if in relation to a residential property in Scotland.
*This is the average speed from the provider with the fastest broadband package available at this postcode. The average speed displayed is based on the download speeds of at least 50% of customers at peak time (8pm to 10pm). Fibre/cable services at the postcode are subject to availability and may differ between properties within a postcode. Speeds can be affected by a range of technical and environmental factors. The speed at the property may be lower than that listed above. You can check the estimated speed and confirm availability to a property prior to purchasing on the broadband provider's website. Providers may increase charges. The information is provided and maintained by Decision Technologies Limited. **This is indicative only and based on a 2-person household with multiple devices and simultaneous usage. Broadband performance is affected by multiple factors including number of occupants and devices, simultaneous usage, router range etc. For more information speak to your broadband provider.
Map data ©OpenStreetMap contributors.







