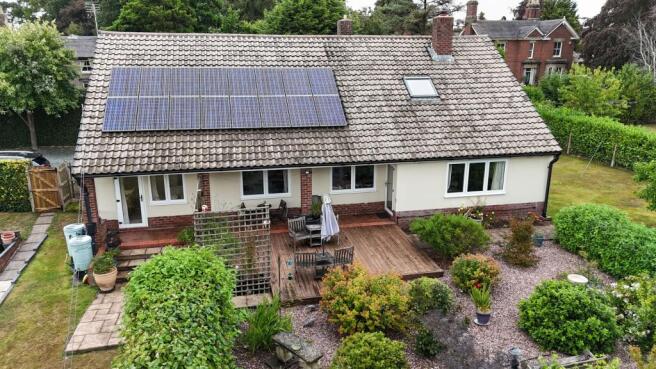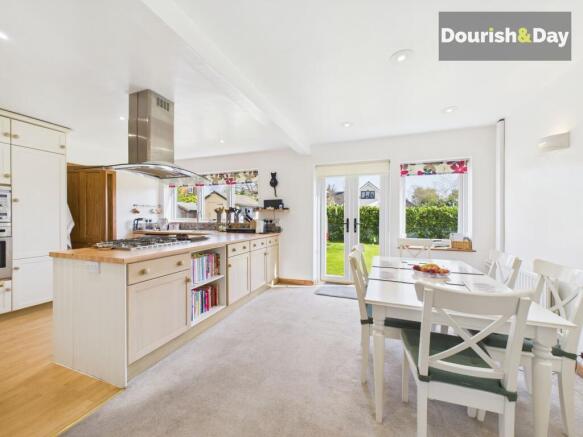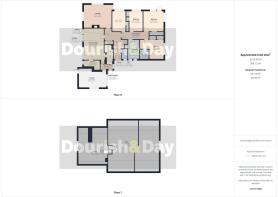
Quarry House Lane, Market Drayton, TF9

- PROPERTY TYPE
Detached Bungalow
- BEDROOMS
4
- BATHROOMS
2
- SIZE
Ask agent
- TENUREDescribes how you own a property. There are different types of tenure - freehold, leasehold, and commonhold.Read more about tenure in our glossary page.
Freehold
Key features
- Large Four Bedroom Detached Bungalow
- Large Landscaped Garden Plot, Driveway & Garage
- En-Suite To Master Bedroom & Family Bathroom
- Spacious Dining Kitchen, Walk In Larder & Utility
- Beautifully Presented Throughout
- Huge Partially Boarded Loft Space With Potential
Description
Call us 9AM - 9PM -7 days a week, 365 days a year!
Tucked away in a peaceful, secluded location, this charming detached bungalow offers the perfect blend of privacy, space, and versatility. Set within large, beautifully maintained private gardens, the property is a true sanctuary — ideal for those seeking the good life with plenty of room to grow, relax, and enjoy the outdoors. Inside, the accommodation is spacious and adaptable, with generously sized rooms that provide flexibility for family living, entertaining, or working from home. Whether you're looking for a peaceful retreat or a home that can evolve with your lifestyle, this property has you covered. Ample parking is available, making it convenient for families or visitors, and the outdoor space offers a rare opportunity to create your own haven — from kitchen gardens to play areas or even future expansion. A rare find in today’s market, this bungalow offers a unique combination of countryside charm and practical living in a truly private setting.
At the heart of the home is the superb dual-aspect lounge, a light-filled and relaxing space that invites you to unwind. Windows on two sides and glass door flood the room with natural light during the day, while the wood-burner adds an ambient touch and a cozy focal point for evenings in.
Move through to the impressive open-plan dining kitchen, designed for both entertaining and everyday family life. This is a space that truly delivers – with a well-appointed layout that includes a peninsular breakfast bar with an integrated five-burner gas hob, built-in oven, and microwave. There’s plenty of room here for a dining table and casual seating, making it a natural gathering place for friends and family.
Just off the kitchen, you'll find a large walk-in pantry, providing excellent storage for dry goods and kitchen essentials, and a separate utility room, ideal for keeping laundry and a side entrance porch for keeping muddy boots out of sight with door to the garage.
All four bedrooms are generously sized, and each comes with built-in wardrobes, offering excellent storage solutions without compromising on floor space. Bedroom One is particularly spacious, with dual-aspect windows that bring in beautiful light throughout the day. It benefits from a modern en-suite shower room, offering a private retreat from the rest of the home. Bedroom Two, also dual aspect, could easily serve as a second principal bedroom or a luxurious guest suite. Bedrooms Three and Four would be perfect for children, guests, or home office use. The family bathroom is tastefully finished and offers both functionality and comfort for the rest of the household. One of the standout features of this property is the expansive loft space, which has already been partially split into three areas – an ideal canvas for possible conversion (subject to the usual planning permissions). With excellent head height and easy access, the potential here is immense.
EPC Rating: C
Entrance Porch
-
Entrance Hallway
-
Guest WC
-
Lounge
-
Kitchen/Diner
-
Utility
-
Rear Hallway
-
Inner Hallway
-
Bedroom One
-
En-suite (Bedroom One)
-
Bedroom Two
-
Bedroom Three
-
Bedroom Four
-
Bathroom
-
Agents Notes
We understand that the solar panels are owned by the property and the sellers will be transferring all the rights to the feed in tariff to the purchaser. You should seek clarification from your Solicitor at an early stage in the transaction.
ID Checks
Once an offer is accepted on a property marketed by Dourish & Day estate agents we are required to complete ID verification checks on all buyers and to apply ongoing monitoring until the transaction ends. Whilst this is the responsibility of Dourish & Day we may use the services of MoveButler, to verify Clients’ identity. This is not a credit check and therefore will have no effect on your credit history. You agree for us to complete these checks, and the cost of these checks is £30.00 inc. VAT per buyer. This is paid in advance, when an offer is agreed and prior to a sales memorandum being issued. This charge is non-refundable.
Parking - Garage
Parking - Driveway
Ample parking for numerous vehicles circa 4+
- COUNCIL TAXA payment made to your local authority in order to pay for local services like schools, libraries, and refuse collection. The amount you pay depends on the value of the property.Read more about council Tax in our glossary page.
- Band: E
- PARKINGDetails of how and where vehicles can be parked, and any associated costs.Read more about parking in our glossary page.
- Garage,Driveway
- GARDENA property has access to an outdoor space, which could be private or shared.
- Front garden,Rear garden
- ACCESSIBILITYHow a property has been adapted to meet the needs of vulnerable or disabled individuals.Read more about accessibility in our glossary page.
- Ask agent
Quarry House Lane, Market Drayton, TF9
Add an important place to see how long it'd take to get there from our property listings.
__mins driving to your place
Get an instant, personalised result:
- Show sellers you’re serious
- Secure viewings faster with agents
- No impact on your credit score
Your mortgage
Notes
Staying secure when looking for property
Ensure you're up to date with our latest advice on how to avoid fraud or scams when looking for property online.
Visit our security centre to find out moreDisclaimer - Property reference cc2078a2-9422-4399-94c0-357adb393dab. The information displayed about this property comprises a property advertisement. Rightmove.co.uk makes no warranty as to the accuracy or completeness of the advertisement or any linked or associated information, and Rightmove has no control over the content. This property advertisement does not constitute property particulars. The information is provided and maintained by Dourish & Day, Market Drayton. Please contact the selling agent or developer directly to obtain any information which may be available under the terms of The Energy Performance of Buildings (Certificates and Inspections) (England and Wales) Regulations 2007 or the Home Report if in relation to a residential property in Scotland.
*This is the average speed from the provider with the fastest broadband package available at this postcode. The average speed displayed is based on the download speeds of at least 50% of customers at peak time (8pm to 10pm). Fibre/cable services at the postcode are subject to availability and may differ between properties within a postcode. Speeds can be affected by a range of technical and environmental factors. The speed at the property may be lower than that listed above. You can check the estimated speed and confirm availability to a property prior to purchasing on the broadband provider's website. Providers may increase charges. The information is provided and maintained by Decision Technologies Limited. **This is indicative only and based on a 2-person household with multiple devices and simultaneous usage. Broadband performance is affected by multiple factors including number of occupants and devices, simultaneous usage, router range etc. For more information speak to your broadband provider.
Map data ©OpenStreetMap contributors.






