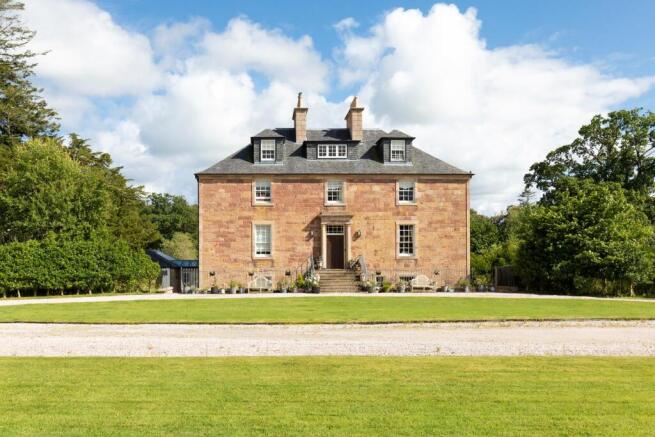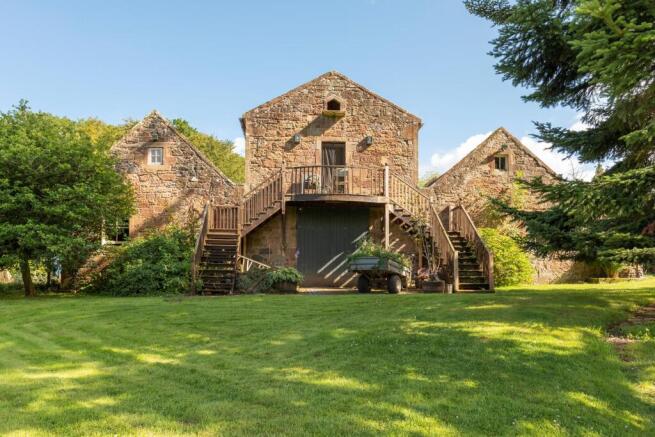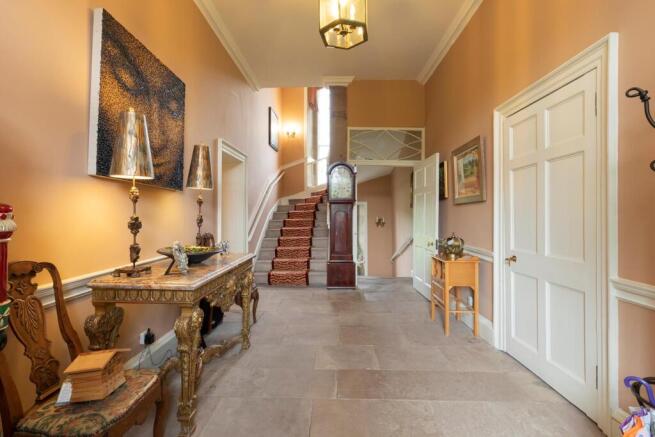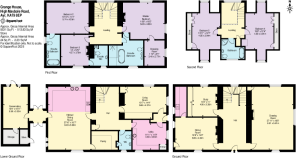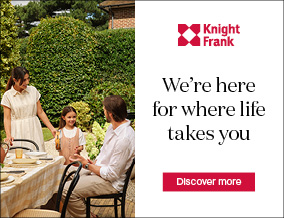
5 bedroom detached house for sale
Maybole, South Ayrshire, KA19

- PROPERTY TYPE
Detached
- BEDROOMS
5
- BATHROOMS
3
- SIZE
5,531 sq ft
514 sq m
- TENUREDescribes how you own a property. There are different types of tenure - freehold, leasehold, and commonhold.Read more about tenure in our glossary page.
Freehold
Key features
- 5 bedrooms
- 4 reception rooms
- 3 bathrooms
- 29.00 acres
- Leisure Facilities
- Period
- Conservatory
- Detached
- Garden
- Parking
Description
Described in The Castles and Mansions of Ayrshire as having a “handsome and gracious aspect”, Grange House is a classical Georgian manor constructed of sandstone under a slate roof. Its striking central pilastered doorway leads into a beautifully proportioned residence arranged over four floors and approached via electric gates and a sweeping driveway through formal parkland.
The property has been sympathetically and comprehensively restored to an exacting standard, combining the elegance of its period architecture with all the comforts of modern living. The accommodation is both extensive and flexible, offering generous ceiling heights, excellent natural light, and a layout ideally suited for family life and entertaining.
Modern enhancements include ground source heating and an integrated surround sound system throughout the principal rooms, including the kitchen/dining room, living room, drawing room, dining room, and principal bedroom suite.
The welcoming reception hall, finished with elegant flagstone flooring, sets the tone for the home and features a grand spiral stone staircase rising to the upper floors. The principal reception rooms radiate off this central space and offer exceptional proportions and period detailing throughout.
The drawing room is an elegant space with a fine fireplace featuring a carved surround, steel inset, and marble hearth. The formal dining room, also with a marble fireplace, is ideal for entertaining and is complemented by a butler's pantry fitted with bespoke cabinetry, warming drawer, and wine fridge. A spacious study, with fitted bookcases and an attractive fireplace, enjoys serene views across the rear gardens.
The heart of the home is the beautifully appointed kitchen/dining room, with bespoke cabinetry, a central island, flagstone floors, and an oil-fired Aga with twin hotplates. The adjoining walk-in pantry and utility room ensure practical family living, while a separate WC adds further convenience. A dumbwaiter links the kitchen to the upper levels. From here, a cosy living room leads through to a conservatory with lovely views over the peaceful gardens.
On the first floor, a generous landing gives access to the impressive principal bedroom suite, which enjoys open views over the grounds. The suite includes a fitted dressing room and luxurious en suite bathroom with a freestanding bath, dual basins, concealed walk-in shower, and heated towel rail. Two additional double bedrooms on this floor also benefit from en suite facilities – one with a freestanding bath and marble-topped sinks, and the
other with a stylish shower room.
The second floor offers two further bedrooms served by a family bathroom with freestanding bath, curved shower enclosure, WC, and bespoke Lomond Drummond basin.
Once the Coach House for Grange House, an attractive stone-and-slate cottage has been transformed into a charming, fully self-contained residence arranged over one and a half storeys.
It includes a vaulted living room with patio doors, country kitchen, bedroom/study, main bedroom with outside access, bathroom, utility, and WC. Upstairs are two further bedrooms and a family bathroom.
Heating via ground source heat pump.
Next to Stables Cottage are stone outbuildings:
- Workshop (19m x 3.94m) with ground source heat pump
- Three stables
- One-bed studio flat above
- Separate driveway with ample parking
To the south, a converted stone building houses a leisure suite with:
- Gym
- Studio/bar
- Jacuzzi room (not in use)
- Sauna and shower
Grange House is accessed via electric gates and a sweeping driveway with parking.
The 29.28-acre grounds feature formal lawns, gardens, parkland, paddocks, a walled garden with greenhouses, raised beds, orchard, pond, and a tennis court.
Grange House is a distinguished Georgian country residence dating from around 1750, sympathetically extended and significantly enhanced to form a classic country estate. It lies just four miles south of the historic village of Alloway, the birthplace of Robert Burns, and is set within approximately 29 acres of beautifully landscaped gardens and mature woodland.
The property enjoys a wonderfully private and picturesque setting and comes complete with a separate letting cottage, traditional stables with a studio flat above, an ornamental lake, and a fully self-contained gymnasium.
The house and its outbuildings have undergone an extensive and meticulous programme of modernisation.
The nearby village of Alloway provides a range of everyday amenities including a general store, post office, chemist, library, and primary school. There are excellent sporting facilities at Cambusdoon Cricket and Hockey
Club, and the area is also home to Ayr Rugby Club, a championship-winning team.
Ayr itself offers comprehensive retail shopping and is home to Wellington School, a well-regarded private co-educational school. For the commuter,
the A77 offers fast road connections to Glasgow and the central belt. Mainline railway stations can be found at Ayr, Prestwick, and Troon, while Prestwick International Airport provides regular flights to many European destinations.
Ayrshire is renowned worldwide for its golf, with championship courses at Royal Troon, Prestwick, and Turnberry. The Firth of Clyde offers excellent sailing opportunities, with marinas at Troon and further along the coast at Largs.
Brochures
More DetailsGrange House Brochur- COUNCIL TAXA payment made to your local authority in order to pay for local services like schools, libraries, and refuse collection. The amount you pay depends on the value of the property.Read more about council Tax in our glossary page.
- Band: H
- PARKINGDetails of how and where vehicles can be parked, and any associated costs.Read more about parking in our glossary page.
- Yes
- GARDENA property has access to an outdoor space, which could be private or shared.
- Yes
- ACCESSIBILITYHow a property has been adapted to meet the needs of vulnerable or disabled individuals.Read more about accessibility in our glossary page.
- Ask agent
Maybole, South Ayrshire, KA19
Add an important place to see how long it'd take to get there from our property listings.
__mins driving to your place
Get an instant, personalised result:
- Show sellers you’re serious
- Secure viewings faster with agents
- No impact on your credit score
Your mortgage
Notes
Staying secure when looking for property
Ensure you're up to date with our latest advice on how to avoid fraud or scams when looking for property online.
Visit our security centre to find out moreDisclaimer - Property reference EBR012494247. The information displayed about this property comprises a property advertisement. Rightmove.co.uk makes no warranty as to the accuracy or completeness of the advertisement or any linked or associated information, and Rightmove has no control over the content. This property advertisement does not constitute property particulars. The information is provided and maintained by Knight Frank, Edinburgh. Please contact the selling agent or developer directly to obtain any information which may be available under the terms of The Energy Performance of Buildings (Certificates and Inspections) (England and Wales) Regulations 2007 or the Home Report if in relation to a residential property in Scotland.
*This is the average speed from the provider with the fastest broadband package available at this postcode. The average speed displayed is based on the download speeds of at least 50% of customers at peak time (8pm to 10pm). Fibre/cable services at the postcode are subject to availability and may differ between properties within a postcode. Speeds can be affected by a range of technical and environmental factors. The speed at the property may be lower than that listed above. You can check the estimated speed and confirm availability to a property prior to purchasing on the broadband provider's website. Providers may increase charges. The information is provided and maintained by Decision Technologies Limited. **This is indicative only and based on a 2-person household with multiple devices and simultaneous usage. Broadband performance is affected by multiple factors including number of occupants and devices, simultaneous usage, router range etc. For more information speak to your broadband provider.
Map data ©OpenStreetMap contributors.
