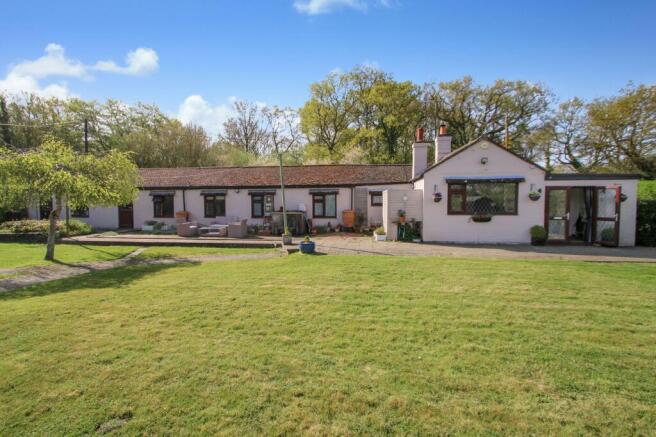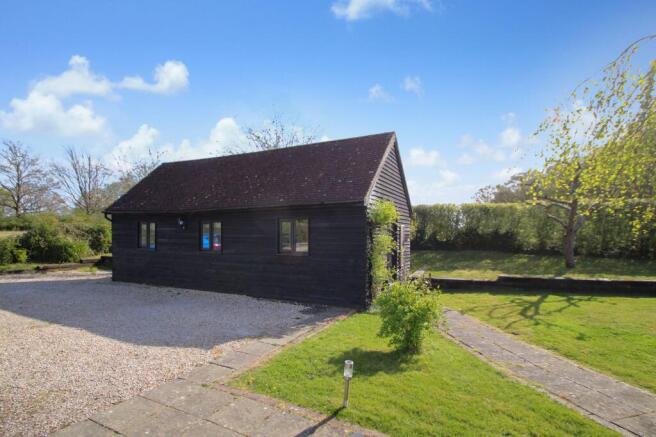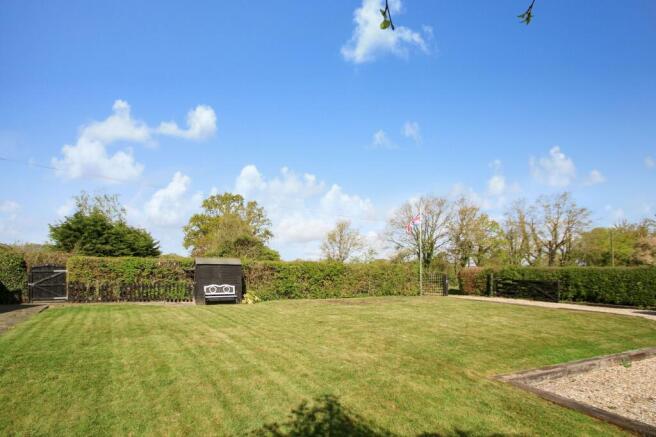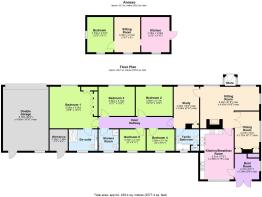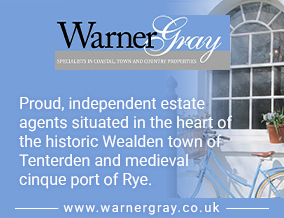
Woodchurch, Ashford, TN26

- PROPERTY TYPE
Detached Bungalow
- BEDROOMS
5
- BATHROOMS
3
- SIZE
1,636 sq ft
152 sq m
- TENUREDescribes how you own a property. There are different types of tenure - freehold, leasehold, and commonhold.Read more about tenure in our glossary page.
Freehold
Key features
- • Generous single storey five bedroom detached property
- • Attached double garage and useful workshop
- • Annexe potential (subject to planning consent)
- • Large mature gardens, terrace and ample parking
- • Characterful, versatile living accommodation
- • Easy reach of the popular Woodchurch village centre
- • Short drive to Ashford International railway station
- • Lots of walks to be enjoyed in surrounded area
Description
The extensive, well-presented accommodation offers many charming character details with a versatile layout allowing for adaptation to suit the needs of potential buyers. Surrounded by large mature gardens, this property offers an ideal blend of outdoor space and rural views, making it an ideal retreat for country living. In addition, the property benefits from a detached outbuilding which could lend itself to a number of different uses including an office for those who work from home, artist studio, gym or possibility of annexe / Airbnb (subject to any necessary planning permission being granted) being set close to the main house yet helping to create a separate work / life balance. There is also a driveway parking, double garage and workshop which only go further enhance the property’s overall appeal. The property stands in a popular rural location on the fringe of the historic village of Woodchurch where there is a friendly village community and good local facilities including a primary school with the market town of Ashford also being within easy reach with the International railway station.
EPC Rating: F
GROUND FLOOR
2.72m x 2.59m
The accommodation comprises the following with approximate dimensions: HALL / BOOT ROOM the front door opens into the large hall / boot room providing ample room for coats and boots etc. A door leads through to :
SITTING ROOM
6.45m x 4.42m
maximum measurements. This is a spacious double aspect reception room full of charm and character with the fireplace and woodburning stove providing a perfect focal point to the sitting room. Ceiling beams.
Double doors open through the
DINING ROOM
4.37m x 2.72m
With fitted book / display shelving. Window to the side.
INNER HALL
Doors to :
STUDY
4.39m x 2.69m
A versatile room currently used as a study with window to the rear, built in cupboard.
FAMILY BATHROOM
Fitted with a smart suite comprising low level w.c. wash hand basin and panelled bath. From the inner hall, doors lead to
BEDROOM 1 & EN-SUITE SHOWER ROOM
5.08m x 4.34m
An impressive double bedroom with range of built in storage cupboards, window to the rear and door to EN-SUITE SHOWER ROOM fitted with a smart contemporary suite.
BEDROOM 2
3.91m x 3.1m
Double bedroom with window to garden.
BEDROOM 3
3.84m x 3.1m
a further double bedroom with a window to the garden.
BEDROOM 4
3.05m x 2.11m
Window to garden.
BEDROOM 5
2.74m x 2.11m
Window to garden.
SHOWER ROOM
again fitted with a smart, contemporary suite.
OUTSIDE
This charming property features large, mature gardens, enclosed by a hedged boundary that creates a good deal for seclusion and privacy and a gated entrance leads to a spacious driveway providing ample off-road parking.
The garden itself is predominantly laid to lawn, complemented by a extensive terrace and seating area, perfect for enjoying warm summer days and alfresco dining. Additionally, there is an attached double garage which is accessible from the garden or the side lane, equipped with power and lighting, and an adjacent workshop adds extra convenience for DIY enthusiasts. Car charging point.
OUTBUILDING
WITH ANNEXE POTENTIAL (approximately 352 sq feet in total) currently bedroom, sitting room and potential kitchen. Offers scope for some updating and subject to planning consent, is ideal for a number of different uses
SERVICES
SERVICES Mains water and electricity. Private drainage. Electric Eco 7 night storage heaters. Underfloor heating in en-suite. Oil for the Ag. Council Tax Band E EPC rating F Local Authority : Ashford Borough Council
VIEWING by appointment through WarnerGray
Location Finder : what3words///survive.quaking.forms
Brochures
WarnerGray Brochure- COUNCIL TAXA payment made to your local authority in order to pay for local services like schools, libraries, and refuse collection. The amount you pay depends on the value of the property.Read more about council Tax in our glossary page.
- Ask agent
- PARKINGDetails of how and where vehicles can be parked, and any associated costs.Read more about parking in our glossary page.
- Yes
- GARDENA property has access to an outdoor space, which could be private or shared.
- Yes
- ACCESSIBILITYHow a property has been adapted to meet the needs of vulnerable or disabled individuals.Read more about accessibility in our glossary page.
- Ask agent
Energy performance certificate - ask agent
Woodchurch, Ashford, TN26
Add an important place to see how long it'd take to get there from our property listings.
__mins driving to your place
Get an instant, personalised result:
- Show sellers you’re serious
- Secure viewings faster with agents
- No impact on your credit score
Your mortgage
Notes
Staying secure when looking for property
Ensure you're up to date with our latest advice on how to avoid fraud or scams when looking for property online.
Visit our security centre to find out moreDisclaimer - Property reference 8027cba7-5dae-4564-b1eb-132e1760be40. The information displayed about this property comprises a property advertisement. Rightmove.co.uk makes no warranty as to the accuracy or completeness of the advertisement or any linked or associated information, and Rightmove has no control over the content. This property advertisement does not constitute property particulars. The information is provided and maintained by WarnerGray, Tenterden. Please contact the selling agent or developer directly to obtain any information which may be available under the terms of The Energy Performance of Buildings (Certificates and Inspections) (England and Wales) Regulations 2007 or the Home Report if in relation to a residential property in Scotland.
*This is the average speed from the provider with the fastest broadband package available at this postcode. The average speed displayed is based on the download speeds of at least 50% of customers at peak time (8pm to 10pm). Fibre/cable services at the postcode are subject to availability and may differ between properties within a postcode. Speeds can be affected by a range of technical and environmental factors. The speed at the property may be lower than that listed above. You can check the estimated speed and confirm availability to a property prior to purchasing on the broadband provider's website. Providers may increase charges. The information is provided and maintained by Decision Technologies Limited. **This is indicative only and based on a 2-person household with multiple devices and simultaneous usage. Broadband performance is affected by multiple factors including number of occupants and devices, simultaneous usage, router range etc. For more information speak to your broadband provider.
Map data ©OpenStreetMap contributors.
