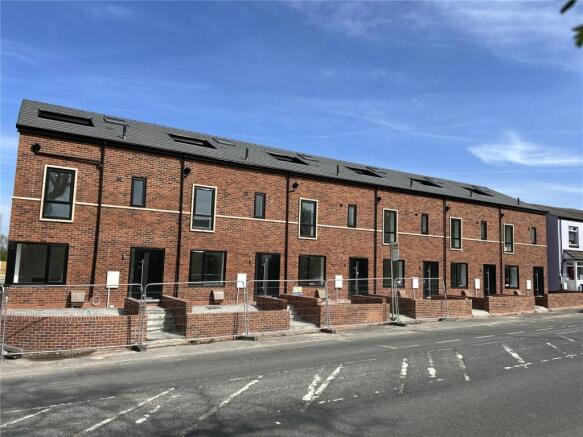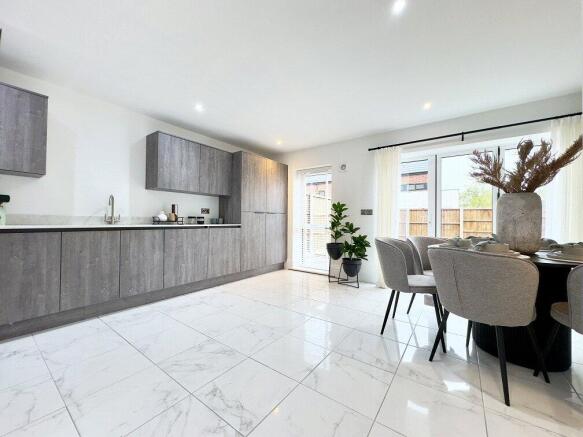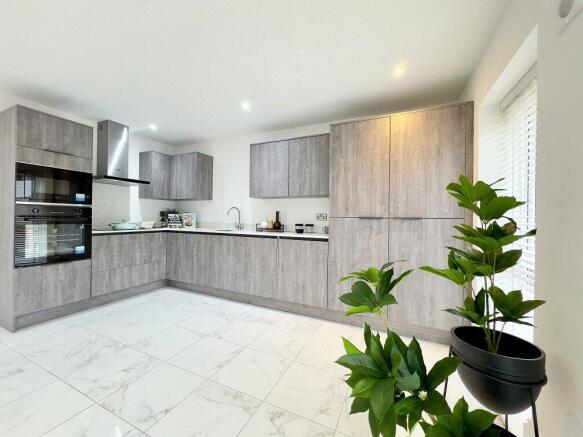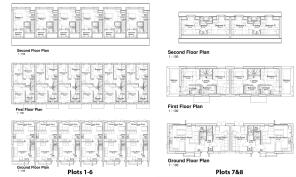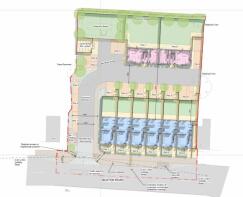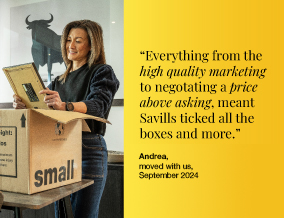
The Paddocks, Hazel Grove, Stockport, Cheshire, SK7

- PROPERTY TYPE
Mews
- BEDROOMS
4
- BATHROOMS
2
- SIZE
1,205 sq ft
112 sq m
- TENUREDescribes how you own a property. There are different types of tenure - freehold, leasehold, and commonhold.Read more about tenure in our glossary page.
Freehold
Key features
- Show home available to view
- Four bedroom mews property
- Each of the houses includes a sun terrace accessed from the upper floors
- Designed for easy maintenance and economical running costs
- Fantastic location and transport links
- High specification throughout
- Ready for occupation
- EPC Rating = A
Description
8 stunning four bedroom houses in a fantastic location. 6 mews houses and 2 semi-detached houses.
Description
A stunning new development of just eight brand new luxury houses. four bedroom. Two parking spaces.
All homes feature fantastic upper floor terraces. Within easy reach of the centres of Hazel Grove and High Lane, and close to some lovely open countryside. A few minutes drive from the A555 Manchester airport link road.
Now it is a quiet byway with minimal passing traffic, and with a real rural feel given it's position on the edge of open countryside and with some fine walks on the doorstep.
One can easily reach the Ladybrook Valley interest Trail from the front door, and The Middlewood Way, and the trails through Middlewood itself are all close by.
The houses are beautifully designed and have a superb kerb appeal, and are designed for comfortable modern living, with economical running costs and low maintenance a priority on the original wish list.
The properties are specified to a high standard, including luxury fitted kitchens with quartz works tops and extensive built in appliance. All of the houses feature an en suite shower room to the Master bedroom, and they ALL possess an alluring balcony which is accessed from the upper floors.
The houses are planned as a mews of six properties, with two semi detached homes to the rear, all featuring two car parking spaces. Each property has a good sized enclosed garden and patio, and an attractive covered porch to the front.
Specification
Kitchen - Contemporary style kitchen from our signature range, with close runners & doors
Quartz stone work surfaces with matching stone upstands
Integrated Beko appliances, including a black multifunctional oven, 80cm induction hob, integrated dishwasher, integrated fridge freezer. Bi-fold doors to kitchen/dining room.
Bathrooms and En-Suite
Contemporary white bathroom suites with matt black fittings and towel rails. Wall mounted mirrored vanity unit to bathrooms and master en-suites
Plumbing & Heating
Wet underfloor heating to ground floor areas. Zonal thermostat controls Electrical. Energy saving LED recessed downlights with feature pendant locations throughout the ground & first floor
External lighting to front and rear of property. Hardwired external car charging point. LED downlights to kitchen, dining, sitting room, hall, bathroom and en-suite. Pendant lighting to remaining rooms. Homes wired for Sky & Freeview TV distribution
Internal Details and Finishes
Underfloor heating to the ground floor and conventional radiators to the first floor. Bannister/painted staircase
Skirting boards with painted finishes. Full & part height tiling to all bath and shower rooms from our signature range
Windows & Doors. Bi-fold doors with white internal and external finish. Heavyweight oak veneer internal doors with matt black handles and latches. Composite security doors to front and rear of property with multi-point locking system having matt black internal and colored external finish
Double-glazed UPVC windows with multi point locking system.
Location
Being situated in a semi rural position does not mean that the properties are in any way isolated, and indeed the surrounding geography offers the best of both worlds. The New Airport link road is just a few minutes drive away, and provides access not just to Manchester Airport, but to all the surrounding towns and villages on the way, and beyond. It also means that accessing the National Motorway network is so much easier than it once was.
So shopping centres and the larger retail sites are easily reached, and more day to day requirements are well catered for in both Hazel Grove and High Lane Villages which are very close by.
Square Footage: 1,205 sq ft
Brochures
Web Details- COUNCIL TAXA payment made to your local authority in order to pay for local services like schools, libraries, and refuse collection. The amount you pay depends on the value of the property.Read more about council Tax in our glossary page.
- Band: TBC
- PARKINGDetails of how and where vehicles can be parked, and any associated costs.Read more about parking in our glossary page.
- Yes
- GARDENA property has access to an outdoor space, which could be private or shared.
- Yes
- ACCESSIBILITYHow a property has been adapted to meet the needs of vulnerable or disabled individuals.Read more about accessibility in our glossary page.
- Ask agent
Energy performance certificate - ask agent
The Paddocks, Hazel Grove, Stockport, Cheshire, SK7
Add an important place to see how long it'd take to get there from our property listings.
__mins driving to your place
Your mortgage
Notes
Staying secure when looking for property
Ensure you're up to date with our latest advice on how to avoid fraud or scams when looking for property online.
Visit our security centre to find out moreDisclaimer - Property reference CSD250019. The information displayed about this property comprises a property advertisement. Rightmove.co.uk makes no warranty as to the accuracy or completeness of the advertisement or any linked or associated information, and Rightmove has no control over the content. This property advertisement does not constitute property particulars. The information is provided and maintained by Savills New Homes, Cheshire. Please contact the selling agent or developer directly to obtain any information which may be available under the terms of The Energy Performance of Buildings (Certificates and Inspections) (England and Wales) Regulations 2007 or the Home Report if in relation to a residential property in Scotland.
*This is the average speed from the provider with the fastest broadband package available at this postcode. The average speed displayed is based on the download speeds of at least 50% of customers at peak time (8pm to 10pm). Fibre/cable services at the postcode are subject to availability and may differ between properties within a postcode. Speeds can be affected by a range of technical and environmental factors. The speed at the property may be lower than that listed above. You can check the estimated speed and confirm availability to a property prior to purchasing on the broadband provider's website. Providers may increase charges. The information is provided and maintained by Decision Technologies Limited. **This is indicative only and based on a 2-person household with multiple devices and simultaneous usage. Broadband performance is affected by multiple factors including number of occupants and devices, simultaneous usage, router range etc. For more information speak to your broadband provider.
Map data ©OpenStreetMap contributors.
