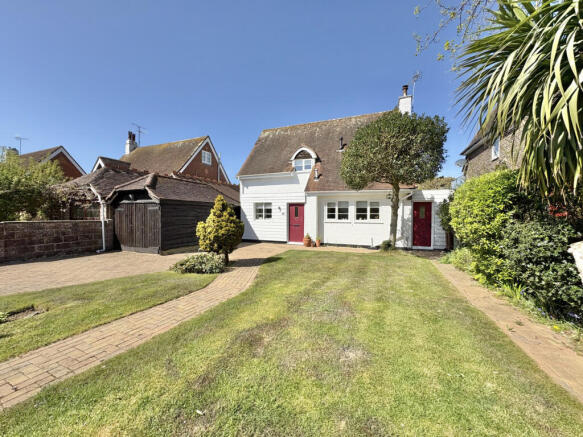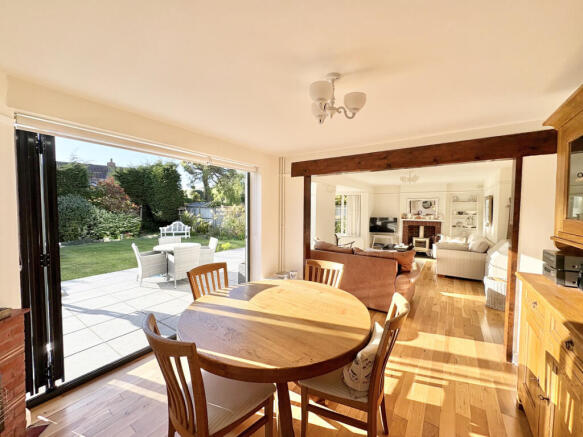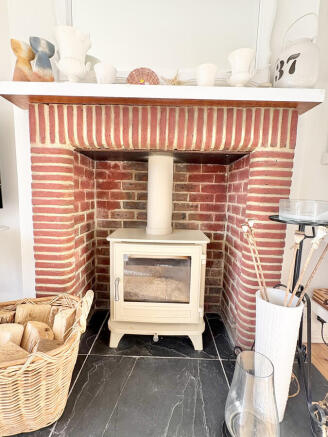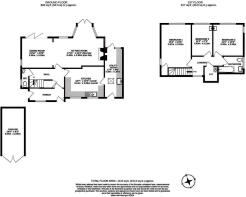
A'Beckets Avenue, Aldwick, PO21

- PROPERTY TYPE
Detached
- BEDROOMS
3
- BATHROOMS
1
- SIZE
Ask agent
- TENUREDescribes how you own a property. There are different types of tenure - freehold, leasehold, and commonhold.Read more about tenure in our glossary page.
Ask agent
Key features
- Aldwick Bay Estate - Desirable Private Estate
- 3 Bedrooms | 1 Bathroom + Cloakroom
- Loft Space Partially Converted with Windows and Heating
- Open Planned Living Space with Log Burner
- Bi-fold Doors onto Garden
- Country Style Kitchen with Utility Room
- No Onwards Chain
- Driveway & Garage
- Short Walk to Local Amenities and Public Transport
- Contact Your Local Personal Agent Charlotte Turner For More Information or To Arrange a Viewing
Description
Inside, the home offers a bright and airy open-plan living/dining space with exposed wood flooring, a feature wood-burning stove, and stunning bi-fold doors opening onto a west-facing landscaped garden — ideal for entertaining or relaxing.
The refitted country-style kitchen/breakfast room features classic Shaker-style cabinetry paired with warm wooden worktops. The kitchen opens into a practical utility room, complete with a traditional Butler sink and external access to both the front and rear gardens, perfect for busy households. The ground floor also benefits from a cloakroom, adding both convenience and functionality.
Upstairs features three bedrooms, including two spacious doubles with charming period features. There’s also a modern family bathroom, generous airing cupboard housing the Vaillant boiler, and access via pull-down ladder to a partially converted loft space with skylight and potential for further development.
Outside, the beautiful west-facing garden boasts a sun terrace, lawn, mature borders, and a decked seating area, as well as a large timber store. A block-paved driveway and garage provide off-road parking to the front.
Abeckets Avenue remains a desirable location within the Aldwick Bay Estate, offering residents a blend of historical significance, architectural diversity, and proximity to Aldwick Bay beach and communal amenities.
Established in 1929 by Captain H.B. Alloway, a London-based property developer, the estate was envisioned as an exclusive coastal retreat for affluent city dwellers seeking a tranquil environment away from the bustle of traditional seaside resorts.
Private beach access via Aldwick Bay Estate (Approx Annual charge: £260 - 2025)
Located approx. 3 miles from Bognor Regis, which has mainline station (London Victoria -1hr 45mins), the pier and a variety of bars and restaurants.
The historic city of Chichester is within a short drive which offers a wider range of shopping facilities, cathedral and famous Festival Theatre. Goodwood motor circuit and racecourse are also close by.
Nearby is Pagham Harbour Local Nature Reserve, which is a coastal wetland near Bognor Regis, known for its rich birdlife and diverse habitats like saltmarsh, mudflats, and reedbeds. Managed by the RSPB, it's a peaceful spot for birdwatching, walks, and nature exploration year-round.
Aldwick is a charming coastal village near Bognor Regis, offering a laid-back vibe with easy access to local shops, cafés, and traditional pubs. Beautiful beaches and friendly community make it a great spot for relaxed seaside living or a peaceful getaway.
An opportunity to secure a stylish coastal home in one of the area’s most desirable private estates.
Brochures
Brochure 1- COUNCIL TAXA payment made to your local authority in order to pay for local services like schools, libraries, and refuse collection. The amount you pay depends on the value of the property.Read more about council Tax in our glossary page.
- Band: F
- PARKINGDetails of how and where vehicles can be parked, and any associated costs.Read more about parking in our glossary page.
- Yes
- GARDENA property has access to an outdoor space, which could be private or shared.
- Yes
- ACCESSIBILITYHow a property has been adapted to meet the needs of vulnerable or disabled individuals.Read more about accessibility in our glossary page.
- Ask agent
A'Beckets Avenue, Aldwick, PO21
Add an important place to see how long it'd take to get there from our property listings.
__mins driving to your place
Get an instant, personalised result:
- Show sellers you’re serious
- Secure viewings faster with agents
- No impact on your credit score
Your mortgage
Notes
Staying secure when looking for property
Ensure you're up to date with our latest advice on how to avoid fraud or scams when looking for property online.
Visit our security centre to find out moreDisclaimer - Property reference RX572626. The information displayed about this property comprises a property advertisement. Rightmove.co.uk makes no warranty as to the accuracy or completeness of the advertisement or any linked or associated information, and Rightmove has no control over the content. This property advertisement does not constitute property particulars. The information is provided and maintained by TAUK, Covering Nationwide. Please contact the selling agent or developer directly to obtain any information which may be available under the terms of The Energy Performance of Buildings (Certificates and Inspections) (England and Wales) Regulations 2007 or the Home Report if in relation to a residential property in Scotland.
*This is the average speed from the provider with the fastest broadband package available at this postcode. The average speed displayed is based on the download speeds of at least 50% of customers at peak time (8pm to 10pm). Fibre/cable services at the postcode are subject to availability and may differ between properties within a postcode. Speeds can be affected by a range of technical and environmental factors. The speed at the property may be lower than that listed above. You can check the estimated speed and confirm availability to a property prior to purchasing on the broadband provider's website. Providers may increase charges. The information is provided and maintained by Decision Technologies Limited. **This is indicative only and based on a 2-person household with multiple devices and simultaneous usage. Broadband performance is affected by multiple factors including number of occupants and devices, simultaneous usage, router range etc. For more information speak to your broadband provider.
Map data ©OpenStreetMap contributors.






