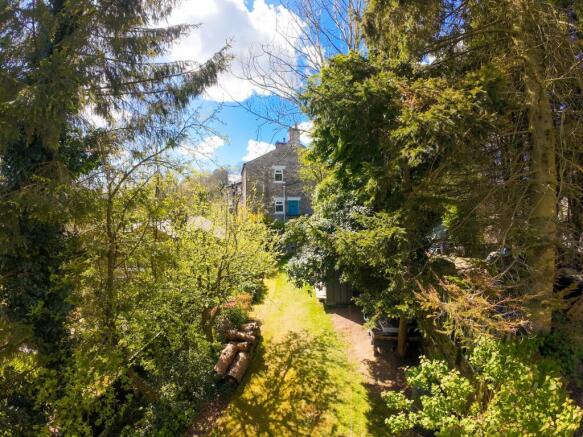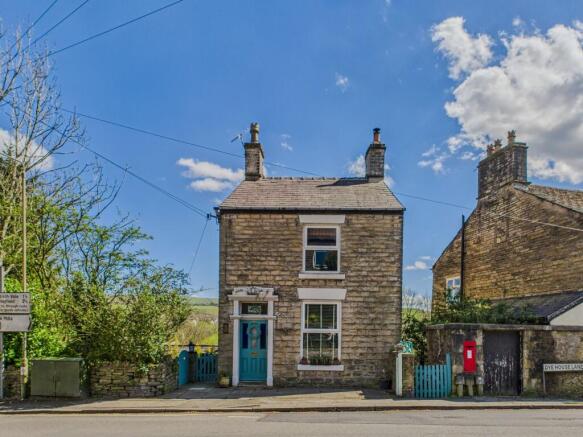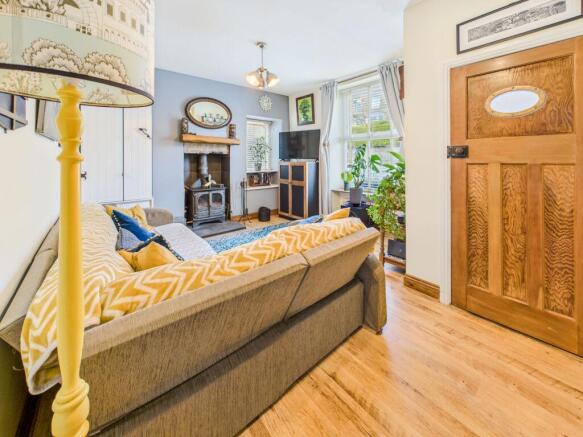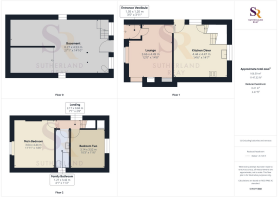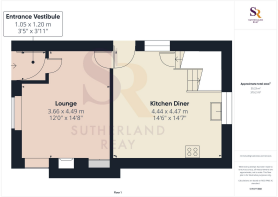
Bridge Street, New Mills, SK22

- PROPERTY TYPE
Detached
- BEDROOMS
2
- BATHROOMS
1
- SIZE
1,098 sq ft
102 sq m
- TENUREDescribes how you own a property. There are different types of tenure - freehold, leasehold, and commonhold.Read more about tenure in our glossary page.
Freehold
Key features
- Immaculately Presented Iconic Detached Two Bedroom Property
- Breathtaking Views From The Rear Elevation Over New Mills And Beyond
- Stunningly Presented Throughout And Bursting With Charm From A Host Of Original Features
- Fondly Remembered Property In New Mills As The Former Heart Of The Town As The Former Home Of The Local Fish And Chip Shop
- Two Well-Proportioned Double Bedrooms | Large Kitchen Diner And Lounge | Incredibly Large Basement
- Beautiful Secluded Side Gardens Host A Feeling Akin To A Miniature Sett Valley Trail
- Multiple Heating Systems | Double Glazed Throughout | EPC Rating E
- Close Proximity To Local Amenities And Good Schools
- Off-Street Parking Possible
- Central Location With Excellent Transport Links
Description
Tucked away in the very heart of New Mills, this beautifully reimagined stone-built detached home feels like a love letter to the town itself—a microcosm of everything that makes this Derbyshire gem so special. Once the bustling JW Ridgway’s fish and chip shop—a treasured part of the community many years ago—this unique residence has since undergone a thoughtful transformation into a warm and character-filled two-bedroom detached home, brimming with individuality.
Step inside and you’re greeted by a sense of history, subtly echoed in the original features and the comforting solidity of its stone walls, yet softened by the easy flow of modern living spaces. The large kitchen offers spacious comfort with space for dining, while the lounge provides a warm and cosy sanctuary from the hustle and bustle of modern life, snuggled up by the Dunsley Highlander multifuel stove with its efficient back boiler. Two generous double bedrooms and a vast basement offer flexibility for everything from work-from-home setups to creative studios, prospective new layouts, or simply additional convenient storage space.
To the side of the home, the gardens unfold into an unexpected private haven. Mature trees, beautiful established plantings, and meandering paths give the space a serene, almost secret quality—evoking the quiet, soul-soothing charm of a walk along the Sett Valley Trail, down to The Torrs. There’s even a timber garden room, greenhouse, and tucked-away terraces perfect for morning coffee or twilight dining under the stars. And a forecourt offers potential off-street parking for one car.
This is a home where past and present meet in harmony. Within easy reach of local schools, the shops of the historic market town of New Mills in which it resides, and excellent transport links by rail or road, yet it feels worlds away once you step through the original front door.
Whether you’re drawn by the peaceful garden, the storied walls, or the timeless appeal of a central yet secluded Derbyshire home, this property isn’t just a place to live—it’s a part of New Mills itself, ready for its next chapter.
Entrance Vestibule
1.05m x 1.2m
Original single privacy glazed door of timber construction to the front elevation of the property, slate tiled flooring, ceiling pendant lighting and a single panel radiator
Lounge
3.66m x 4.49m
uPVC double glazed window with fitted Venetian blinds to the front elevation of the property and similar with privacy glazing to the side elevation, oak effect laminate flooring, ceiling pendant lighting, white column radiator, timber door to the Vestibule, fitted butler cupboard, Dunsley Highlander 8, multifuel stove, with back boiler. Stone and oak mantel.
Kitchen
4.44m x 4.47m
Double aspect uPVC double glazed windows with stunning views over the Sett Valley from the rear elevation and Kinder and Lantern Pike from the side elevation, which can also be viewed from the adjacent, timber construction stable door, which has a stained glass glazed insert, vinyl click tiled flooring, feature ceiling pendant lighting, enclosed timber stairs to the basement, matching anthracite shaker style wall and base units, red granite effect worktops, space for a freestanding gas cooker with a stainless steel splashback and extractor hood above, a stainless steel kitchen sink with drainage space and rinsing pan, integrated under counter fridge, part panelled walls, plumbing for washing machine and dishwasher, a white column vertical radiator and space for a dining table for four.
Basement
8.27m x 4.53m
uPVC door and two uPVC double glazed windows to the rear elevation of the property, concrete flooring, ceiling mounted lighting and access to the 18 month old, serviced and warrantied, gas combi condensing boiler. Can be converted into home office or separate dwelling.
Landing
2.17m x 0.84m
uPVC double glazed window to the side elevation of the property with stunning views, painted hardwood flooring, ceiling pendant lighting, a single panel radiator, loft access via hatch, stairs with an oak handrail to the ground floor.
Main Bedroom
3.64m x 4.44m
uPVC double glazed window to the front elevation of the property, laminate flooring throughout, ceiling fan with LED integrated lighting, and a twin panel radiator
Bathroom
1.27m x 3.42m
uPVC privacy double glazed window to the side elevation of the property, rustic oak effect linoleum flooring, ceiling mounted lighting, part tiled walls, plaster cornicing throughout, and a matching modern bathroom suite comprises a pedestal basin with a stainless steel mixer tap above, a low level WC with a button flush, and a bath with stainless steel deck mounted mixer tap and wall mounted stainless steel thermostatic mixer shower above
Bedroom Two
3.14m x 3.52m
uPVC double glazed window with stunning views over Kinder to the rear elevation of the property, painted hardwood flooring, integrated bulkhead storage cupboard, ceiling fan with integrated LED lighting, and a single panel radiator
Garden
Large gardens to the side aspect of the property with a garden room of timber construction, lawned areas, multiple established plantings and trees, two patio areas, under balcony side store, a large greenhouse, log stores, and stone steps to the front aspect. Terraced area, suitable for a bistro dining set. Further space for an allotment or large garden room.
Parking - Driveway
Parking for a small car on the forecourt at the front of the property.
- COUNCIL TAXA payment made to your local authority in order to pay for local services like schools, libraries, and refuse collection. The amount you pay depends on the value of the property.Read more about council Tax in our glossary page.
- Band: C
- PARKINGDetails of how and where vehicles can be parked, and any associated costs.Read more about parking in our glossary page.
- Driveway
- GARDENA property has access to an outdoor space, which could be private or shared.
- Private garden
- ACCESSIBILITYHow a property has been adapted to meet the needs of vulnerable or disabled individuals.Read more about accessibility in our glossary page.
- Ask agent
Energy performance certificate - ask agent
Bridge Street, New Mills, SK22
Add an important place to see how long it'd take to get there from our property listings.
__mins driving to your place
Your mortgage
Notes
Staying secure when looking for property
Ensure you're up to date with our latest advice on how to avoid fraud or scams when looking for property online.
Visit our security centre to find out moreDisclaimer - Property reference 63734247-df68-4479-831b-3358bbdf1af7. The information displayed about this property comprises a property advertisement. Rightmove.co.uk makes no warranty as to the accuracy or completeness of the advertisement or any linked or associated information, and Rightmove has no control over the content. This property advertisement does not constitute property particulars. The information is provided and maintained by Sutherland Reay, New Mills. Please contact the selling agent or developer directly to obtain any information which may be available under the terms of The Energy Performance of Buildings (Certificates and Inspections) (England and Wales) Regulations 2007 or the Home Report if in relation to a residential property in Scotland.
*This is the average speed from the provider with the fastest broadband package available at this postcode. The average speed displayed is based on the download speeds of at least 50% of customers at peak time (8pm to 10pm). Fibre/cable services at the postcode are subject to availability and may differ between properties within a postcode. Speeds can be affected by a range of technical and environmental factors. The speed at the property may be lower than that listed above. You can check the estimated speed and confirm availability to a property prior to purchasing on the broadband provider's website. Providers may increase charges. The information is provided and maintained by Decision Technologies Limited. **This is indicative only and based on a 2-person household with multiple devices and simultaneous usage. Broadband performance is affected by multiple factors including number of occupants and devices, simultaneous usage, router range etc. For more information speak to your broadband provider.
Map data ©OpenStreetMap contributors.
