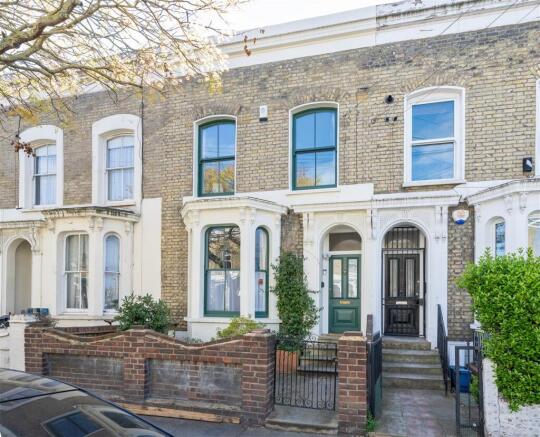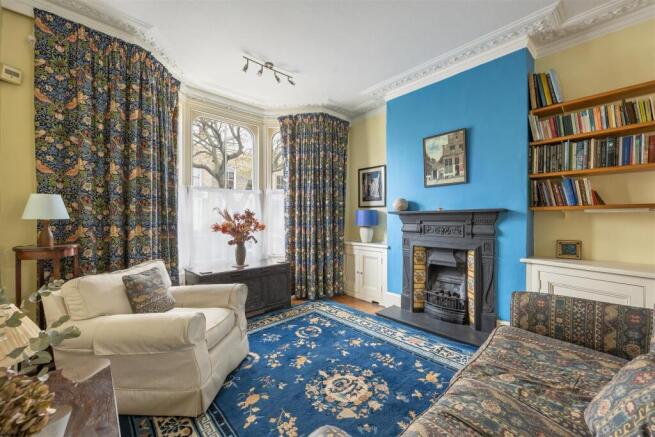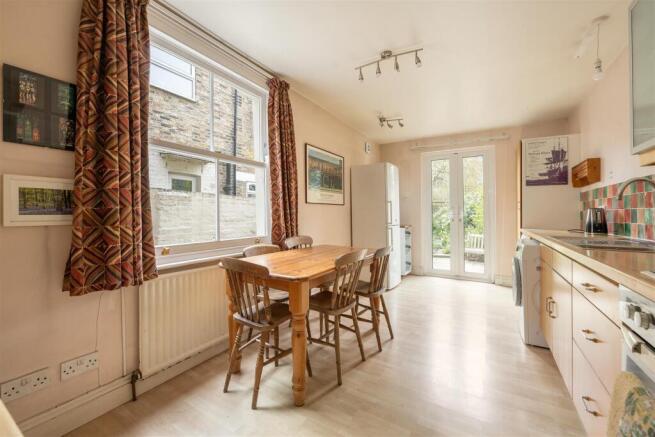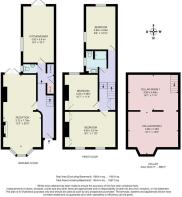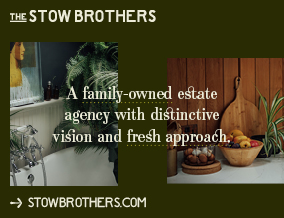
Rushmore Road, Clapton

- PROPERTY TYPE
Terraced
- BEDROOMS
3
- BATHROOMS
1
- SIZE
1,182 sq ft
110 sq m
- TENUREDescribes how you own a property. There are different types of tenure - freehold, leasehold, and commonhold.Read more about tenure in our glossary page.
Freehold
Key features
- Three Double Bedroom Home
- Period Property
- Potential to Extend (STPP)
- Chain Free
- Mature South Facing Garden
- Large Basement
- Approx 1182 Square Foot
- Moments from Chatsworth Road
- Short Walk to Hackney Central Station
Description
Hackney Central and Hackney Downs stations are fifteen and twenty minutes away respectively, for overground services to Stratford, Liverpool Street and a wealth of other direct destinations.
IF YOU LIVED HERE...
You will enter the property via stone steps, taking in the smart frontage with original mouldings, classic brick and eye catching trim. On the left of the entrance hall is the beautifully expansive dual aspect through lounge, with original features including timber floorboards. The strikingly decorated blue chimney breast adds a depth of colour to highlight the original fireplace. Morning and evening sun floods the room, from the bay window with elevated street views and the rear patio doors leading to the garden. Outside is a smart south facing courtyard leading to a mature and thriving garden, well stocked with choice and colourful shrubs providing all year interest.
Re-entering the house through the kitchen patio doors you reach the dual aspect kitchen/dining room with an extensive bank of cabinets, patchwork tiling and timber style counters. This is a sizeable space for cooking and eating. A handy spare WC completes the ground floor, while downstairs you have almost 400 square feet of cellar space, ideal for storage or future development.
And with your loft space so far unexplored, you have the potential to follow in your neighbours' footsteps and develop upwards as well (subject to permissions). This is truly a home that can grow with you and yours. Upstairs, the bedrooms are carpeted throughout. Your principle bedroom measures a generous 175 square feet, with recently replaced dual sash windows allowing plenty of natural light and with two fitted wardrobes for storage. Bedrooms two and three are both generous doubles, one with original cupboard, both with recently replaced windows. The family bathroom, with underfloor heating, features striking blue metro tile work and a walk in shower.
Outside and Chatsworth Road, one of London's longest high streets, is a five minute walk from your front door, home to cafes, artisanal delicatessens and a lively Sunday market where there are plenty of handmade crafts, vintage clothes and fresh organic produce to be found. At the Dovetail Bar you can refresh yourself with a signature cocktail or you can curb any post shopping hunger pangs with delicious, authentic Italian plates at Venerdi. Getting out into open, green parks and nature is also easy, with much loved Hackney Downs Park only ten minutes away on foot and the scenic wildlife of Hackney Marshes just a few minutes further in the opposite direction.
WHAT ELSE?
- On date night, we'd recommend walking over to Nobody Asked Me on Chatsworth Road, an intimate wine bar that specialises in low intervention and natural wines.
- The Castle Cinema, a community focused independent movie theatre, also sits a little further down Chatsworth Road and has a spacious bar and restaurant for those all important, post cinema, review discussions.
- There are thirty four primary and secondary schools within a mile radius of your new home. The closest two are Rushmore Primary School and Clapton Girls' Academy, rated 'Good' and 'Outstanding' by Ofsted respectively.
Kitchen / Diner - 2.82 x 5.51 (9'3" x 18'0") -
Reception - 3.72 x 7.70 (12'2" x 25'3") -
Wc -
Bedroom - 2.89 x 4.23 (9'5" x 13'10") -
Bathroom -
Bedroom - 3.23 x 3.46 (10'7" x 11'4") -
Bedroom - 4.90 x 3.51 (16'0" x 11'6") -
Cellar Room 1 - 4.90 x 3.46 (16'0" x 11'4") -
Cellar Room 2 - 4.90 x 4.16 (16'0" x 13'7") -
Garden - approx. 13.5m x 5.12m (approx. 44'3" x 16'9") -
A WORD FROM THE OWNER...
'The previous owner lived here for 45 years and loved the community around Rushmore Road. She worked in the community and knew so much about the history of the area. She would walk or cycle to meet friends in local parks and cafes and regularly visited the local markets. The garden was her joy and this house was a very happy and much loved home to her.'
Brochures
Rushmore Road, ClaptonProperty Material InformationAML InformationBrochure- COUNCIL TAXA payment made to your local authority in order to pay for local services like schools, libraries, and refuse collection. The amount you pay depends on the value of the property.Read more about council Tax in our glossary page.
- Band: D
- PARKINGDetails of how and where vehicles can be parked, and any associated costs.Read more about parking in our glossary page.
- Ask agent
- GARDENA property has access to an outdoor space, which could be private or shared.
- Yes
- ACCESSIBILITYHow a property has been adapted to meet the needs of vulnerable or disabled individuals.Read more about accessibility in our glossary page.
- Ask agent
Rushmore Road, Clapton
Add an important place to see how long it'd take to get there from our property listings.
__mins driving to your place
Your mortgage
Notes
Staying secure when looking for property
Ensure you're up to date with our latest advice on how to avoid fraud or scams when looking for property online.
Visit our security centre to find out moreDisclaimer - Property reference 33833265. The information displayed about this property comprises a property advertisement. Rightmove.co.uk makes no warranty as to the accuracy or completeness of the advertisement or any linked or associated information, and Rightmove has no control over the content. This property advertisement does not constitute property particulars. The information is provided and maintained by The Stow Brothers, Hackney. Please contact the selling agent or developer directly to obtain any information which may be available under the terms of The Energy Performance of Buildings (Certificates and Inspections) (England and Wales) Regulations 2007 or the Home Report if in relation to a residential property in Scotland.
*This is the average speed from the provider with the fastest broadband package available at this postcode. The average speed displayed is based on the download speeds of at least 50% of customers at peak time (8pm to 10pm). Fibre/cable services at the postcode are subject to availability and may differ between properties within a postcode. Speeds can be affected by a range of technical and environmental factors. The speed at the property may be lower than that listed above. You can check the estimated speed and confirm availability to a property prior to purchasing on the broadband provider's website. Providers may increase charges. The information is provided and maintained by Decision Technologies Limited. **This is indicative only and based on a 2-person household with multiple devices and simultaneous usage. Broadband performance is affected by multiple factors including number of occupants and devices, simultaneous usage, router range etc. For more information speak to your broadband provider.
Map data ©OpenStreetMap contributors.
