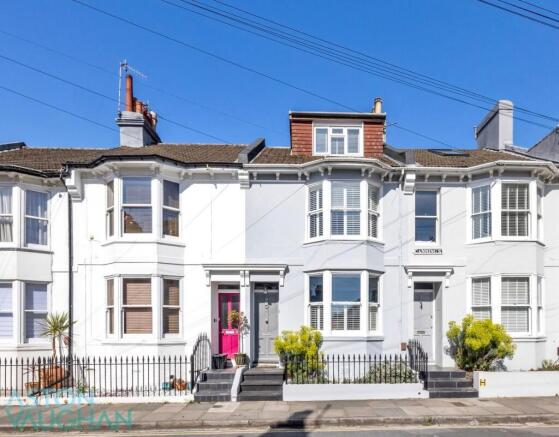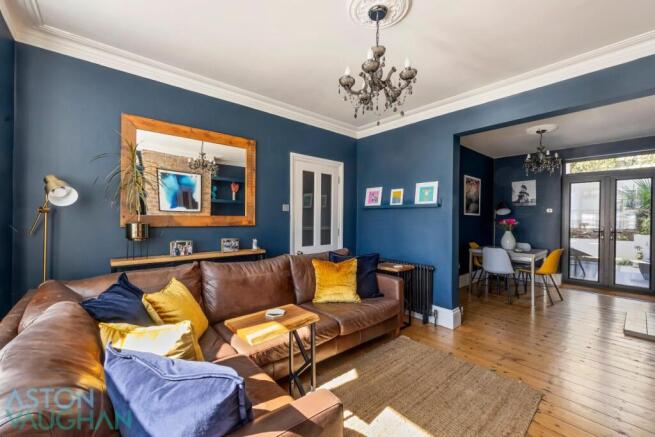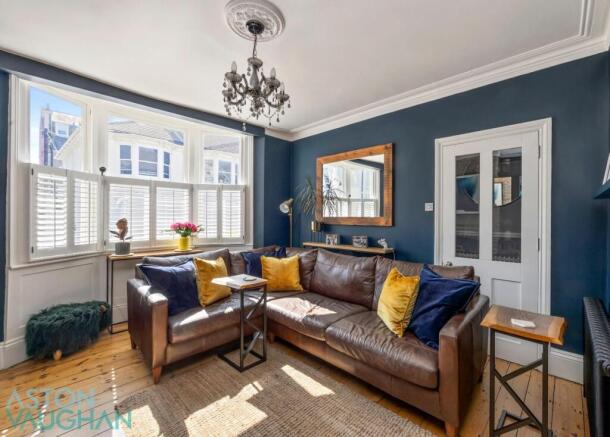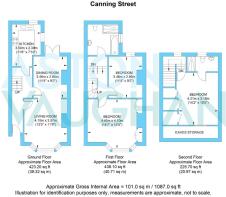
Canning Street, Brighton

- PROPERTY TYPE
Terraced
- BEDROOMS
3
- BATHROOMS
2
- SIZE
1,087 sq ft
101 sq m
- TENUREDescribes how you own a property. There are different types of tenure - freehold, leasehold, and commonhold.Read more about tenure in our glossary page.
Freehold
Key features
- Substantial 3 double bedroom, 2-bathroom period terraced house
- Beautifully decorated throughout
- Attractive low maintenance rear garden
- Sought after College Conservation area
- 5-minute walk to Kemptown Village amenities and 10 minutes to the seafront or Queens Park
- Excellent school catchment area
Description
After entering through the period style front door, the main hallway with Victorian style radiators, high ceilings and stripped original wood floorboards lead seamlessly to the open plan lounge/dining room, a large dual aspect and sociable space linking with the garden to the rear via stylish French doors. A wide fully renovated bay front sash window brings natural light in from the south, filtered through plantation shutters. Bespoke cabinetry is built-in to the alcoves offering ample storage, while the open and fully working chimney breasts are revealed back to the brick. During summer, with the doors open, you can spill outside to the garden decking for drinks and dinner alfresco, with the space becoming a natural extension of the home.
Stepping out into the garden, the low-maintenance built-in planters are enhanced by the original brick and flint walls paired with white render, all softened by greenery which adds colour while screening the garden from neighbouring homes. It is surprisingly quiet for somewhere so close to the city and is barely overlooked due to tall walls and planting.
Returning inside, the hallway leads to a streamlined and well-designed contemporary kitchen providing a wealth of matt-finish handle-free storage units alongside integrated Bosch appliances which include a 4-burner gas hob, microwave/grill combo, electric double oven with grill, warming drawer, fridge/freezer, dishwasher, and washing machine. Minerva worktops complete the clean-lined aesthetic.
Heading upstairs, the herringbone stair runner leads to the split-level first-floor landing where the main family bathroom is directly ahead. Walk-in shower, separate panelled bath, wooden vanity unit, coupled W.C, and modern heated towel rail contrast against the stylish monochrome scheme with patterned floor tiles, dark grouting around brick wall tiles and easy to maintain acrylic shower splashback.
A couple more steps take you to first two generous double bedrooms. The larger of the two spans the front of the house to showcase a wide bay window with plantation style shutters, mirroring the ground floor, and period style built-in wardrobes and window seat storage, to maximise the space. The rear bedroom with plenty of space for a double bed enjoys tranquil garden views, a period fireplace, built-in shelves.
Moving up to the second floor, the full width double dormer bedroom ensures there is heaps of headspace with the large front window offering generous light and views down the street and the contemporary en-suite shower room ensuring a bedroom-suite experience. A wall of built-in and eaves storage allows for a king size bed and several pieces of freestanding bedroom furniture without compromising on space.
Vendors’ Comments:
“We’ve loved living on this warm and friendly street where neighbours organise yearly summer street parties (next one in June!), Christmas advent windows that see evening get-togethers throughout December and even an Easter egg hunt with the Easter bunny making a special appearance. The added bonus is it’s so quiet yet within easy reach of the local shops, city amenities, and transport links, it feels like an oasis in the city.”
Education:
Primary: St Luke’s Primary, Queen’s Park Primary
Secondary: Varndean School, Dorothy Stringer School, Cardinal Newman Catholic School
Private: Brighton College, Brighton Girls, Roedean School
Good to Know:
Location is everything. This stylish house is within minutes of fashionable Kemptown Village with its bohemian mix of cafes, bakers, delis, shops and restaurants and a weekly artisan market in St. George’s Church gardens. The walkable seafront allows you to enjoy the Sea Lanes at Maderia Drive with outdoor swimming pool, gym, yoga, café and bar or just to the west, you’ll find Soho House Brighton Beach members club, and the bustling centre of Brighton within easy reach. For those craving green space, Queen’s Park is just a moment up the hill, Craven Wood’s runs just behind Walpole Road or a short bus ride/drive takes you to the South Downs. The whole city is easily accessible on foot or bike, or the locality of local buses means you can painlessly manoeuvre throughout the city and beyond. Brighton mainland station is within easy reach with its fast links to the universities, Gatwick and London and for those driving, the A27 is just 10-minutes aways, making this immaculate house a viable proposition for those needing to travel or commute daily.
Brochures
Brochure 1Brochure- COUNCIL TAXA payment made to your local authority in order to pay for local services like schools, libraries, and refuse collection. The amount you pay depends on the value of the property.Read more about council Tax in our glossary page.
- Band: C
- PARKINGDetails of how and where vehicles can be parked, and any associated costs.Read more about parking in our glossary page.
- Yes
- GARDENA property has access to an outdoor space, which could be private or shared.
- Yes
- ACCESSIBILITYHow a property has been adapted to meet the needs of vulnerable or disabled individuals.Read more about accessibility in our glossary page.
- Ask agent
Canning Street, Brighton
Add an important place to see how long it'd take to get there from our property listings.
__mins driving to your place
Explore area BETA
Brighton
Get to know this area with AI-generated guides about local green spaces, transport links, restaurants and more.
Your mortgage
Notes
Staying secure when looking for property
Ensure you're up to date with our latest advice on how to avoid fraud or scams when looking for property online.
Visit our security centre to find out moreDisclaimer - Property reference 33833342. The information displayed about this property comprises a property advertisement. Rightmove.co.uk makes no warranty as to the accuracy or completeness of the advertisement or any linked or associated information, and Rightmove has no control over the content. This property advertisement does not constitute property particulars. The information is provided and maintained by Aston Vaughan, Brighton. Please contact the selling agent or developer directly to obtain any information which may be available under the terms of The Energy Performance of Buildings (Certificates and Inspections) (England and Wales) Regulations 2007 or the Home Report if in relation to a residential property in Scotland.
*This is the average speed from the provider with the fastest broadband package available at this postcode. The average speed displayed is based on the download speeds of at least 50% of customers at peak time (8pm to 10pm). Fibre/cable services at the postcode are subject to availability and may differ between properties within a postcode. Speeds can be affected by a range of technical and environmental factors. The speed at the property may be lower than that listed above. You can check the estimated speed and confirm availability to a property prior to purchasing on the broadband provider's website. Providers may increase charges. The information is provided and maintained by Decision Technologies Limited. **This is indicative only and based on a 2-person household with multiple devices and simultaneous usage. Broadband performance is affected by multiple factors including number of occupants and devices, simultaneous usage, router range etc. For more information speak to your broadband provider.
Map data ©OpenStreetMap contributors.





