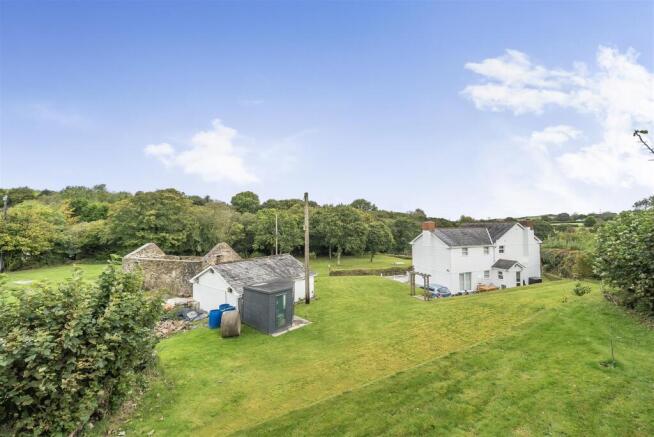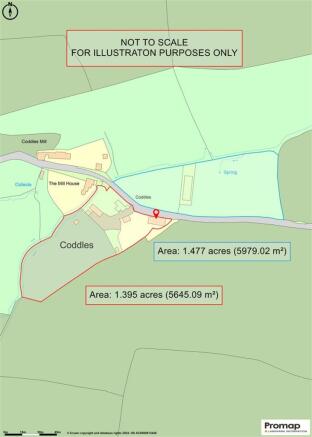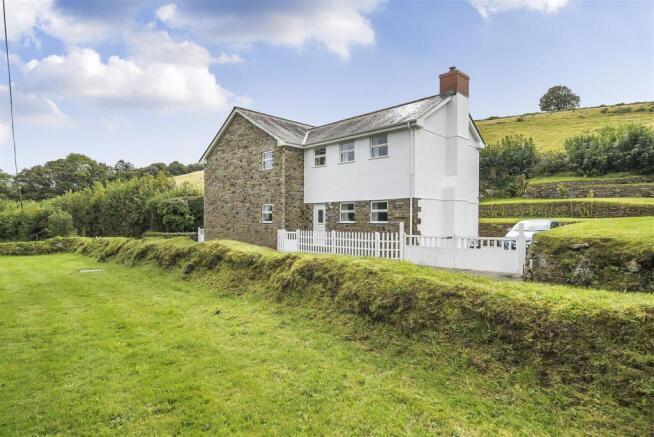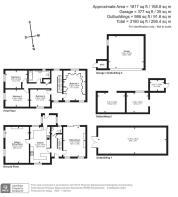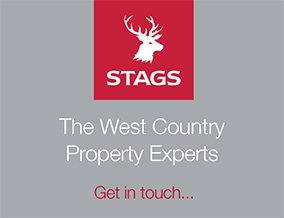
4 bedroom detached house for sale
Coddles, Withiel
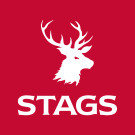
- PROPERTY TYPE
Detached
- BEDROOMS
4
- BATHROOMS
2
- SIZE
Ask agent
- TENUREDescribes how you own a property. There are different types of tenure - freehold, leasehold, and commonhold.Read more about tenure in our glossary page.
Freehold
Key features
- Detached Four Bedroom House
- Rural Location
- Two Reception Rooms
- South Facing Garden
- Ample Driveway Parking
- Double Garage
- Outbuildings & Derelict Barn
- Approximately 2.9 Acres
- Freehold
- Council Tax Band: C
Description
Situation - Elm Cottage is located in the quiet rural hamlet of Withiel near Ruthernbridge. Approximately 6 miles away, the market town of Wadebridge sits astride the River Camel and offers a wide variety of independent shops together with primary, secondary education, cinema, numerous sports clubs, social clubs and access to the popular Camel Cycle Trail. Bodmin is 6.2 miles away offering an extensive range of shops, banking, schooling and leisure facilities. The renowned Camel valley and Camel Cycle Trail link the towns of Bodmin via Wadebridge to the picturesque fishing town of Padstow on the North Cornish Coast. Bodmin Parkway is 10 miles from the property with mainline rail services to London Paddington via Plymouth. There is access to the A30 trunk road 3 miles away, connecting the cathedral cites of Truro and Exeter. At Exeter there is access to the M5 motorway network, rail services to London and the Midlands and access to Exeter's well respected International Airport.
Description - Built approximately 30 years ago by the current owners, Elm Cottage is a spacious and well presented detached house located in a peaceful, rural location with beautiful countryside views. The property benefits from ample parking, outbuildings, a derelict barn, extensive gardens and land which equate to just under 3 acres in total.
Accommodation - The front door leads into the entrance hall with access to the sitting room, kitchen, cloakroom and stairs to the first floor with storage cupboards below. The generous sitting room benefits from a stone open fireplace with a slate hearth and a gas pipe for the option to add a gas fire. The room boasts a dual aspect with two windows to the front and sliding doors to the rear patio. The kitchen benefits from a range of oak wall and base units with quartz worktops, eye-level oven and grill, gas hob with extractor hood, sink with mixer tap, integrated dishwasher and space for appliances. From the kitchen is the rear porch/boot room and the second sitting/dining room which offers a gas fire with marble hearth and two windows to the side of the property.
The first floor landing has access to four double bedrooms, an airing cupboard and the family bathroom. Bedroom One is a generous double room with double aspect windows overlooking the front and rear of the property. Bedrooms Two, Three and Four are also double rooms and each room boasts views of the surrounding countryside. The family bathroom offers a panel bath with an electric shower, a combination vanity unit with a basin, WC and built-in cupboards.
Outside - To the right hand side of the property is a driveway with ample parking and a double garage with an electric up-and-over door and light and power connected. Attached is a store where the current owner keep their bins and recycling. There is a derelict barn which the current owners have begun to repair and a Nissen hut which can be used as a workshop. The south facing rear garden is tiered with a patio leading around to the side of the property and steps leading to two further lawned areas. There is an additional side garden where the LPG tank is located. Behind the garden is a field of approximately 0.7 acres. Across the other side of the lane is a field with a spring at the bottom, a second garden where the Klargester is located and a separate vegetable garden, all equating to approximately 1.47 acres.
Services - Mains electricity and water. Gas central heating via an LPG tank. Private drainage via a Klargester. Broadband availability: Superfast. Mobile Phone Coverage: Voice and Limited Data. (Broadband and mobile information via Ofcom). Please note the agents have not inspected or tested these services.
Viewings - Strictly by appointment with the vendor's appointed agents, Stags Wadebridge .
Directions - From Bodmin, take the A389 towards Lanivet and after 1 mile, take the right hand turning to Nanstallon. After 0.8 miles, turn left and left again at the next junction. After 1.6 miles turn left just before the bridge, continue for 0.8 miles and turn right. Continue for a further 0.6 miles and the cottage is located on your left.
What3Words: ///dime.positives.trails
Brochures
Coddles, Withiel- COUNCIL TAXA payment made to your local authority in order to pay for local services like schools, libraries, and refuse collection. The amount you pay depends on the value of the property.Read more about council Tax in our glossary page.
- Band: C
- PARKINGDetails of how and where vehicles can be parked, and any associated costs.Read more about parking in our glossary page.
- Yes
- GARDENA property has access to an outdoor space, which could be private or shared.
- Yes
- ACCESSIBILITYHow a property has been adapted to meet the needs of vulnerable or disabled individuals.Read more about accessibility in our glossary page.
- Ask agent
Coddles, Withiel
Add an important place to see how long it'd take to get there from our property listings.
__mins driving to your place
Get an instant, personalised result:
- Show sellers you’re serious
- Secure viewings faster with agents
- No impact on your credit score
Your mortgage
Notes
Staying secure when looking for property
Ensure you're up to date with our latest advice on how to avoid fraud or scams when looking for property online.
Visit our security centre to find out moreDisclaimer - Property reference 33833431. The information displayed about this property comprises a property advertisement. Rightmove.co.uk makes no warranty as to the accuracy or completeness of the advertisement or any linked or associated information, and Rightmove has no control over the content. This property advertisement does not constitute property particulars. The information is provided and maintained by Stags, Wadebridge. Please contact the selling agent or developer directly to obtain any information which may be available under the terms of The Energy Performance of Buildings (Certificates and Inspections) (England and Wales) Regulations 2007 or the Home Report if in relation to a residential property in Scotland.
*This is the average speed from the provider with the fastest broadband package available at this postcode. The average speed displayed is based on the download speeds of at least 50% of customers at peak time (8pm to 10pm). Fibre/cable services at the postcode are subject to availability and may differ between properties within a postcode. Speeds can be affected by a range of technical and environmental factors. The speed at the property may be lower than that listed above. You can check the estimated speed and confirm availability to a property prior to purchasing on the broadband provider's website. Providers may increase charges. The information is provided and maintained by Decision Technologies Limited. **This is indicative only and based on a 2-person household with multiple devices and simultaneous usage. Broadband performance is affected by multiple factors including number of occupants and devices, simultaneous usage, router range etc. For more information speak to your broadband provider.
Map data ©OpenStreetMap contributors.
