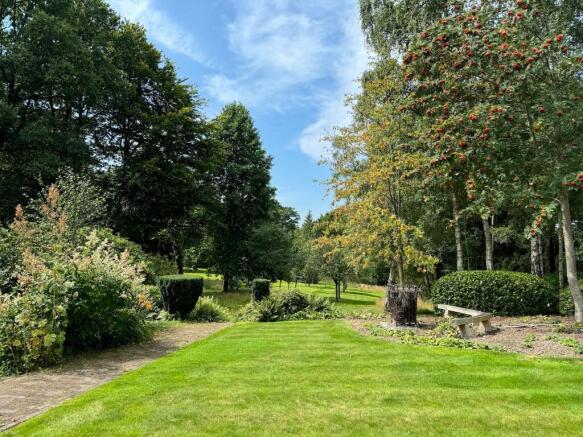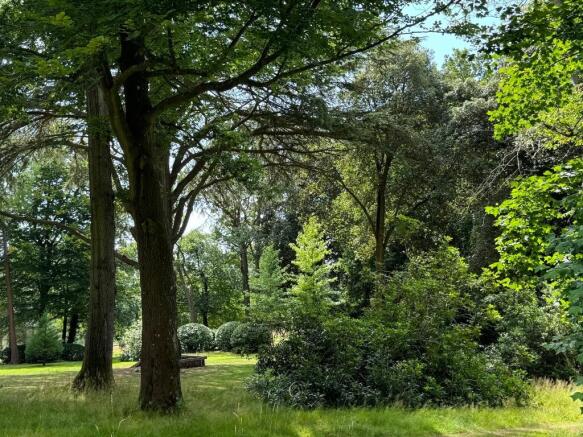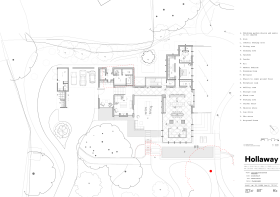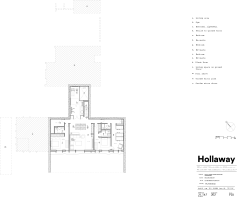Grovehurst Lane, Horsmonden, Kent
- SIZE
Ask agent
- SECTOR
Plot for sale
Key features
- Self build plot
- Plot size circa 7 acres
- Ground floor 3,842 sqft
- Lower ground floor 1,991 sqft
- Cranbrook School catchment area
- Manicured, formal gardens
- House design by Hollaway Studio
- Landscape design by Jo Thompson
Description
The circa 7 acre plot originally formed part of the formal gardens surrounding Capel Manor, a country house designed by Thomas Henry Wyatt, c.1860, for John Francis Austen, a descendant of Jane Austen's family. It retains several specimen trees and planting from the original pleasure gardens, along with a levelled tennis/bowls lawn, vestiges of the path network and other garden earthworks. The latter include a long retaining wall and ha-ha which originally marked the southeast edge of the pleasure grounds.
The site is neighboured by two buildings of great architectural significance. Capel Manor Courtyard, the former stable block to the original house and now an exceptional residential dwelling, plus the mid-century Grade II Listed Capel Manor House, built on the site of the original Manor in 1969 for John Howard MP and designed by the celebrated British architect, Michael Manser CBE RA.
In July '24 planning permission was granted for the demolition of an existing amenity building and the construction of a new dwelling of the highest architectural standards. The design by Hollaway Studio is informed by the modernist, pavilion style of Capel Manor plus materiality responses taken from the local area.
The buyer will have the option to construct a single storey dwelling of just under 4,000 sqft or to incorporate the lower ground floor, taking the internal floor area to 5,833 sqft.
The construction method of Cross Laminated Timber (CLT) will not only ensure a striking interior but will also deliver a highly sustainable build option. CLT provides high levels of thermal insulation and is made by gluing layers of solid timber together laid perpendicularly to each other. Additional sustainable elements include a ground source heat pump plus timber shingles.
In the Delegated Report for the planning application, the Planning Officer included the following summary: "The proposal does involve the construction of a new dwelling in an unsustainable location. However, the NPPF grants significant weight to outstanding or innovative designs which promote high levels of sustainability, or help raise the standard of design more generally in an area, so long as they fit in with the overall form and layout of their surroundings. The design is of a high quality, there is no harm to the significance of the listed buildings. In this context, the design standards are very high and there is potential for landscape and ecological enhancement."
The land is highly maintained parkland with a selection of topiary, specimen trees, wild orchid, bluebells and rhododendron which was open for the National Garden scheme. The already stunning grounds will be enhanced by the landscape design from Jo Thompson, winner of 4 Gold medals at the RCS Chelsea Flower Show.
The new dwelling will be approached via a new, private access from Goudhurst Road.
The full planning documents are available on the Tunbridge Wells Borough Council website, reference 24/00842/FULL.
The site consists of the former pleasure grounds of an Italian renaissance manor house which was subsequently replaced by a modernist intervention by the renown architect Michael Manser. The land has been divided up historically with a large part of the grounds falling into the ownership of the adjacent Capel Manor Courtyard; the former outbuildings and stables to the main house. It is located between the picturesque villages of Horsmonden and Goudhurst, on the edge of the High Weald Area of Outstanding Natural Beauty.
In Horsmonden there are a range of amenities including a historic 16th century inn plus the award winning village store that offers a wide range of local produce plus an off licence. At the heart of the community is a highly-rated primary school plus a bustling social club.
Goudhurst offers a range of village shops, excellent pubs, tea room plus the primary school which is rated outstanding by Ofsted. The plot is located within the Cranbrook School catchment area and is approximately 3 miles from the A21.
Please note that site visits are available strictly by appointment only.
Brochures
Grovehurst Lane, Horsmonden, Kent
NEAREST STATIONS
Distances are straight line measurements from the centre of the postcode- Marden Station3.5 miles
- Paddock Wood Station4.2 miles
- Staplehurst Station5.3 miles
Notes
Disclaimer - Property reference HorsPlot. The information displayed about this property comprises a property advertisement. Rightmove.co.uk makes no warranty as to the accuracy or completeness of the advertisement or any linked or associated information, and Rightmove has no control over the content. This property advertisement does not constitute property particulars. The information is provided and maintained by The Land Agency Limited, Hastings. Please contact the selling agent or developer directly to obtain any information which may be available under the terms of The Energy Performance of Buildings (Certificates and Inspections) (England and Wales) Regulations 2007 or the Home Report if in relation to a residential property in Scotland.
Map data ©OpenStreetMap contributors.






