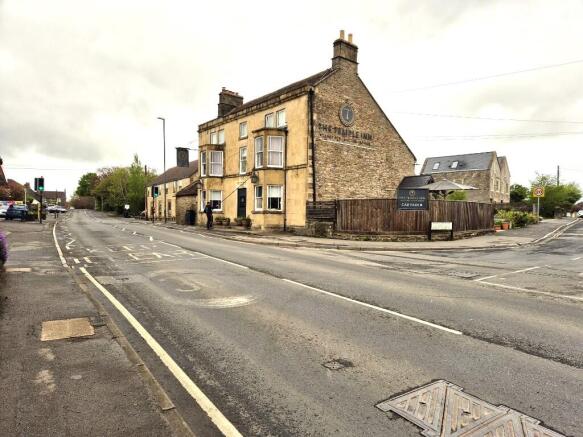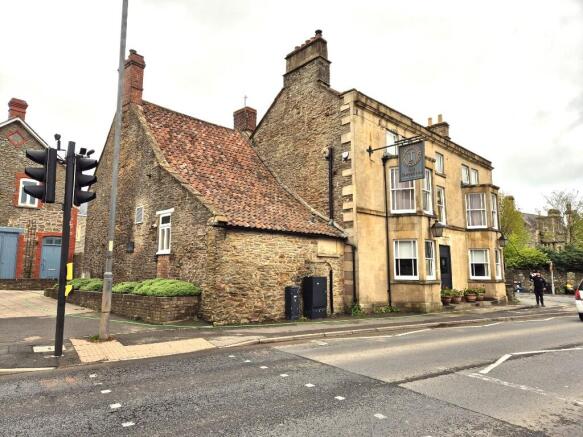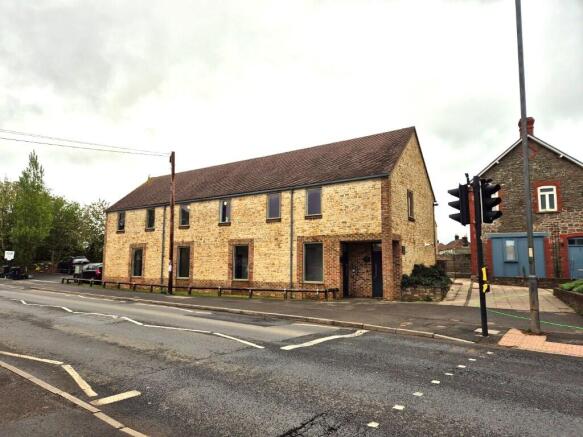The Temple Inn, Main Road, Temple Cloud, Nr. Bristol BS39 5DA
- SIZE
Ask agent
- SECTOR
Pub to lease
Lease details
- Lease available date:
- Ask agent
Key features
- High turnover free of tie pub and hotel near Bristol
- Exceptional business taking circa £700,000 p.a. (net of VAT) with great profits
- Purpose-built detached 10-bedroom (all en-suite) letting block
- Refurbished 17th Century village pub on busy A37 close to Bristol Airport
- Bar Areas seat 65. Very well presented throughout
- Outside seating for 50 plus car park with EV charging point
- Three-bedroom private quarters plus self-contained staff apartment
Description
The village of Temple Cloud sits in the heart of the Somerset countryside bordering the Mendip Hills.
The village is well connected and is within easy travelling distance of the cities of Bristol, Bath and Wells.
Occupying a prominent trading position, the business fronts the main A37 and enjoys a wide range of customers from commercial travellers, using Bristol Airport and a steady local trade.
THE BUSINESS PREMISES (MAIN BUILDING)
Main Bar
(9.4 m x 11.7 m - maximum)
Currently seating 50.
Extremely well presented with half panelled walls, part exposed brick walls, part stripped floor, part tiled floor and a wood-burning stove.
Included in this area is a:
Bar Servery
With stripped wooden front, polished heavy oak top, two back bar fridges and a range of additional equipment behind.
Snug Bar
(5 m x 4.8 m)
Seats 14 with stripped wooden floor.
A room full of character with part panelled, part exposed stone and part exposed brick walls.
Ladies WC
Well presented with two WC cubicles plus area for baby changing.
Gents WC
With two urinals and one WC cubicle. A well presented modern area.
Catering Kitchen
(5.3 m x 3.9 m)
Professionally fitted with non-slip floor, clad ceilings and a range of equipment including rational combination oven, double deep fat fryer, six-ring hob and oven, commercial microwaves and a range of stainless steel refrigerated work spaces.
There is also a pass through dishwasher with deep sink unit and overhead rinsing arm.
Kitchen Overflow
(3 m x 3.9 m)
With non-slip floor, two large refrigerated units, stainless steel workstation, ice machine and additional storage.
Cellar - Lower Ground Floor
Large cellar space with additional cold storage and other storage.
PRIVATE ACCOMMODATION
First Floor Landing leading to:
FLAT 1
Bedroom 1 (used as an office)
(4.4 m x 3.4 m)
Staff Room (could be bedroom)
(3.2 m x 2.1 m)
Internal Landing leading to:
Private Kitchen
(4.3 m x 4.8 m)
With fitted kitchen units, integral oven, stainless steel sink unit etc.
Utility Room
With WC and wash hand basin.
Lounge
(4.6 m x 5.6 m)
With period fireplace and bay window.
Second Floor Landing leading to:
Bedroom 2
(4.6 m x 4.1 m)
Bedroom 3
(3.6 m x 4.5 m)
Family Bathroom
With panelled bath, wash hand basin in vanity unit, low level flush WC.
FLAT 2
Lounge
(3.9 m x 3.9 m)
Leading to:
Bedroom 1
(3.9 m x 4.6 m)
Shower Room
With wash hand basin and low level flush WC.
DETACHED PURPOSE-BUILT HOTEL BUILDING
Constructed only 8 years ago to the highest standards. There are 10 en-suite rooms as follows:
Bedroom 1
(4.7 m x 4.4 m - an accessibility room)
A double room, well furnished with double glazed window, hardwood floor, wall mounted TV and plenty of storage.
Accessibility Bathroom
(2.6 m x 2.25 m)
Designed as a wet room with wet room shower, disabled WC with grab bars and wash hand basin.
Bedroom 2
(5 m x 3.2 m)
A twin room, well furnished with double glazed window, hardwood floor, wall mounted TV and plenty of storage.
En-suite Shower Room
With tiled floor, walk-in double shower, built-in wash hand basin and low level flush WC.
Bedroom 3
(5 m x 3.2 m)
A double room, well furnished with double glazed window, hardwood floor, wall mounted TV and plenty of storage.
En-suite Shower Room
With tiled floor, walk-in double shower, built-in wash hand basin and low level flush WC.
Bedroom 4
(5 m x 3.2 m)
A double room, well furnished with double glazed window, hardwood floor, wall mounted TV and plenty of storage.
En-suite Shower Room
With tiled floor, walk-in double shower, built-in wash hand basin and low level flush WC.
Bedroom 5
(5 m x 3.2 m)
A double room, well furnished with double glazed window, hardwood floor, wall mounted TV and plenty of storage.
En-suite Shower Room
With tiled floor, walk-in double shower, built-in wash hand basin and low level flush WC.
Laundry Cupboard
First Floor Landing with access to:
Cleaners Cupboard
Cleaners Kitchenette
Bedroom 6
(4.4 m x 3.4 m)
A family room with hardwood floor, double bed (can be twin), double sofa bed, wall mounted TV and plenty of storage.
En-suite Bathroom
A fully tiled bathroom with panelled bath having shower over, low level flush WC and fitted wash hand basin.
Bedroom 7
(4.9 m x 2.9 m)
A double room with hardwood floor, bedside cabinets, plenty of storage and wall mounted TV.
En-suite Shower Room
With walk-in double shower, low level flush WC with wash hand basin.
Bedroom 8
(4.9 m x 2.9 m)
A double room with hardwood floor, bedside cabinets, plenty of storage and wall mounted TV.
En-suite Shower Room
With walk-in double shower, low level flush WC with wash hand basin.
Bedroom 9
(4.9 m x 2.9 m)
A double room with hardwood floor, bedside cabinets, plenty of storage and wall mounted TV.
En-suite Shower Room
With walk-in double shower, low level flush WC with wash hand basin.
Bedroom 10
(4.9 m x 2.9 m)
A double room with hardwood floor, bedside cabinets, plenty of storage and wall mounted TV.
En-suite Shower Room
With walk-in double shower, low level flush WC with wash hand basin.
Landing
Laundry Cupboard
OUTSIDE
To the rear there is a patio trade garden seating around 42.
Steps up to a raised outside decking area with seating for a further 10.
Also to the rear is a tarmacadam car park with 12 spaces, that includes an EV charging point and disabled space.
THE PROPERTY
The Temple Inn comprises of two separate buildings.
The main detached building is grade 2 listed and dates back to the 17th century. The property was full refurbished 8 years ago.
The separate detached purpose built hotel block was constructed around 8 years ago to the highest standards.
There is gas fired central heating both buildings (separate systems) and mains services.
THE BUSINESS
Is run by our clients who are planning to move abroad.
Trading profit and loss accounts can be provided to interested parties once they have viewed the premises.
Turnover for the financial year ended September 2024 amounted to £694,535 with accommodation income £214,535, food sales £269,941 and wet sales £210,058.
Excellent profits are achieved.
TENURE
The Temple Inn is available on the basis of a renewable 10-year lease which commenced in 2020.
The Lease is protected by the Landlord & Tenant Act and the current annual rent is £93,312.
A copy of the Lease can be provided upon request.
Rateable Value
Current rateable value (1 April 2023 to present) £28,250.
This is not what you will pay.
Brochures
The Temple Inn, Main Road, Temple Cloud, Nr. Bristol BS39 5DA
NEAREST STATIONS
Distances are straight line measurements from the centre of the postcode- Keynsham Station7.1 miles
Notes
Disclaimer - Property reference 697. The information displayed about this property comprises a property advertisement. Rightmove.co.uk makes no warranty as to the accuracy or completeness of the advertisement or any linked or associated information, and Rightmove has no control over the content. This property advertisement does not constitute property particulars. The information is provided and maintained by Sprosen Ltd, Weston-Super-Mare. Please contact the selling agent or developer directly to obtain any information which may be available under the terms of The Energy Performance of Buildings (Certificates and Inspections) (England and Wales) Regulations 2007 or the Home Report if in relation to a residential property in Scotland.
Map data ©OpenStreetMap contributors.




