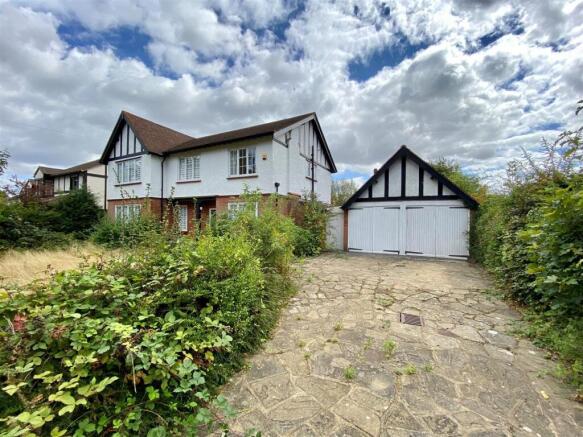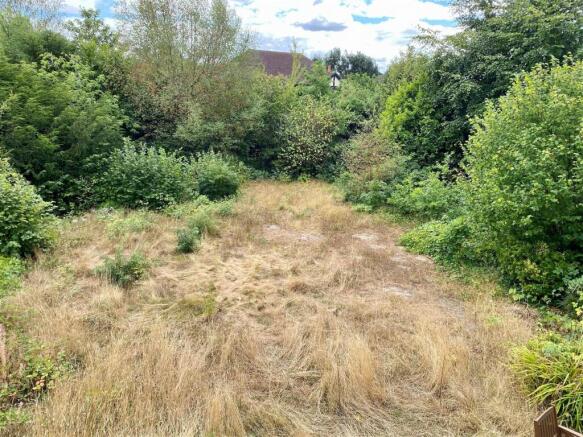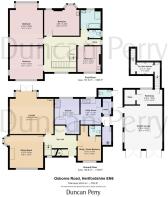
Osborne Road, Little Heath, Potters Bar
- PROPERTY TYPE
Plot
- BEDROOMS
4
- BATHROOMS
3
- SIZE
Ask agent
Key features
- PP FOR 2 DETACHED HOUSES & 1 CHALET
- PREMIER POTTERS BAR LOCATION
- OVER 1/3 ACRE PLOT
- 0.9 MILES FROM STATION
- TWO DETACHED HOUSES 235 SQM EACH
- SINGLE DEATCHED CHALET 195 SQM
- POTENTIAL GROSS DEVELOPMENT VALUE OF OVER £4M
Description
Situated in the heart of Little Heath in this premier road. This larger then average 4/5 detached house is situated on just over 1/3 acre corner plot. Features four double bedrooms on first floor. Magnificent galleried landing, lounge, dining room, kitchen, large utility and walk in larder. Detached double garage. Large 118" x 84" South East rear garden. 70" deep front garden with ample parking.
Part frosted hardwood front door opening into:
Entrance Hall - Wood block flooring in an herringbone pattern. Under stairs coat hanging area and cupboard. Double radiator. Georgian style window to front.
Lounge - widening to 18.2 - Hardwood flooring. Feature open fireplace. Wall light point. Beamed ceiling. Feature double radiator. Georgian style bay window and double width casement doors to rear. Picture rail.
Dining Room - 4.27m x 4.27m - Georgian style window to front. Georgian style bay window to side. Feature fireplace. Wall light points. Picture rail. Double radiator. Laminate wood effect flooring.
Study/Bedroom Five - lengthing to 14.10 - Georgian style window to front. Double radiator.
Kitchen/Breakfast Room - 4.57m x 3.2m - Range of wall and base units with cupboards and drawers. Stone effect working surfaces and upstands. Splashback tiling. Fitted gas Aga range oven. Georgian style window to rear. Laminate wood effect flooring.
Utility Room - 3.3m x 2.57m - Matching wall and base units to kitchen. Stone effect working surfaces. One and a half bowl stainless steel sink with mixer tap. Space for electric cooker. Space for washing machine. Single radiator. Splashback tiling. Georgian style window to rear. Side door to rear.
Walk In Larder - 2.01m x 1.07m - Quarry tiled floor. White wall and base units featuring cupboards and drawers. Stone effect working surfaces. Frosted windows to side and front.
Cloakroom - 1.55m x 1.22m - White suite comprising top flush WC. Vanity top wash basin with double width cupboards below. Half tiled walls. Extractor fan. Tiled floor.
First Floor Galleried Landing - 4.57m x 4.14m - Approached via turn flight staircase. Two half landings. Full gallery with balustrade. Picture rail. Georgian style window to front. Double radiator. Walk in cupboard with frost window to side, light and wooden slated shelves. Access to loft.
Bedroom One - 5.51m x 4.27m - Georgian style bay window to rear. Secondary glazed window to side. Double radiator. Electric fire. Picture rail.
Bedroom Two - extending to 13" in the bay - Georgian style bay window to rear. Single radiator. Second Georgian radiator to rear over looking rear garden. Pedestal wash basin. Picture rail.
Bedroom Three - 4.29m x 4.27m - Secondary glazed window to side. Georgian style window to front. Single radiator. Picture rail. Electric wall fire.
Bedroom Four - 3.38m x 3.05m - Base unit with cupboards and drawers. Vanity wash basin. Single radiator. Georgian style window to front. Picture rail.
Bath/Shower Room - 2.57m x 2.44m - Modern white suite comprising shower base with glass cubicle. Bath with mixer tap, grab handles and shower attachment. Wash basin with mixer tap and vanity cupboards below. Granite set vanity top. Heated towel rail. Georgian style window to rear. Tiled splashbacks. Tile effect floor covering. Electric wall fan heater.
Separate Wc - Top flush white WC. Separate wash hand basin. Double radiator. Frosted window to side.
Rear Side Lobby - Approached from utility room. Tiled floor. Door to front. Corrugated plastic roof. Door to:
Boiler Room - 2.36m x 1.07m - Worcester gas central heating boiler. Gas meters.
Garden Toilet - Modern white suite comprising top flush WC. Wash hand basin. Tiled floor. Frosted window to rear. Light. Side access door heading to:
Brick Built Garage - 5.82m x 4.9m - Two double width barn doors to front. Lighting, power and water. Frosted window to side. Doorway to:
Workshop - 3.3m x 1.85m - Frosted window to rear. Lighting and power. Door to:
Storeroom - 1.85m x 1.47m - Lighting. Door to:
Basement Room - 2.95m x 1.52m - Lighting. Originally built as an air raid shelter. Further access to this room via another staircase from the garden.
Rear Garden - 35.97m x 25.6m - Starting from the rear of the property with concrete patio. Remainder of the garden is grass with lots of shrubs. Very well secluded by hedging, trees and shrubs. Accessed to front via door through covered side area. Access to front via sideway.
Exterior Front - 21.34m x 24.38m - Predominately grass with shrubs. Crazy paved independent driveway with parking for several cars. External lighting point. Gate to access driveway. Plot measures 188" x 80", just over a third of an acre.
Freehold. Council Tax Band G - Welwyn and Hatfield council.
Property Misdescriptions Act
As Agents we have not tested any apparatus, equipment, fixtures, fittings or services, and so cannot verify that they are in working order or fit for the purpose. As a buyer you are advised to obtain verification from your Solicitor/Conveyancer or Surveyor if there are any points of particular importance to you. Reference to the tenure of the property is based on information given to us by the seller as we will not have had sight of the title documents. Before viewing a property, do please check with us as to its availability and also request clarification or information on any points of particular interest to you to save you a wasted journey.
Brochures
Osborne Road, Little Heath, Potters BarEnergy Performance Certificates
EE RatingOsborne Road, Little Heath, Potters Bar
NEAREST STATIONS
Distances are straight line measurements from the centre of the postcode- Potters Bar Station0.9 miles
- Brookmans Park Station1.5 miles
- Welham Green Station2.4 miles
Notes
Disclaimer - Property reference 33832000. The information displayed about this property comprises a property advertisement. Rightmove.co.uk makes no warranty as to the accuracy or completeness of the advertisement or any linked or associated information, and Rightmove has no control over the content. This property advertisement does not constitute property particulars. The information is provided and maintained by Duncan Perry Estate Agents, Potters Bar. Please contact the selling agent or developer directly to obtain any information which may be available under the terms of The Energy Performance of Buildings (Certificates and Inspections) (England and Wales) Regulations 2007 or the Home Report if in relation to a residential property in Scotland.
Map data ©OpenStreetMap contributors.





