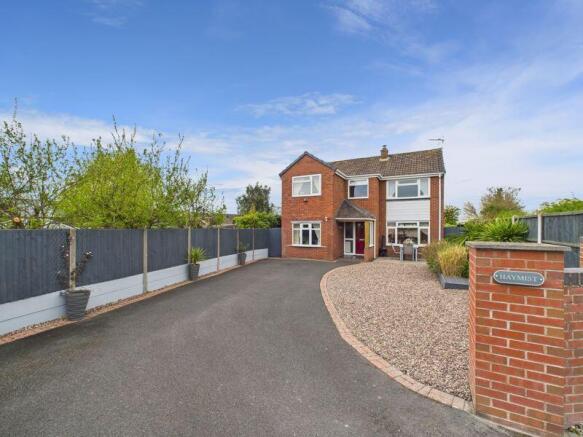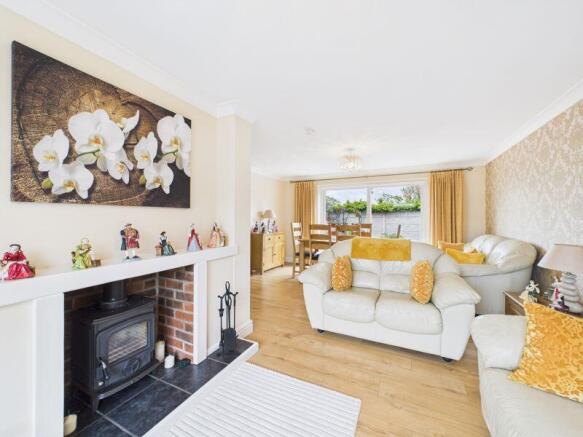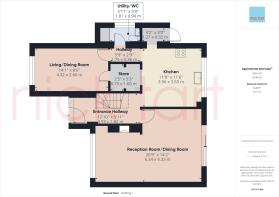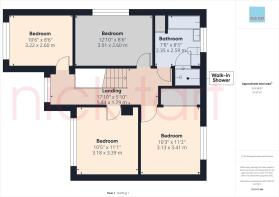4 bedroom detached house for sale
Haymist, Rough Lane, Broseley, Shropshire, TF12 5AL
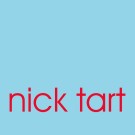
- PROPERTY TYPE
Detached
- BEDROOMS
4
- BATHROOMS
1
- SIZE
Ask agent
- TENUREDescribes how you own a property. There are different types of tenure - freehold, leasehold, and commonhold.Read more about tenure in our glossary page.
Freehold
Key features
- ONLINE VIRTUAL TOUR AVAILABLE
- Four Bedrooms
- Detached Home
- Open Plan Living/Dining Room & Additional Reception Room
- Front & Enclosed Rear Garden
- Large Driveway & Detached Garage
Description
Entrance Porch, Entrance Hall, Breakfast Kitchen, Living & Dining Room, WC/Utility, Snug, Landing, Four Bedrooms, Family Bathroom, Front & Rear Gardens, Driveway & Garage. EPC Rating: C.
Situation:
This early industrial town is situated in pleasant rural surroundings with a lovely high street, providing very adequate everyday needs including a post office, library, doctors’ surgery, local shops. There are also two local primary schools within Broseley and secondary school provision in nearby Much Wenlock. Broseley has many historical connections with the industrial revolution in the 18th and 19th century, resulting in several architectural styles explored within the town and its stylised brown-red brick colour in which is produced and sourced locally. Surrounding Broseley are idyllic market tourist towns, in which the world heritage site of Ironbridge sits two miles away, as well as a three mile distance from Madeley providing easy access to a Tesco supermarket.
The property
Provides entry to a through hallway with a staircase ascending to the first floor & access to the breakfast kitchen, living & dining room. The breakfast kitchen comprises of base & wall units with built in oven & grill & hob with extractor hood & space for an American style fridge freezer. From the kitchen, there is an outlook towards the low maintenance rear garden through a large picture window & access to the garden. There is entry to the WC & snug. There is the useful addition of a utility area with space for a couple of appliances alongside a vanity wash hand basin, ladder style towel rail & WC. The snug is located at the front of the property & has an outlook towards the front garden, driveway & garage. Usefully, there is a generously sized storage cupboard located off the snug. The living & dining room benefits from a dual aspect with plentiful natural light streaming into the large family space. There is a beautiful brick fireplace with a multi fuel stove & sliding upvc doors leading to the rear garden.
On the first floor, there is a galleried landing and access to four bedrooms & the family bathroom. On the landing, there is access to a storage cupboard & picture window sharing a view of the front. Two of the bedrooms sit at the front with one bedroom benefitting from built in wardrobe space. All bedrooms are doubles with the family bathroom made up of a bath with separate shower, vanity wash hand basin & WC. From the rear bedroom, there are wonderful views of the nearby paddock & fields beyond.
Outside
The private low maintenance rear garden is largely made up of paved patio, slate gravelled space with planted borders. There is a decked area for outdoor seating. Handily, there is side access running to the front of the dwelling. To the front, there is a spacious tarmac driveway with paved patio, gravelled space & established border. Further to the copious amounts of parking space, there is a detached garage with electricity connection, which is accessible via an electric door.
Tenure: Freehold
Services: All mains services are connected.
Council Tax Band: D.
Anti Money Laundering & Proceeds of Crime Acts: To ensure compliance with the Anti Money Laundering Act and Proceeds of Crime Act: All intending purchasers must produce identification documents prior to the memorandum of sale being issued. We are required by law to conduct anti-money laundering checks on all those selling or buying a property. Whilst we retain responsibility for ensuring checks and any ongoing monitoring are carried out correctly, the initial checks are carried out on our behalf by Lifetime Legal who will contact you once you have agreed to instruct us in your sale or had an offer accepted on a property you wish to buy. The cost of these checks is £48 (incl. VAT), which covers the cost of obtaining relevant data and any manual checks and monitoring which might be required. This fee will need to be paid by you in advance of us publishing your property (in the case of a vendor) or issuing a memorandum of sale (in the case of a buyer), directly to Lifetime Legal, and is non-refundable. We do not receive any of the fee taken by Lifetime Legal for its role in the provision of these checks. We will also require confirmation of where the funding is coming from such as a bank statement with funding for deposit or purchase price and if mortgage finance is required a mortgage agreement in principle from your chosen lender.
Important
We take every care in preparing our sales details. They are carefully checked, however we do not guarantee appliances, alarms, electrical fittings, plumbing, showers, etc. Photographs are a guide and do not represent items included in the sale. Room sizes are approximate. Do not use them to buy carpets or furniture. Floor plans are for guidance only and not to scale. We cannot verify the tenure as we do not have access to the legal title. We cannot guarantee boundaries, rights of way or compliance with local authority planning or building regulation control. You must take advice of your legal representative. Reference to adjoining land uses, i.e. farmland, open fields, etc does not guarantee the continued use in the future. You must make local enquiries and searches. We currently work with a number of recommended conveyancing partners and we currently receive a referral fee of up to £300 for each transaction.
Brochures
Full Details- COUNCIL TAXA payment made to your local authority in order to pay for local services like schools, libraries, and refuse collection. The amount you pay depends on the value of the property.Read more about council Tax in our glossary page.
- Band: D
- PARKINGDetails of how and where vehicles can be parked, and any associated costs.Read more about parking in our glossary page.
- Yes
- GARDENA property has access to an outdoor space, which could be private or shared.
- Yes
- ACCESSIBILITYHow a property has been adapted to meet the needs of vulnerable or disabled individuals.Read more about accessibility in our glossary page.
- Ask agent
Energy performance certificate - ask agent
Haymist, Rough Lane, Broseley, Shropshire, TF12 5AL
Add an important place to see how long it'd take to get there from our property listings.
__mins driving to your place
Get an instant, personalised result:
- Show sellers you’re serious
- Secure viewings faster with agents
- No impact on your credit score



Your mortgage
Notes
Staying secure when looking for property
Ensure you're up to date with our latest advice on how to avoid fraud or scams when looking for property online.
Visit our security centre to find out moreDisclaimer - Property reference 12642826. The information displayed about this property comprises a property advertisement. Rightmove.co.uk makes no warranty as to the accuracy or completeness of the advertisement or any linked or associated information, and Rightmove has no control over the content. This property advertisement does not constitute property particulars. The information is provided and maintained by Nick Tart Estate Agents, Ironbridge, Telford. Please contact the selling agent or developer directly to obtain any information which may be available under the terms of The Energy Performance of Buildings (Certificates and Inspections) (England and Wales) Regulations 2007 or the Home Report if in relation to a residential property in Scotland.
*This is the average speed from the provider with the fastest broadband package available at this postcode. The average speed displayed is based on the download speeds of at least 50% of customers at peak time (8pm to 10pm). Fibre/cable services at the postcode are subject to availability and may differ between properties within a postcode. Speeds can be affected by a range of technical and environmental factors. The speed at the property may be lower than that listed above. You can check the estimated speed and confirm availability to a property prior to purchasing on the broadband provider's website. Providers may increase charges. The information is provided and maintained by Decision Technologies Limited. **This is indicative only and based on a 2-person household with multiple devices and simultaneous usage. Broadband performance is affected by multiple factors including number of occupants and devices, simultaneous usage, router range etc. For more information speak to your broadband provider.
Map data ©OpenStreetMap contributors.
