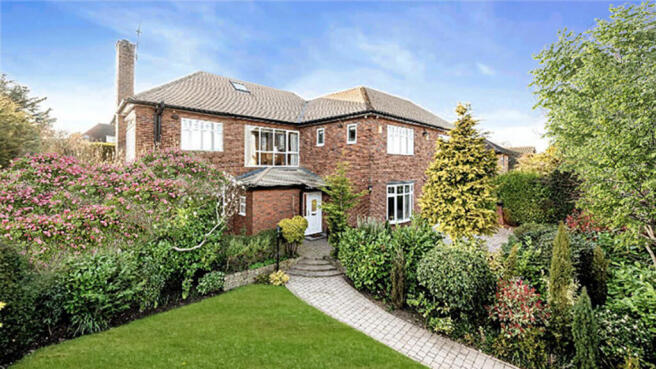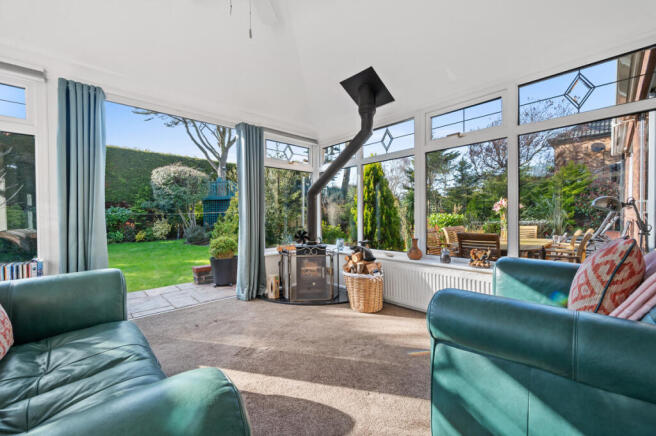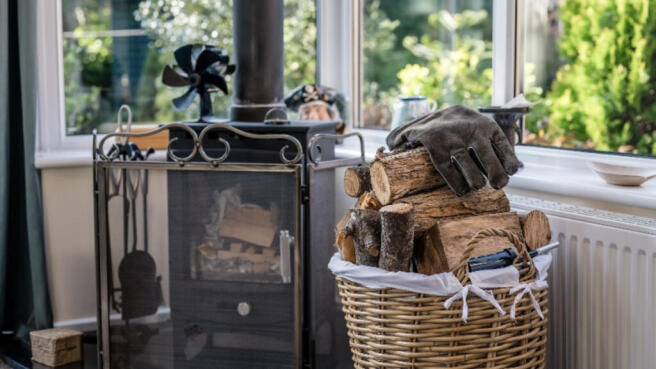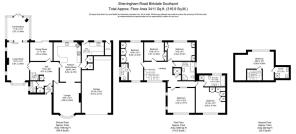
Sherringham Road, Southport, PR8

- PROPERTY TYPE
Detached
- BEDROOMS
6
- BATHROOMS
4
- SIZE
3,411 sq ft
317 sq m
- TENUREDescribes how you own a property. There are different types of tenure - freehold, leasehold, and commonhold.Read more about tenure in our glossary page.
Freehold
Key features
- Desirable Location – Enjoy luxurious living in Birkdale’s most prestigious postcode, just minutes from Birkdale Village, Birkdale beach dunes, and Royal Birkdale Golf Club.
- Spacious Plot – Impressive internal footprint with a generous, private garden that’s not overlooked—complete with charming views and a sleepable treehouse.
- Ready to Move Into / Scope to Develop – The current layout is fully functional and ready to enjoy, with excellent potential to create contemporary open-plan living.
- Light-Filled Sun Room – With a pitched roof and patio doors, this enchanting space is perfect for enjoying the outside inside.
- Versatile Attic Space – Large first-floor landing with a staircase leading to an adaptable attic space, offering further development opportunities.
- Ample Parking – Driveway with double gates and space for multiple vehicles, leading to an integral garage.
- Ideal for Families – A home that suits every stage of life—whether you’re ready for your next family home, or simply looking for a larger space.
Description
This impressive property boasts an abundance of versatile living spaces, perfect for modern family life. The sunny kitchen/diner, fitted with beautiful hand-made oak units, enjoys glorious views over the rear garden and opens onto a handy adjoining utility room. The large integral garage adds excellent storage and practical access, while the downstairs cloakroom and WC are perfect for guests and day-to-day convenience.
Entertaining is effortless with a separate dining room that opens via patio doors to the garden—a space to enjoy dinner parties or casual family meals. The cosy lounge/snug features double-aspect windows and a high-output wood burner, creating a warm and inviting atmosphere year-round. An enchanting conservatory adjoins this space, offering an all-season retreat. With windows on all sides and patio doors that lead directly into the garden and a second wood burner, it provides the perfect balance of outdoor beauty and indoor comfort. A second formal lounge gives even more room for family gatherings, games, or relaxing evenings. The impressive hallway with solid oak staircase leads to a beautiful open-plan landing that’s flooded with light, showcasing a bespoke stained-glass window—a striking feature that highlights the home's character.
While the current layout is fully functional and ready to enjoy, there is excellent potential to create contemporary open-plan living. The existing rooms are well positioned for a straightforward easily achievable conversion. A rear open-plan configuration would allow for a seamless space spanning the full width of the house with direct garden access from every room.
The first floor houses five generously sized bedrooms, two with stylish en-suites. A separate family bathroom serves the remaining three bedrooms, three of which overlook the picturesque garden. On the top floor, a spacious attic conversion features a sixth bedroom with its own en-suite and spectacular views across the garden.
And if this isn’t enough, there is potential for a second attic conversion, perfect for creating a super- master, or the installation of a basement level conversion to expand the home’s already impressive footprint.
Outside, the property continues to impress. The front garden is spacious, with a large lawned area and ample driveway parking. Side access leads past a charming greenhouse—perfect for growing your own vegetables or cultivating vines for home winemaking.
The west-facing rear garden is a true oasis, enjoying all-day sun and fabulous sunsets. A sun-soaked patio, large lawn, and beautifully stocked borders create an outdoor haven for relaxing or entertaining. And the pièce de résistance? An enchanting treehouse nestled between two large oak trees—complete with power, a bridge, and space for sleepovers—making it a paradise for children and grown-ups alike. An additional outdoor WC adds even more convenience.
Perfectly positioned just five minutes from Royal Birkdale Golf Club, Sefton’s stunning sand dunes, and Birkdale Village with its boutique bars and restaurants. Hillside Station is nearby for commuters, while Southport town centre offers an array of shops, entertainment, and services.
Excellent schools are within easy reach, including Greenbank, Birkdale Boys, and top private schools like Scarisbrick Hall and Merchant Taylors via school bus.
This is a once-in-a-generation opportunity to secure your forever home in Birkdale’s most sought-after postcode. Early viewing is essential—properties like this rarely come to market!
Brochures
Brochure 1- COUNCIL TAXA payment made to your local authority in order to pay for local services like schools, libraries, and refuse collection. The amount you pay depends on the value of the property.Read more about council Tax in our glossary page.
- Band: G
- PARKINGDetails of how and where vehicles can be parked, and any associated costs.Read more about parking in our glossary page.
- Yes
- GARDENA property has access to an outdoor space, which could be private or shared.
- Yes
- ACCESSIBILITYHow a property has been adapted to meet the needs of vulnerable or disabled individuals.Read more about accessibility in our glossary page.
- Ask agent
Sherringham Road, Southport, PR8
Add an important place to see how long it'd take to get there from our property listings.
__mins driving to your place
Get an instant, personalised result:
- Show sellers you’re serious
- Secure viewings faster with agents
- No impact on your credit score
Your mortgage
Notes
Staying secure when looking for property
Ensure you're up to date with our latest advice on how to avoid fraud or scams when looking for property online.
Visit our security centre to find out moreDisclaimer - Property reference RX544363. The information displayed about this property comprises a property advertisement. Rightmove.co.uk makes no warranty as to the accuracy or completeness of the advertisement or any linked or associated information, and Rightmove has no control over the content. This property advertisement does not constitute property particulars. The information is provided and maintained by TAUK, Covering Nationwide. Please contact the selling agent or developer directly to obtain any information which may be available under the terms of The Energy Performance of Buildings (Certificates and Inspections) (England and Wales) Regulations 2007 or the Home Report if in relation to a residential property in Scotland.
*This is the average speed from the provider with the fastest broadband package available at this postcode. The average speed displayed is based on the download speeds of at least 50% of customers at peak time (8pm to 10pm). Fibre/cable services at the postcode are subject to availability and may differ between properties within a postcode. Speeds can be affected by a range of technical and environmental factors. The speed at the property may be lower than that listed above. You can check the estimated speed and confirm availability to a property prior to purchasing on the broadband provider's website. Providers may increase charges. The information is provided and maintained by Decision Technologies Limited. **This is indicative only and based on a 2-person household with multiple devices and simultaneous usage. Broadband performance is affected by multiple factors including number of occupants and devices, simultaneous usage, router range etc. For more information speak to your broadband provider.
Map data ©OpenStreetMap contributors.






