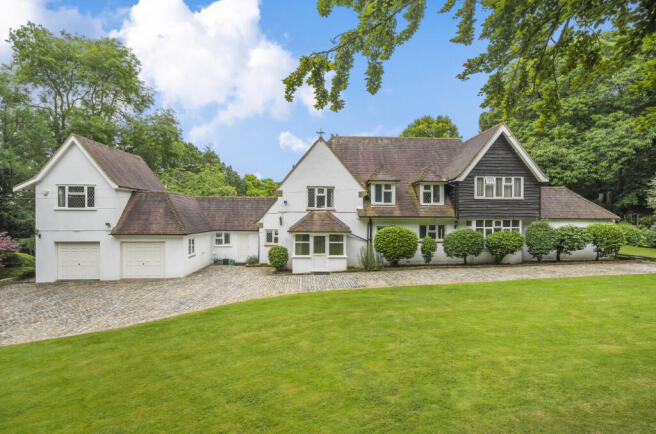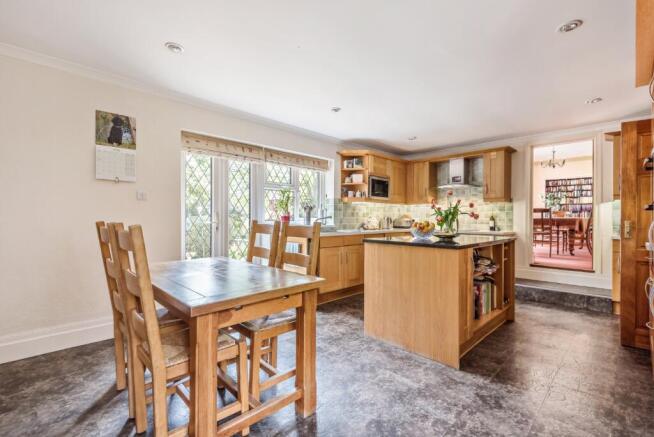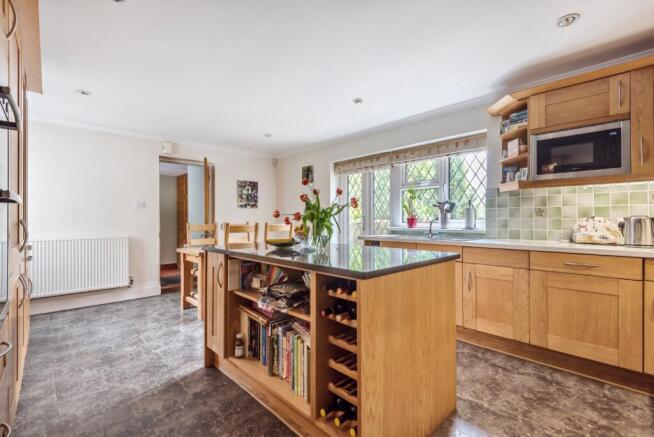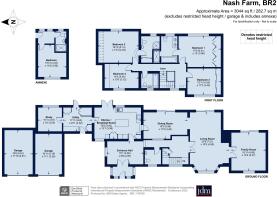
5 bedroom detached house for sale
Nash Lane, Keston, Kent, BR2

- PROPERTY TYPE
Detached
- BEDROOMS
5
- BATHROOMS
4
- SIZE
3,044 sq ft
283 sq m
- TENUREDescribes how you own a property. There are different types of tenure - freehold, leasehold, and commonhold.Read more about tenure in our glossary page.
Freehold
Key features
- Outstanding detached family home
- Scope to extend STPP
- Set in approximately 4 acres of formal garden and woodland
- Double garage and ample off road parking
Description
This outstanding detached property has been a comfortable family home to the current vendors for over 25 years. It already offers ample accommodation for most family requirements but also provides the opportunity to extend, subject to gaining the necessary planning consents, and create a magnificent home.
The location perfectly balances the peace and tranquillity of semi-rural living with the convenience of amenities and transport links to London within easy reach from Hayes station and West Wickham High Street both being just over 2 miles away.
Set in its own park-like settings, Nash Farm is approached via electric entrance gates, which lead to a sweeping driveway. There is extensive parking for numerous cars to the front of the property.
A porch leads through to a large, dual aspect entrance hall flooded with natural light. The breakfasting kitchen was fitted by 'Stoneham' and really is the heart of this home. The bespoke fitted kitchen benefits from solid worktops and a variety of integrated appliances. French doors offer access to the large rear terrace and views of the expansive grounds.
A door from the kitchen leads to the bright and spacious dining room, which is also open plan to the formal sitting room. Sliding patio doors also offer access and views of the garden. The dual aspect formal sitting room is ideal for entertaining. Of particular note is the bay window to the front, feature wood burning stove and sliding patio doors to the rear. Double doors lead through to a further reception, also with sliding patio doors.
Immediately off the breakfasting kitchen is a utility room, with direct access to the garden and a study. A downstairs cloakroom completes the accommodation to the ground floor.
The stairs from the entrance hall lead to a galleried landing. To the first floor are four well proportioned bedrooms and the family bathroom. The master bedroom overlooks the rear of the property and benefits from fitted wardrobes and an en-suite bathroom with "his and hers" washbasins.
Bedroom two overlooks the rear and has an en-suite shower room. Bedrooms three and four both benefit from large fitted wardrobes. The accommodation to the first floor is completed by the family bathroom.
The double garage to the side has an annexe above accessed via an external staircase which houses a fifth bedroom and a shower room. This would make an ideal home office, guest suite, fitness studio or teenagers games room.
Nash Farm is set within a large plot comprised of a large area of natural woodland. The gardens are truly delightful, with a variety of established specimen trees and planting such as mature camellias and rhododendrons. There is both a large formal lawn as well as a substantial area of ancient woodland with bluebells in the Spring. To the immediate rear of the property is an extensive stone patio area ideal for entertaining. The current owners have benefitted from a right of way via a gate to the rear leading to private tracks which reach public footpaths and bridleways.
This beautiful family home is located with access to Hayes village and Hayes station, Keston village and common and Locksbottom village with its array of shopping facilities and restaurants. Keston village CofE primary school is within easy reach while Hayes and Ravenswood secondary schools are within approximately one and a half miles.
This property has been lovingly maintained by the current owners as a family home for over 25 years. Nash Farm offers an incoming purchaser a rare opportunity to acquire a substantial and secluded home in an idyllic location with potential to improve and extend the existing accommodation to create a truly magnificent home.
Broadband and Mobile Coverage
For broadband and mobile phone coverage at the property in question please visit: checker.ofcom.org.uk/en-gb/broadband-coverage and checker.ofcom.org.uk/en-gb/mobile-coverage respectively.
IMPORTANT NOTE TO POTENTIAL PURCHASERS:
We endeavour to make our particulars accurate and reliable, however, they do not constitute or form part of an offer or any contract and none is to be relied upon as statements of representation or fact and a buyer is advised to obtain verification from their own solicitor or surveyor.
Brochures
Particulars- COUNCIL TAXA payment made to your local authority in order to pay for local services like schools, libraries, and refuse collection. The amount you pay depends on the value of the property.Read more about council Tax in our glossary page.
- Band: H
- PARKINGDetails of how and where vehicles can be parked, and any associated costs.Read more about parking in our glossary page.
- Garage,Driveway,Off street,Gated
- GARDENA property has access to an outdoor space, which could be private or shared.
- Yes
- ACCESSIBILITYHow a property has been adapted to meet the needs of vulnerable or disabled individuals.Read more about accessibility in our glossary page.
- Ask agent
Nash Lane, Keston, Kent, BR2
Add an important place to see how long it'd take to get there from our property listings.
__mins driving to your place
Get an instant, personalised result:
- Show sellers you’re serious
- Secure viewings faster with agents
- No impact on your credit score



Your mortgage
Notes
Staying secure when looking for property
Ensure you're up to date with our latest advice on how to avoid fraud or scams when looking for property online.
Visit our security centre to find out moreDisclaimer - Property reference LOC230277. The information displayed about this property comprises a property advertisement. Rightmove.co.uk makes no warranty as to the accuracy or completeness of the advertisement or any linked or associated information, and Rightmove has no control over the content. This property advertisement does not constitute property particulars. The information is provided and maintained by jdm, Locksbottom. Please contact the selling agent or developer directly to obtain any information which may be available under the terms of The Energy Performance of Buildings (Certificates and Inspections) (England and Wales) Regulations 2007 or the Home Report if in relation to a residential property in Scotland.
*This is the average speed from the provider with the fastest broadband package available at this postcode. The average speed displayed is based on the download speeds of at least 50% of customers at peak time (8pm to 10pm). Fibre/cable services at the postcode are subject to availability and may differ between properties within a postcode. Speeds can be affected by a range of technical and environmental factors. The speed at the property may be lower than that listed above. You can check the estimated speed and confirm availability to a property prior to purchasing on the broadband provider's website. Providers may increase charges. The information is provided and maintained by Decision Technologies Limited. **This is indicative only and based on a 2-person household with multiple devices and simultaneous usage. Broadband performance is affected by multiple factors including number of occupants and devices, simultaneous usage, router range etc. For more information speak to your broadband provider.
Map data ©OpenStreetMap contributors.





