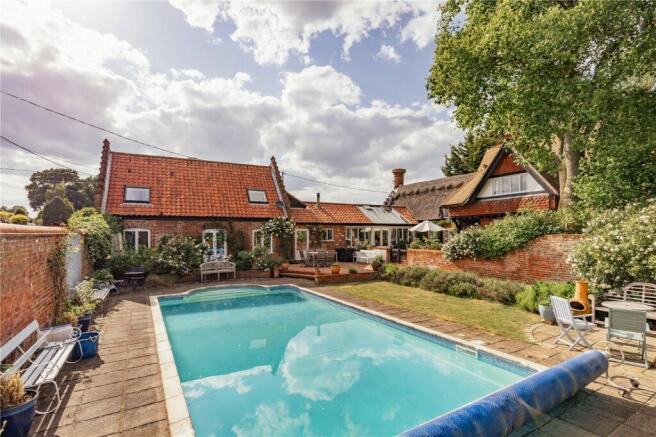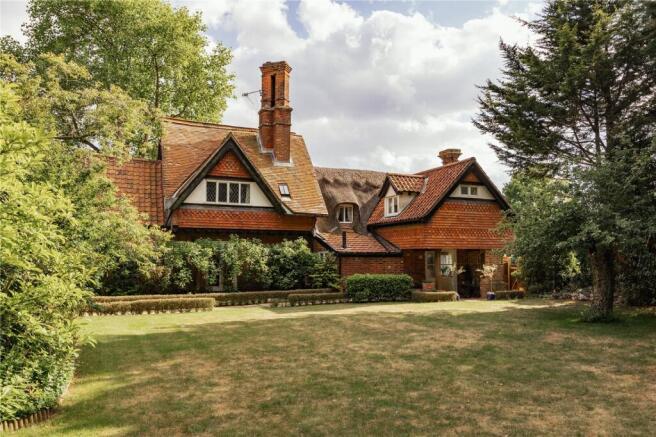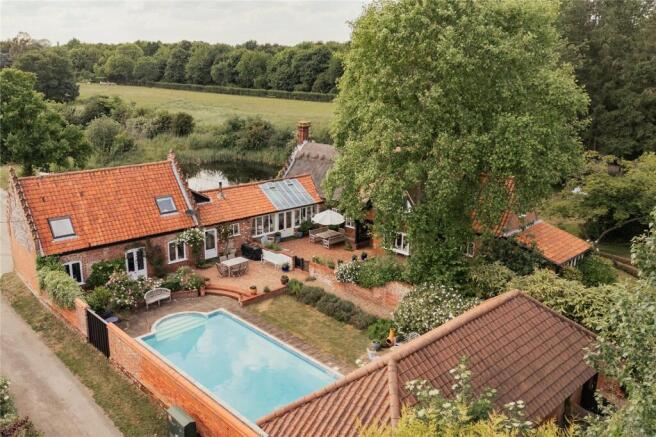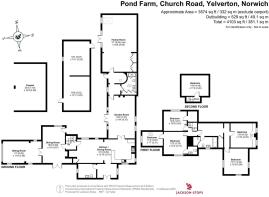Church Road, Yelverton, Norfolk, NR14

- PROPERTY TYPE
Detached
- BEDROOMS
6
- BATHROOMS
3
- SIZE
3,574 sq ft
332 sq m
- TENUREDescribes how you own a property. There are different types of tenure - freehold, leasehold, and commonhold.Read more about tenure in our glossary page.
Freehold
Description
__________
GROUND FLOOR
- Kitchen
- Dining room
- Sitting room
- Garden room
- Utility room
- Barn
- Shower room
__________
FIRST FLOOR
- Five double bedrooms
- Single bedroom
- Family bathroom & en-suite W.C.
__________
OUTSIDE
- Swimming pool
- Pool room
- Tennis court
- Orchard
- Summer house
__________
ADDITIONAL FEATURES
Utilities
- Water supply: Mains
- Electricity: Mains
- Gas: LPG
- Heating: Boiler
- Drainage: Mains
- Broadband connection: FTTC
- Parking: Private parking & garage
Rights and Restrictions
- Private rights of way: No
- Public rights of way: No
- Listed Property: No
- Restrictions: Yes
- Easements: Yes
Risks
- Flooded in last 5 years: No
__________
TENURE & LAND REGISTRY
Freehold
Land Registry
__________
LOCAL AUTHORITY
South Norfolk: Band - G
__________
EPC RATING
EPC - E
__________
GROUND FLOOR
Tucked away along a picturesque garden path, this enchanting period home welcomes you via a spacious porch and generous boot room—ideal for muddy wellies after countryside walks. From here, step into the heart of the home: the kitchen, nestled within the original 1700s cottage and brimming with charm. Exposed beams, classic pantile flooring, and a Rangemaster with electric hob set the scene, while views over the private garden, swimming pool, and the tranquil Yelverton Pond add a touch of serenity to daily life.
A breakfast bar offers casual dining, while the open-plan space comfortably accommodates a large dining table and features an electric stove. Flowing effortlessly from the kitchen is the stunning garden room, thoughtfully designed with dual-aspect views to the pool and gardens, and cleverly placed windows offering glimpses of the duck pond without compromising privacy. Flooded with natural light from Velux skylights, the garden room provides a seamless indoor-outdoor connection with French doors opening to the patio—ideal for alfresco dining in the summer months. A log burner nestled on a pantile hearth brings warmth and ambiance on cooler evenings.
Conveniently positioned just off the garden room is a hallway leading to a well-appointed downstairs shower room, ideal for refreshing after a dip in the pool.
Further down the hallway, a spiral staircase leads to a mezzanine double bedroom, creating a unique and cosy retreat before reaching the barn. The barn offers flexible accommodation, currently utilised as an inviting guest space complete with bunk beds and a generous games area. Exposed brickwork, Velux windows, and high ceilings give this space a rustic yet airy feel, ideal for entertaining or extended family stays. This space has the opportunity to be used in a variety of ways depending on the needs of the occupiers.
Back through the kitchen, you are led into the formal dining room. This elegant space features an open fire (currently sealed but with potential for reinstatement), double doors leading out to the garden, and a glazed internal door which enhances natural light flow throughout the home.
From the dining room, double doors open into the sitting room—a peaceful, triple-aspect haven with garden views from every angle. An electric fire adds warmth and ambiance, while the surrounding hydrangeas, when in bloom, create a delightful seasonal display just outside the windows.
Throughout the property, thoughtful design ensures maximum privacy, while still offering excellent access to nearby Norwich, making this an ideal retreat that balances rural tranquillity with city convenience.
__________
FIRST FLOOR
At the top of the stairs, the first floor offers a well-considered layout that maximises both light and outlook. To the left, a step down to the principal bedroom—an elegant and tranquil space set withing the eaves allows for views across the beautifully maintained garden and the duck pond. There is a further double bedroom, also enjoying the same stunning outlook across the water.
To the right of the stairs, a couple of steps leads up to a further double bedroom with views over the swimming pool—ideal for guests or family members wanting a touch of privacy. Another double bedroom benefits from an en suite W.C. and leads through to an additional room, which could serve as a fifth upstairs bedroom, a dressing room, nursery, or home office—depending on your needs.
Centrally positioned on the landing is the well-appointed family bathroom, providing easy access from all bedrooms.
As previously mentioned, an additional bedroom is located in the barn, accessed via a spiral staircase. This space is ideal for guests, older children, or multi-generational living, offering both separation and flexibility within the home
__________
OUTSIDE
Set within approximately two acres, the grounds of Pond Farm deliver everything a quintessential country home could offer. Framed by mature trees and lovingly maintained by the current owners, the gardens are a true highlight of this exceptional property.
Expansive lawns are bordered by beautifully established flower beds, box hedging, and a variety of specimen trees, creating a peaceful and private setting throughout the seasons. A well-maintained tennis court and a charming orchard with a selection of fruit trees, while a delightful summer house provides the perfect spot to retreat with a book or enjoy an evening drink.
The gardens have been thoughtfully designed to make the most of their surroundings, offering picturesque views from every angle—whether looking back towards the characterful home or out across the surrounding open countryside.
A large, well-serviced swimming pool sits in a sheltered position within the grounds, accompanied by a generous patio area ideal for sunbathing, dining al fresco, or simply relaxing beneath the wide, open skies for which Norfolk is renowned.
Additional outbuildings include a pool house and further storage spaces, while a garage/cart shed provides ample room for vehicles, gardening equipment, or even boat storage. Once one has been led along the driveway to the cart shed there is sufficient parking for multiple vehicles
Pond Farm’s grounds strike the perfect balance between formal structure and natural beauty, offering a truly special setting for both everyday family life and effortless entertaining.
__________
SITUATION
Pond Farm stands on the edge of the attractive small village of Yelverton which is situated about six miles south of the Cathedral City of Norwich. There is an active village community with a variety of clubs provided from the village hall. There are a range of other amenities including, a playing field, a children’s play area, a primary school (Graded Outstanding), a church, a public house and a farm shop with café. The nearby village of Poringland offers schooling for primary pupils (Poringland Primary School) and high school pupils (Framlingham Earl). Additional supermarket shopping is very accessible, with a Tesco Superstore at nearby Harford (6 miles) and a Waitrose supermarket in Eaton (7.4 miles).
Caister St Edmund is a 4-mile drive from the property and was the capital of the Iceni tribe, ruled by Queen Boudica. The village offers an historic and remarkable example of a major Roman village. There are many beautiful ancient walks and cycle routes in the area.
The Cathedral City of Norwich is a short commute from Yelverton via A146. Norwich has a vibrant business community and as the regional centre has an extensive range of cultural and leisure facilities, including the Norwich City football club, the Riverside leisure development complete with cinema and numerous restaurants and pubs. The city has an excellent range of state and private schools, The University of East Anglia, and is also well known for its excellent shopping with a combination of independent retailers along with a number of premium department stores. Norwich has a mainline railway station with a service to London Liverpool Street and the expanding Norwich International Airport is just to the north of the city, which is now easily accessed by the new Northern Distributer Road.
The Brecks, Thetford Forest, the Norfolk Broads and the coast are all within easy driving distance and there are several golf courses and other leisure facilities nearby.
The village is well placed for easy access on to the A146 and is only 13.5 miles from the Georgian market town of Beccles, which provides excellent day to day shopping, leisure facilities and schools and has a railway station with services to Lowestoft and Ipswich with onward connections to London, Liverpool Street.
__________
DRIVING DISTANCES (approx.)
- Norwich railway station 5.7 miles
- Norwich airport 9.4 miles
- Loddon 6.4 miles
- Poringland 2 miles
__________
WHAT3WORDS
We highly recommend the use of the what3words website/app. This allows the user to locate an exact point on the ground (within a 3-metre square) by simply using three words.
///strong.mend.groom
__________
IMPORTANT NOTICE
1. These particulars have been prepared in good faith as a general guide, they are not exhaustive and include information provided to us by other parties including the seller, not all of which will have been verified by us.
2. We have not carried out a detailed or structural survey; we have not tested any services, appliances or fittings. Measurements, floor plans, orientation and distances are given as approximate only and should not be relied on.
3. The photographs are not necessarily comprehensive or current, aspects may have changed since the photographs were taken. No assumption should be made that any contents are included in the sale.
4. We have not checked that the property has all necessary planning, building regulation approval, statutory or regulatory permissions or consents. Any reference to any alterations or use of any part of the property does not mean that necessary planning, building regulations, or other consent has been obtained.
5. Prospective purchasers should satisfy themselves by inspection, searches, enquiries, surveys, and professional advice about all relevant aspects of the property.
6. These particulars do not form part of any offer or contract and must not be relied upon as statements or representations of fact; we have no authority to make or give any representation or warranties in relation to the property. If these are required, you should include their terms in any contract between you and the seller.
7. Note to potential purchasers who intend to view the property; if there is any point of particular importance to you, we ask you to discuss this with us before you make arrangements to visit or request a viewing appointment.
8. Viewings are strictly by prior appointment through Jackson-Stops.
__________
DATE DETAILS PRODUCED
April 2025
Brochures
Particulars- COUNCIL TAXA payment made to your local authority in order to pay for local services like schools, libraries, and refuse collection. The amount you pay depends on the value of the property.Read more about council Tax in our glossary page.
- Band: G
- PARKINGDetails of how and where vehicles can be parked, and any associated costs.Read more about parking in our glossary page.
- Yes
- GARDENA property has access to an outdoor space, which could be private or shared.
- Yes
- ACCESSIBILITYHow a property has been adapted to meet the needs of vulnerable or disabled individuals.Read more about accessibility in our glossary page.
- Ask agent
Church Road, Yelverton, Norfolk, NR14
Add an important place to see how long it'd take to get there from our property listings.
__mins driving to your place
Get an instant, personalised result:
- Show sellers you’re serious
- Secure viewings faster with agents
- No impact on your credit score
Your mortgage
Notes
Staying secure when looking for property
Ensure you're up to date with our latest advice on how to avoid fraud or scams when looking for property online.
Visit our security centre to find out moreDisclaimer - Property reference NOR240079. The information displayed about this property comprises a property advertisement. Rightmove.co.uk makes no warranty as to the accuracy or completeness of the advertisement or any linked or associated information, and Rightmove has no control over the content. This property advertisement does not constitute property particulars. The information is provided and maintained by Jackson-Stops, Norwich. Please contact the selling agent or developer directly to obtain any information which may be available under the terms of The Energy Performance of Buildings (Certificates and Inspections) (England and Wales) Regulations 2007 or the Home Report if in relation to a residential property in Scotland.
*This is the average speed from the provider with the fastest broadband package available at this postcode. The average speed displayed is based on the download speeds of at least 50% of customers at peak time (8pm to 10pm). Fibre/cable services at the postcode are subject to availability and may differ between properties within a postcode. Speeds can be affected by a range of technical and environmental factors. The speed at the property may be lower than that listed above. You can check the estimated speed and confirm availability to a property prior to purchasing on the broadband provider's website. Providers may increase charges. The information is provided and maintained by Decision Technologies Limited. **This is indicative only and based on a 2-person household with multiple devices and simultaneous usage. Broadband performance is affected by multiple factors including number of occupants and devices, simultaneous usage, router range etc. For more information speak to your broadband provider.
Map data ©OpenStreetMap contributors.




