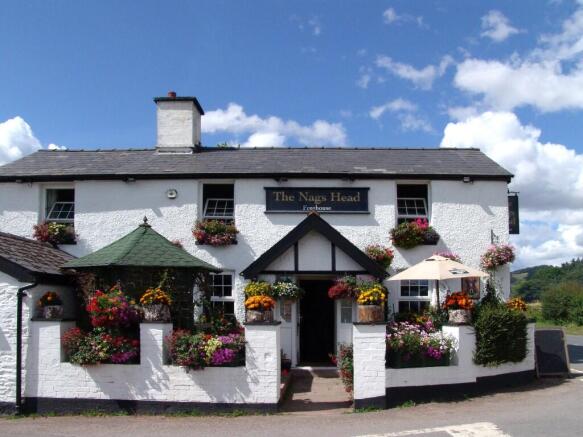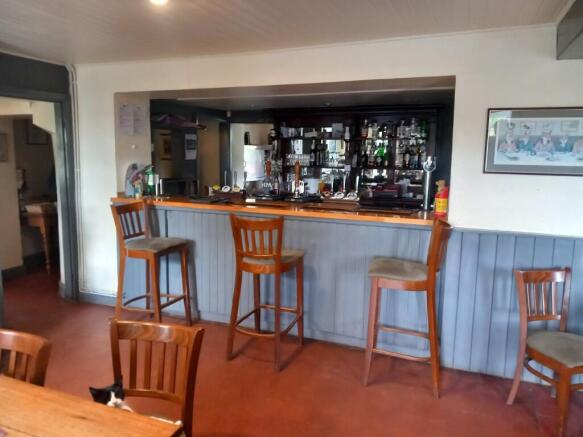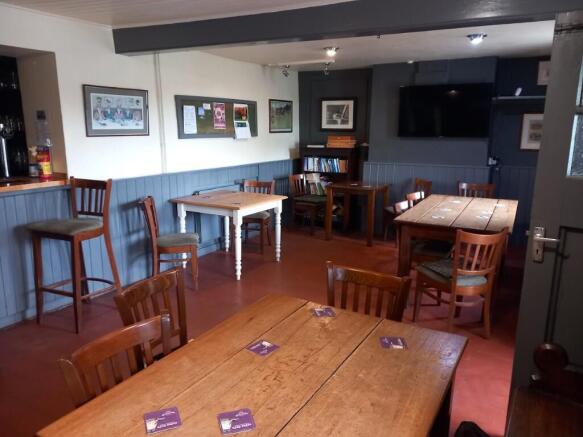Herefordshire Character Cottage Style Public House
- SIZE
Ask agent
- SECTOR
Pub for sale
- USE CLASSUse class orders: A3 Restaurants and Cafes and A4 Drinking Establishments
A3, A4
Key features
- HEREFORDSHIRE CHARACTER COTTAGE STYLE PUBLIC HOUSE
- Edge of busy west Herefordshire village
- Lounge bar and dining room
- Private accommodation
- Large garden and parking
Description
The property stands detached and appears to be constructed mainly of stone and brick with render and colourwashed elevations under slate roof to the main building. It offers two ground floor trade rooms with ancillary areas; and flat above. It also has the benefit of a large trade garden and pétanque pitch, with tarmacadem car park and additional seating immediately to the front entrance. It has been long established as a traditional village pub, serving the village of Peterchurch and surrounding area. It is now available on sensible free of tie terms to suitably qualified operators, the detail of the lease outlined later in this brochure.
TRADE AREAS
Front entrance leading to PUBLIC BAR of considerable character seating 20. Quarry tiled floor and part wood panelled walls. Feature open fireplace. Servery with mirror back bar fitting. DINING ROOM, seating 20. Quarry tiled and part wood panelled walls. CATERING KITCHEN, being well equipped with commercial catering effects and equipment. Ladies' and Gentlemen's TOILETS. On level CELLAR.
OWNERS ACCOMMODATION
Ground floor: KITCHEN and LOUNGE. CONSERVATORY.
First floor: three BEDROOMS and BATHROOM.
EXTERNAL
Immediately to the front of the property is a small enclosed SEATING AREA with SMOKING SOLUTION for 8. To the side is the large TRADE GARDEN with seating for approximately 24 and pétanque pitch. Tarmacadem CAR PARK for approximately 20. Rear enclosed PRIVATE GARDEN.
The business is a well-established traditional village pub offering food and wet sales. It trades between the hours of 11:00-15:00, reopening 17:00-23:00 on Mondays to Fridays. 11:00-23:00 on Saturday and 12:00-22:00 on Sunday. Food is offered between the hours of 12:00-14:00 Monday - Saturday, and 12:00-16:00 on Sunday. The business currently supports a pétanque team.
Our clients accounts for the financial year ending March 2025 are expected to show sales exclusive of VAT of approximately £196,000 with a net profit approaching £80,000. Trade is split approximately 60% wet sales and 40% catering.
Freehold PRICE £375,000 to include goodwill and fixtures and fittings. Stock at valuation in addition.
A full Premises Licence is held.
Mains electricity and drainage are connected. Water is supplied through Peterchurch Water Supply Society. Oil fired central heating.
Herefordshire Character Cottage Style Public House
NEAREST STATIONS
Distances are straight line measurements from the centre of the postcode- Hereford Station10.9 miles
Notes
Disclaimer - Property reference 91641. The information displayed about this property comprises a property advertisement. Rightmove.co.uk makes no warranty as to the accuracy or completeness of the advertisement or any linked or associated information, and Rightmove has no control over the content. This property advertisement does not constitute property particulars. The information is provided and maintained by Sidney Phillips Limited, The Midlands. Please contact the selling agent or developer directly to obtain any information which may be available under the terms of The Energy Performance of Buildings (Certificates and Inspections) (England and Wales) Regulations 2007 or the Home Report if in relation to a residential property in Scotland.
Map data ©OpenStreetMap contributors.




