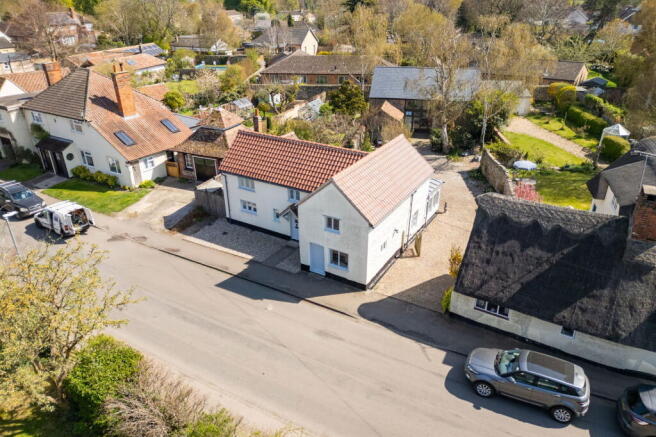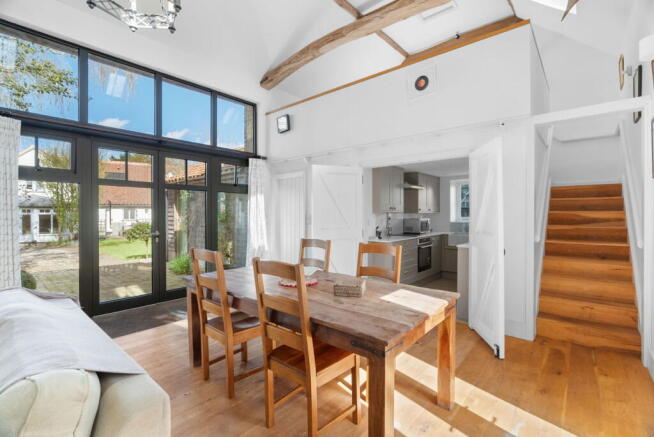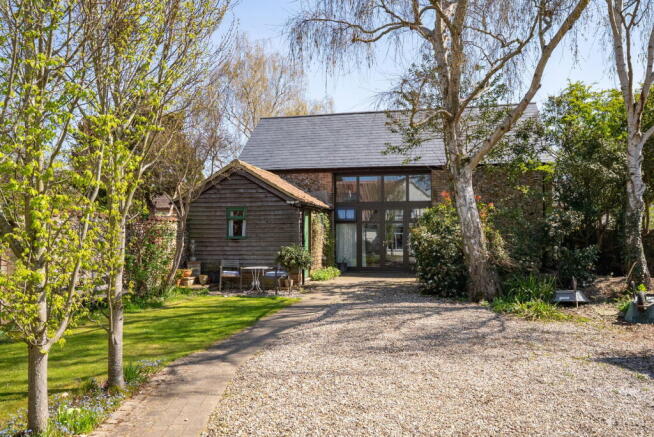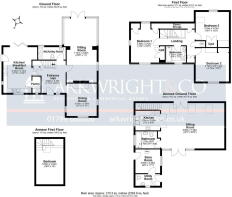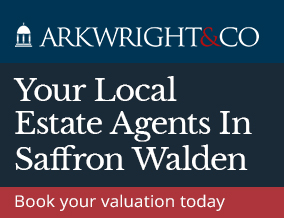
High Street, Great Abington

- PROPERTY TYPE
Detached
- BEDROOMS
3
- BATHROOMS
1
- SIZE
2,263 sq ft
210 sq m
- TENUREDescribes how you own a property. There are different types of tenure - freehold, leasehold, and commonhold.Read more about tenure in our glossary page.
Freehold
Key features
- An individual, detached period home
- Recently Refurbished throughout
- Delightful light and airy ground floor living space offering excellent versatility
- Three beautifully presented bedrooms with vaulted ceilings and ample natural light
- Generous, fully enclosed landscaped garden – lovingly designed and well-maintained, ideal for entertaining and family life
- Detached flint barn – a standout feature, beautifully converted into a self-contained 1-bedroom annexe. Perfect for multigenerational living, visiting guests, or a home office/studio setup
Description
From the moment you step through the front door, there's a calm, unhurried quality to this home that immediately puts you at ease. The entrance hall welcomes you with rustic tiles underfoot, whitewashed walls, and doors leading to thoughtfully arranged living spaces. There’s a deep walk-in pantry, perfect for home cooks and bakers, and a handy WC/utility room—ideal for muddy boots and the practicalities of country life. To the left, the kitchen/breakfast room is the heart of the home—a relaxed, light-filled space with creamy shaker cabinetry, heritage tiling, and a traditional range cooker that calls for Sunday roasts and warm loaves of bread. French doors open out to the garden, blurring the line between indoors and out, especially in the warmer months when the countryside air drifts in. At the back of the house, the generous sitting room is a true country haven. With its exposed beams, neutral tones, and soft natural light pouring in through the French doors, it's the sort of space that draws you in—whether you're curling up with a book or watching the seasons shift in the garden beyond.
Upstairs, the charm continues. The landing feels like a gentle pause between rooms with Velux windows allowing natural light to poor through and country views from every window. The principal bedroom is a peaceful, well-sized retreat with built-in storage and a serene outlook across the village rooftops, as well as two further generous bedrooms providing ample space. The family bathroom is simple, elegant, and well-appointed—ideal for evening soaks after a long countryside walk or a quick shower before the school run.
The Barn
Nestled within the garden, tucked behind a winding path and framed by mature trees, sits the property’s crown jewel: a lovingly converted flint barn that’s as practical as it is beautiful. Step through double doors into a striking vaulted living space that captures the rustic spirit of the barn with a clean, contemporary finish. Soft white walls, timber beams and floor to ceiling windows come together in a space that feels both grand and grounding. It’s a place that adapts effortlessly—whether you’re hosting family, running a creative studio, or simply enjoying the peace and privacy. The dining area sits beneath the mezzanine, and the adjoining kitchen is smartly designed with bespoke cabinetry and all the mod cons. There’s also a stylish shower room, a utility, and storeroom—all discreetly tucked away to ensure the annexe is entirely self-contained.
Upstairs, the mezzanine bedroom is full of rustic romance, with vaulted ceilings, exposed beams, and a gentle view over the garden—a quiet retreat for guests or residents alike.
Outside
To the front, approached via an attractive gated entrance, a gravelled driveway offers generous off-road parking, framed by clipped hedges and a scattering of wildflowers in the verges as well as access to the beautiful gardens, a true sanctuary—enclosed by charming brick and flint walls, and thoughtfully landscaped to create a wonderful peaceful oasis. Every corner reveals something special, from the well-tended borders brimming with seasonal colour, to the dappled shade of mature trees that line the winding paths.
At the rear of the main house, a sunny stone terrace provides the perfect spot for morning coffee or summer lunches, with doors from both the kitchen and sitting room leading straight outside. From here, the garden unfolds in a series of gentle levels, where lawns sweep down to flowerbeds bursting with cottage planting—roses, lavender, and climbing vines all adding scent, softness and charm. Several seating areas have been cleverly positioned to follow the sun throughout the day, making this garden as functional as it is beautiful—whether you're entertaining friends under the stars or simply enjoying a glass of wine in the evening light.
The detached flint barn annexe sits peacefully to one side, with its own approach and outlook, offering a real sense of separation without disconnect and providing both a superb social entertaining space nestled within the garden or an independent living space depending on one’s lifestyle requirements.
Brochures
Brochure 1- COUNCIL TAXA payment made to your local authority in order to pay for local services like schools, libraries, and refuse collection. The amount you pay depends on the value of the property.Read more about council Tax in our glossary page.
- Band: E
- PARKINGDetails of how and where vehicles can be parked, and any associated costs.Read more about parking in our glossary page.
- Off street
- GARDENA property has access to an outdoor space, which could be private or shared.
- Private garden
- ACCESSIBILITYHow a property has been adapted to meet the needs of vulnerable or disabled individuals.Read more about accessibility in our glossary page.
- Ask agent
High Street, Great Abington
Add an important place to see how long it'd take to get there from our property listings.
__mins driving to your place
Get an instant, personalised result:
- Show sellers you’re serious
- Secure viewings faster with agents
- No impact on your credit score
Your mortgage
Notes
Staying secure when looking for property
Ensure you're up to date with our latest advice on how to avoid fraud or scams when looking for property online.
Visit our security centre to find out moreDisclaimer - Property reference S1286748. The information displayed about this property comprises a property advertisement. Rightmove.co.uk makes no warranty as to the accuracy or completeness of the advertisement or any linked or associated information, and Rightmove has no control over the content. This property advertisement does not constitute property particulars. The information is provided and maintained by Arkwright & Co, Saffron Walden. Please contact the selling agent or developer directly to obtain any information which may be available under the terms of The Energy Performance of Buildings (Certificates and Inspections) (England and Wales) Regulations 2007 or the Home Report if in relation to a residential property in Scotland.
*This is the average speed from the provider with the fastest broadband package available at this postcode. The average speed displayed is based on the download speeds of at least 50% of customers at peak time (8pm to 10pm). Fibre/cable services at the postcode are subject to availability and may differ between properties within a postcode. Speeds can be affected by a range of technical and environmental factors. The speed at the property may be lower than that listed above. You can check the estimated speed and confirm availability to a property prior to purchasing on the broadband provider's website. Providers may increase charges. The information is provided and maintained by Decision Technologies Limited. **This is indicative only and based on a 2-person household with multiple devices and simultaneous usage. Broadband performance is affected by multiple factors including number of occupants and devices, simultaneous usage, router range etc. For more information speak to your broadband provider.
Map data ©OpenStreetMap contributors.
