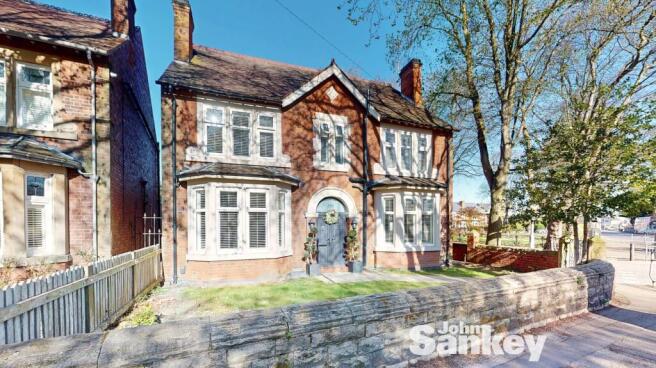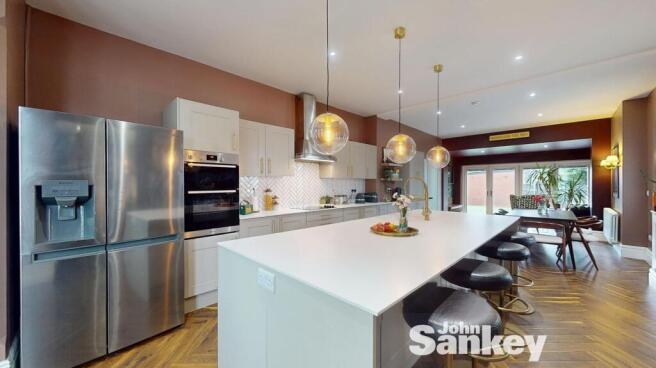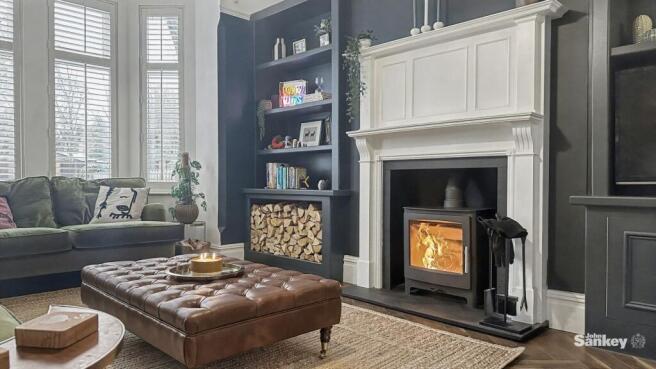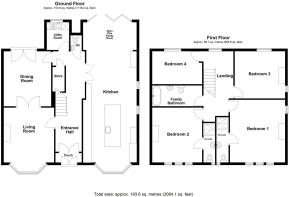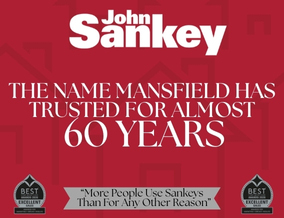
High Oakham Road, Mansfield, NG18

- PROPERTY TYPE
Detached
- BEDROOMS
4
- BATHROOMS
3
- SIZE
2,088 sq ft
194 sq m
- TENUREDescribes how you own a property. There are different types of tenure - freehold, leasehold, and commonhold.Read more about tenure in our glossary page.
Freehold
Key features
- Spacious Characterful yet modern, Grand Edwardian House
- Four DOUBLE bedrooms
- Two Ensuites in addition to the Large Family Bathroom
- Spacious Open Plan Kitchen/Diner/Family room with Bi Fold Doors
- Two Additional Reception Rooms, One with Log Burner
- DOUBLE GARAGE AND DRIVEWAY
- Exceptional, Extended and viewing Essential, Epc Rating D
- In a sought after prestigious location in a leafy suburb on the South side of Mansfield
Description
OPEN DAY SATURDAY 28TH FEBRUARY 10AM - 2PM
Nestled in a sought after prestigious location within a leafy suburb on the South side of Mansfield, this elegant 4 Bedroom Detached House boasts a perfect blend of characterful charm and modern convenience. The Grand Edwardian House exudes a timeless appeal, offering a spacious and inviting sanctuary for discerning buyers.
Upon entering the property, one is immediately struck by the impressive scale of the accommodation, and the immaculate, stylish design. The property features four generously proportioned DOUBLE bedrooms, two of which benefit from luxurious Ensuites in addition to the large Family Bathroom. Each room has been thoughtfully designed to harmonise comfort and practicality.
The heart of the home lies within the expansive Open Plan Kitchen/Diner/Family room featuring sleek finishes and high-quality appliances. The seamless flow of this space is enhanced by the Bi Fold Doors, flooding the room with natural light and creating a seamless transition to the outdoors.
Further adding to the allure of the property are two additional Reception Rooms, one of which showcases a charming Log Burner providing a cosy ambience during the colder months. Each room has been meticulously crafted to offer versatility in use, catering to a variety of lifestyle needs.
For those in need of ample storage space, the property benefits from a DOUBLE GARAGE AND DRIVEWAY, ensuring convenience and security for vehicle owners.
This exceptional property has been thoughtfully extended to offer a contemporary living experience whilst maintaining its original charm. Eager buyers are encouraged to schedule a viewing at their earliest convenience to appreciate the unique character of this residence.
In addition to its architectural merits, the property is ideally located within close proximity to a plethora of amenities including A60 transport links, a cinema complex, and various shops, ensuring residents have access to everything they need right at their doorstep.
In summary, this Grand Edwardian House represents a rare opportunity to acquire a distinguished property in an enviable location. Viewing is essential to fully appreciate the timeless allure and modern comforts this residence has to offer. EPC Rating D
EPC Rating: D
How to find the property
Leave Mansfield via the A60 Nottingham Road and continue through the traffic lights adjacent to the large cinema/shopping/restaurant complex, pass the gym and Ill Rosso wine bar, then take the second right onto Waverley Road and immediately left onto High Oakham Road and the property is the first on the right hand side. Please note the double garage and driveway are situated at the rear of the property, leading from Waverley Road.
Porch
With bespoke double doors leading into the porch area, doors into the hallway.
Grand Entrance Hall
A warm and inviting beautifully decorated entrance hall, stylish flooring that continues throughout the whole of the downstairs, radiator, stairs rising to the first floor and doors through to the lounge, kitchen/dining entertaining room, wc, utility and reception room two.
Lounge
4.24m x 3.91m
Spacious living space, with an abundance of natural light provided by the double glazed large mullion bay window, adorned by stylish shutters for added privacy, the log burner adds cosiness to the room, either side of the fire place are bespoke shelves and cupboards. The double doors opening through to the third reception room makes this a fabulous entertaining space. central heating radiator.
Reception Room Two
4.24m x 3.68m
This versatile reception room that leads from the hallway and has double doors through to the lounge has many uses. The double glazed French doors to the private rear garden also gives this an abundance of natural light, radiator and stylish floor that matches the entire downstairs.
Kitchen/diner/entertaining family room
8.64m x 4.14m
This beautifully appointed, extended kitchen/diner/family room is the hub of the house and truly has the WOW factor. Designed with thought the kitchen area is fitted with a range of wall and base units, cupboards and draws, a large centrepiece island and stylish shelving for optimum storage. Appliances are in abundance which comprises of: induction hob with extractor fan over, space for American style fridge/freezer, eye level double oven and grill, boiling hot water tap, sink and drainer with mixer tap and integrated dish washer. The bar area with solid wood work surface with mirrored splash back, is a fabulous entertaining addition to this large living space. Dual aspect windows comprising of large bay to the front with shutters, two windows to the side in the dining area, in addition to the bi fold doors situated in the relaxing lounge area. Two radiators in addition to two electric plinth heaters, stylish floor that runs through the majority of the downstairs.
Open Plan Family Room
4.14m x 2.13m
Utility room
2.13m x 1.73m
With upvc double glazed window to the rear, base unit, inset sink and drainer with mixer tap, plumbing for washing machine, space for dryer and wall mounted central heating boiler.
Downstairs wc
With low flush wc and wash hand basin.
Master Bedroom
4.85m x 4.27m
A beautifully appointed room situated to the front of the property, three upvc double glazed mullion windows with shutters included, feature fireplace, door to en-suite and radiator.
En-suite
This modern en-suite is practical and stylish comprising of: walk in shower cubicle housing mains shower with shower screen, wash hand basin, low flush wc, stylish part tiled walls, chrome heated towel rail, window and extractor fan.
Bedroom
4.39m x 3.86m
Bedroom two has three upvc mullion windows to the front with blinds, feature fireplace, radiator and door leading to the en-suite.
En-suite
This modern en-suite is practical and stylish comprising of: walk in shower cubicle housing mains shower with shower screen, wash hand basin, low flush wc, chrome heated towel rail, stylish part tiled walls, window and extractor fan.
Bedroom
3.94m x 3.78m
Another well appointed double bedroom, light and airy with dual aspect upvc double glazed windows overlooking the side and rear garden, feature fireplace and central heating radiator.
Bedroom
3.86m x 2.54m
Bedroom four is a delightful double bedroom, upvc window to the rear and radiator.
Family bathroom
Another beautifully appointed and stylish room comprising of free standing bath, wash hand basin, low flush wc, tiled walls and floor, extractor fan and chrome heated towel rail.
Garage
This detached large double garage is situated to the rear of the property, the double driveway leads from Waverley Road. The garage itself has electric roller door to the front, in addition to upvc double glazed French doors and side windows leading into the rear low maintenance garden, making this ripe for conversion to an home office/annexe with relevant building regs/planning. There is also an electric car charger included.
Externally
Exceptionally generous corner plot.
The front of the property is walled, laid to lawn and has pathway to the front door.
The rear garden is low maintenance with raised slabbed patio area, two further low maintenance seating area's, artificial grass, access to a generous gravelled area to the rear of the gaage.
The driveway and garage are accessed via Waverley road, the property can be accessed via gate into the garden or alternatively through the garage.
This plot, garden and garage truly has to be viewed to be appreciated.
Additional Information
Freehold
EPC rating D
Council Tax Band F
The property really has to be viewed to be fully appreciated.
Brochures
Property Brochure- COUNCIL TAXA payment made to your local authority in order to pay for local services like schools, libraries, and refuse collection. The amount you pay depends on the value of the property.Read more about council Tax in our glossary page.
- Band: F
- PARKINGDetails of how and where vehicles can be parked, and any associated costs.Read more about parking in our glossary page.
- Yes
- GARDENA property has access to an outdoor space, which could be private or shared.
- Yes
- ACCESSIBILITYHow a property has been adapted to meet the needs of vulnerable or disabled individuals.Read more about accessibility in our glossary page.
- Ask agent
Energy performance certificate - ask agent
High Oakham Road, Mansfield, NG18
Add an important place to see how long it'd take to get there from our property listings.
__mins driving to your place
Get an instant, personalised result:
- Show sellers you’re serious
- Secure viewings faster with agents
- No impact on your credit score
Your mortgage
Notes
Staying secure when looking for property
Ensure you're up to date with our latest advice on how to avoid fraud or scams when looking for property online.
Visit our security centre to find out moreDisclaimer - Property reference b802f9e2-b766-4cfc-8e3c-7e99e8949331. The information displayed about this property comprises a property advertisement. Rightmove.co.uk makes no warranty as to the accuracy or completeness of the advertisement or any linked or associated information, and Rightmove has no control over the content. This property advertisement does not constitute property particulars. The information is provided and maintained by John Sankey, Mansfield. Please contact the selling agent or developer directly to obtain any information which may be available under the terms of The Energy Performance of Buildings (Certificates and Inspections) (England and Wales) Regulations 2007 or the Home Report if in relation to a residential property in Scotland.
*This is the average speed from the provider with the fastest broadband package available at this postcode. The average speed displayed is based on the download speeds of at least 50% of customers at peak time (8pm to 10pm). Fibre/cable services at the postcode are subject to availability and may differ between properties within a postcode. Speeds can be affected by a range of technical and environmental factors. The speed at the property may be lower than that listed above. You can check the estimated speed and confirm availability to a property prior to purchasing on the broadband provider's website. Providers may increase charges. The information is provided and maintained by Decision Technologies Limited. **This is indicative only and based on a 2-person household with multiple devices and simultaneous usage. Broadband performance is affected by multiple factors including number of occupants and devices, simultaneous usage, router range etc. For more information speak to your broadband provider.
Map data ©OpenStreetMap contributors.
