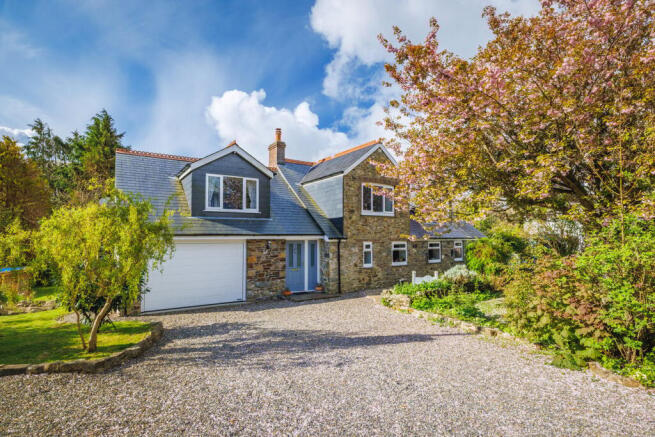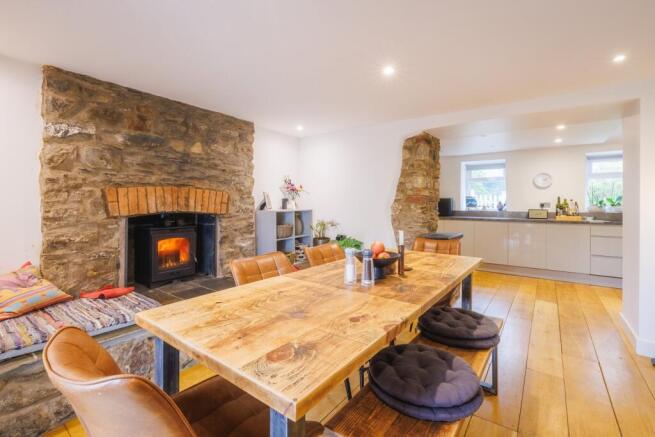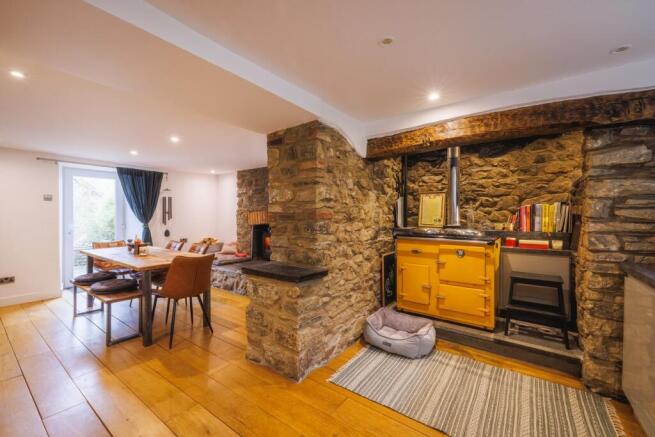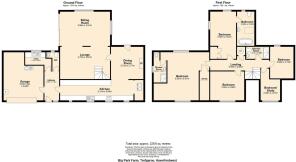Treffgarne, Haverfordwest, SA62
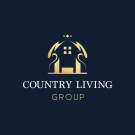
- PROPERTY TYPE
Detached
- BEDROOMS
5
- BATHROOMS
3
- SIZE
Ask agent
- TENUREDescribes how you own a property. There are different types of tenure - freehold, leasehold, and commonhold.Read more about tenure in our glossary page.
Freehold
Key features
- Detached five bedroom family home in private and peaceful location.
- Flexible accommodation over two levels combining character and modern features.
- Secure gated driveway and wraparound gardens.
- Solar PV panel system and battery storage.
Description
Enjoying a private location in the peaceful village of Treffgarne is this delightful five bedroom home. With luxurious accommodation over two floors, this well-presented property would suit a range of buyers. Big Park Farm is nestled behind double gates which help to form a private and secure oasis around the home, perfect for children and pets to enjoy. The home itself wonderfully combines the original features of the building with modern touches to create a superb and welcoming home.
Stepping inside Big Park Farm you arrive in the central entrance hall. To your left is the integral garage with a useful utility room and separate cloakroom in front of you. Turning right, you enter the well-equipped kitchen which runs along the front of the home and ends in a beautiful original stone fireplace which houses an oil fired range boiler. Continuing on, you enter the spacious dining room which has access to the rear gardens and a wood burning stove in a stone fireplace as a delightful focal point. The heart of this level is undoubtedly the large sitting room which enjoys pleasant views out over the gardens and has wonderful exposed stone and timber details.
Heading up to the first floor you arrive on a central landing which connects to all of the principal rooms on this level. The master bedroom is found at the end of the landing and is a fabulous space that would be a joy to wake up in. The master suite has windows to the front and back along with a large walk-in closet and access to a good-sized ensuite shower room. There is a second ensuite double bedroom on this level along with two further doubles and a large single to make five bedrooms in total. In addition to the two ensuite bathrooms, there is a well-appointed shower room which is accessed from the first floor landing which completes the accommodation.
As well as a large gravel parking area, the gardens at Big Park Farm offer a range of spaces including lawns and numerous seating areas. The owners had a delightful above ground swim spa installed in the property which has provided them and their children with another lovely space to enjoy. The large integral garage is accessed from the driveway and offers plenty of storage for the home and houses an impressive 10kw battery system which is fed from PV panels on the roof. There are also numerous footpaths and trails within a stone's throw of the property that offer hours of exploration of this rural part of the county.
Treffgarne is situated to the north of the county town of Haverfordwest with its amenities less than ten minutes' drive away. The beautiful west and north coastlines of the county are also within easy reach, offering immediate access to some of the most attractive beaches and stunning cliffs in West Wales.
Combining this desirable setting with a wonderful home which effortlessly combines character features with modern conveniences, Big Park Farm is a great find. This charming property would suit a wide range of purchasers and is waiting for its next owners to call it home.
Entrance Hallway
Entering the property from the front, you arrive in the good-sized entrance hall. This space offers plenty of room for shoes, boots, and jackets, and has two doors to the cloakroom and utility on the rear wall. To your left is a door into the integral garage with a door to your right hand taking you into the kitchen and the rest of the property.
Utility
This useful space has plumbing for a washing machine and tumble dryer along with counter space and a sink and has a window looking out to the rear of the property.
Cloakroom
The cloakroom is found next to the utility room and offers a lavatory, hand basin, and obscured glass window to the rear.
Integral Garage
The large garage offers plenty of storage space and is currently set up as a home gym. The garage also contains a boiler which heats this end of the property. There is also battery storage in the garage supplied from the PV electric generating panels on the roof.
Kitchen
This well-equipped galley style kitchen runs along the front of the home and has four windows looking out to the front. The kitchen is well laid out, offering a range of fitted appliances in modern cabinetry. The countertop also contains a double sink and hob. At the end of the kitchen there is an original open fireplace with an oil Esse fired range in it which provides this end of the property with heating. The kitchen is finished with an engineered oak floor which continues through into the dining room which is accessed via an archway at this end of the room.
Dining Room
This great space makes a great entertaining area with a glazed door taking you out to the rear gardens. The space has a wood burning stove set in a stone fireplace with a large raised slate hearth in front of it. A door in the internal wall leads you into the large sitting room.
Sitting Room
The spacious sitting room is a lovely space in the home. Offering ample space for several separate seating areas, the room has windows and doors to the garden on three sides and has beautiful exposed stonework and timber. The staircase to the first floor is found in the corner of the space with a storage cupboard beneath it.
First Floor Landing
The first floor landing runs through the centre of the property and has doors to all of the bedrooms and one of the shower rooms. The landing also houses a large airing cupboard.
Bedroom One
The master bedroom is a wonderful space with windows to the front and rear of the property. The space offers plenty of room for freestanding bedroom furniture and offers a walk-in closet as you first enter. In the rear wall is a hidden door into the ensuite shower room.
Ensuite Shower Room
This shower room offers a double shower, hand basin, and lavatory with an obscured glass window to the side of the home.
Bedroom Two
This good-sized double bedroom is found to the rear of the home and has windows to two sides. The room offers plenty of space for freestanding bedroom furniture and is currently laid out as a home office. There is a door to the ensuite bathroom on the right hand wall.
Ensuite Bathroom
This bathroom offers a freestanding bath with a shower attachment along with a lavatory and hand basin. The room is lit be a rooflight in the ceiling above.
Bedroom Three
Positioned at the front of the home this good-sized double bedroom that looks out over the pretty cherry tree to the fore.
Bedroom Four
Situated at the rear of the property, this bedroom offers a great space for guests or extended family and is positioned next to the shower room.
Shower Room
This well-appointed shower room offers a double shower, lavatory, hand basin, and is lit by a rooflight above.
Bedroom Five
The smallest of the bedrooms in the property, this room still accommodates a double bed and has a window to the front of the home. The space would be perfect as a home office if not needed as a bedroom.
External
You approach Big Park Farm through an impressive set of double gates which can close off the large gravel driveway from the road and offers ample parking. The gardens wrap around the property and include a large area of lawn to the north of the home. The gardens offer numerous seating areas to track, or shelter from, the sun throughout the day. The gates and fencing offer a wonderful secure space for both children and pets to enjoy in safety. The current owners have also installed an outdoor swim spa that has offered great enjoyment over the years for them. There are numerous mature trees, shrubs, and planting in the gardens which create an attractive backdrop to the home.
Directions
If you are approaching Haverfordwest from the East via the A40, take the second exit at the Scotchwell Roundabout, continuing on the A40. Cross the next roundabout until you reach the larger Withybush Roundabout and stay on the A40 heading towards Fishguard. Just after four miles you cross over a bridge and see a sign to your left for Treffgarne, take this turning and proceed uphill until you reach the village.
Enter the village and continue along the central road until it passes the church on the right and bends to the left. At this point continue straight on passing the green, metal clad, village hall on your left. Continue up this lane and Big Park Farm is the second property you come to on the right hand side.
What3Words location for entrance to property: ///clap.breath.renovated
- COUNCIL TAXA payment made to your local authority in order to pay for local services like schools, libraries, and refuse collection. The amount you pay depends on the value of the property.Read more about council Tax in our glossary page.
- Band: E
- PARKINGDetails of how and where vehicles can be parked, and any associated costs.Read more about parking in our glossary page.
- Off street
- GARDENA property has access to an outdoor space, which could be private or shared.
- Yes
- ACCESSIBILITYHow a property has been adapted to meet the needs of vulnerable or disabled individuals.Read more about accessibility in our glossary page.
- Ask agent
Treffgarne, Haverfordwest, SA62
Add an important place to see how long it'd take to get there from our property listings.
__mins driving to your place
About Country Living Group, Haverfordwest
Unit 29 Withybush Trading Estate Haverfordwest Pembrokeshire SA62 4BS

Your mortgage
Notes
Staying secure when looking for property
Ensure you're up to date with our latest advice on how to avoid fraud or scams when looking for property online.
Visit our security centre to find out moreDisclaimer - Property reference 28933118. The information displayed about this property comprises a property advertisement. Rightmove.co.uk makes no warranty as to the accuracy or completeness of the advertisement or any linked or associated information, and Rightmove has no control over the content. This property advertisement does not constitute property particulars. The information is provided and maintained by Country Living Group, Haverfordwest. Please contact the selling agent or developer directly to obtain any information which may be available under the terms of The Energy Performance of Buildings (Certificates and Inspections) (England and Wales) Regulations 2007 or the Home Report if in relation to a residential property in Scotland.
*This is the average speed from the provider with the fastest broadband package available at this postcode. The average speed displayed is based on the download speeds of at least 50% of customers at peak time (8pm to 10pm). Fibre/cable services at the postcode are subject to availability and may differ between properties within a postcode. Speeds can be affected by a range of technical and environmental factors. The speed at the property may be lower than that listed above. You can check the estimated speed and confirm availability to a property prior to purchasing on the broadband provider's website. Providers may increase charges. The information is provided and maintained by Decision Technologies Limited. **This is indicative only and based on a 2-person household with multiple devices and simultaneous usage. Broadband performance is affected by multiple factors including number of occupants and devices, simultaneous usage, router range etc. For more information speak to your broadband provider.
Map data ©OpenStreetMap contributors.
