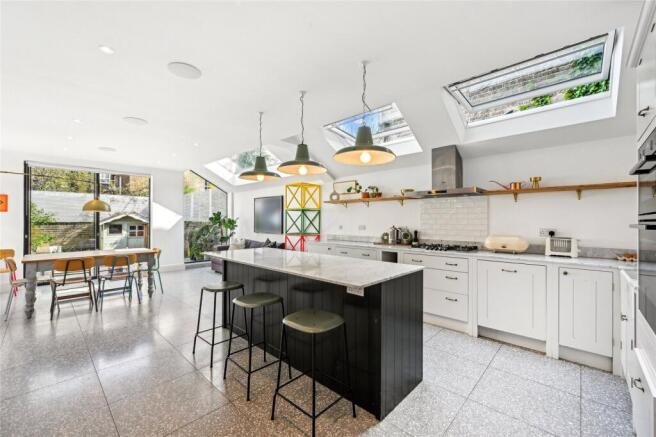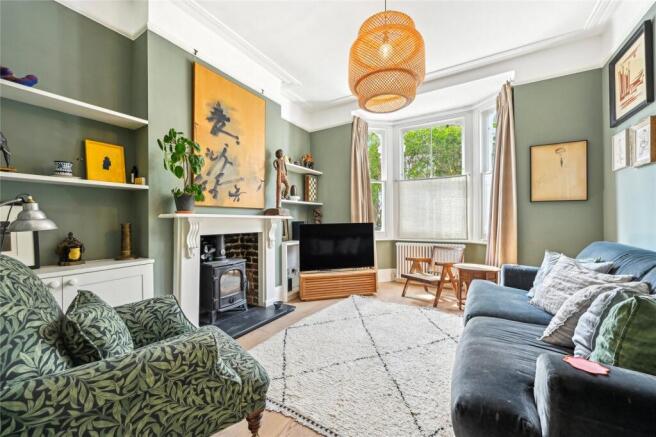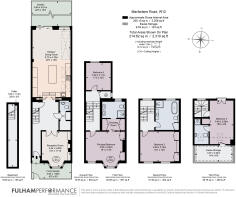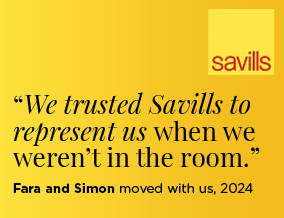
Macfarlane Road, London, W12

- PROPERTY TYPE
Terraced
- BEDROOMS
4
- BATHROOMS
3
- SIZE
2,208 sq ft
205 sq m
- TENUREDescribes how you own a property. There are different types of tenure - freehold, leasehold, and commonhold.Read more about tenure in our glossary page.
Freehold
Key features
- Four bedrooms
- Three bedrooms
- Private Garden
- Double reception room
- Guest cloakroom
- Extensive storage
- EPC Rating = D
Description
Description
Immaculately presented throughout, this charming and spacious family home features four bedrooms, extensive and flexible reception space, a wonderful garden, and benefits from bright modern interiors. Set within a wonderful Victorian townhouse epitomising Regency charm and generous proportions, this attractive home is situated on one of the area's most desirable residential streets. Intelligent design and exquisite interior décor combine to create one of the most impressive homes in the area.
The beautifully extended home includes an elegant formal reception room with a working fireplace and charming cornicing, leading via a wide and welcoming hallway to a bespoke and fully fitted kitchen with a central island and breakfast bar, handmade by Plain English Bespoke Kitchens, British Standard. To the rear a sociable dining area opens via sliding patio doors onto the incredible garden, featuring a high privacy trellis, and a patio area to the front. The ground floor also provides a guest cloakroom, a utility room, and access to a large cellar.
From the inviting hallway stairs lead up to a double bedroom on the half landing, and a wonderful principal bedroom suite with fitted wardrobes, a walk-through dressing room, and a stylish ensuite with double basins, on the first floor. The second floor provides a large double bedroom, and generous family bathroom complete with a rolltop bath and a separate shower. A fourth double bedroom with an ensuite shower room, and access to extensive eaves storage is situated on the top floor. Exuding great design with incredible interiors, this is an inspiring home.
Interior highlights of this stunning home include the bespoke ‘British Standard by Plain English’ handmade kitchen, Perrin & Rowe taps and an insinkerator waste disposal, Terrazzo flooring imported from Italy, the beautiful 1920’s stained glass doors into the formal reception room, a wood-burning stove, engineered oak floorboards, and glazed doors and a kitchen picture window made by Maxlight in West London. The house is fully double glazed throughout.
Location
Macfarlane Road is a quiet residential street with a strong sense of community, nestled within the peaceful yet accessible location. Residents are ideally located to access London’s most prestigious schools, such as St Stephen’s Church of England Primary (OFSTED Outstanding), Bute House, Latymer, St Paul’s School for Girls, Godolphin & Latymer, École Française de Londres Jacques Prévert.
Found locally are an excellent variety of local shops, cafes, delicatessens, and restaurants, such as Gail’s Bakery and Another Brother. Residents can frequent The River Café, Endo at the Rotunda, White City House, The Hoxton Hotel, The Bird in Hand, The Bush Theatre, Bush Hall, and O2 Empire and with ease. On Brook Green itself are tennis courts, open green spaces, a popular play park for children, and a coffee/refreshments pavilion. Hammersmith Park with a Japanese garden, play area, and sports facilities is a 0.4-mile walk. The banks of the river Thames are 1.5 miles away.
The exciting entertainment, employment, and cultural hub of Olympia is located just 1.1 miles away. Having undergone an extensive and ambitious transformation, Olympia is a showcase for global entertainment, emerging talent, and cutting-edge ideas. Additionally, Westfield Shopping Centre (0.1 miles) provides extensive retail, restaurant, and leisure facilities.
Convenient and extensive transport links include Shepherds Bush Market station (0.2 miles, Circle and Hammersmith & City lines), Shepherds Bush station (0.4 miles, Central and Overground Mildmay lines), and Hammersmith station (1.1 miles, Circle, Piccadilly, District, and Hammersmith & City lines). The A4, which runs through Hammersmith, becomes the M4 immediately to the west of town, providing fast access to Heathrow and rural counties. In the other direction, it also provides a quick route into central London and the West End.
All distances are approximate.
Square Footage: 2,208 sq ft
Brochures
Web DetailsParticulars- COUNCIL TAXA payment made to your local authority in order to pay for local services like schools, libraries, and refuse collection. The amount you pay depends on the value of the property.Read more about council Tax in our glossary page.
- Band: G
- PARKINGDetails of how and where vehicles can be parked, and any associated costs.Read more about parking in our glossary page.
- Ask agent
- GARDENA property has access to an outdoor space, which could be private or shared.
- Yes
- ACCESSIBILITYHow a property has been adapted to meet the needs of vulnerable or disabled individuals.Read more about accessibility in our glossary page.
- Ask agent
Macfarlane Road, London, W12
Add an important place to see how long it'd take to get there from our property listings.
__mins driving to your place
Get an instant, personalised result:
- Show sellers you’re serious
- Secure viewings faster with agents
- No impact on your credit score
Your mortgage
Notes
Staying secure when looking for property
Ensure you're up to date with our latest advice on how to avoid fraud or scams when looking for property online.
Visit our security centre to find out moreDisclaimer - Property reference BGS250098. The information displayed about this property comprises a property advertisement. Rightmove.co.uk makes no warranty as to the accuracy or completeness of the advertisement or any linked or associated information, and Rightmove has no control over the content. This property advertisement does not constitute property particulars. The information is provided and maintained by Savills, Brook Green & Shepherd's Bush. Please contact the selling agent or developer directly to obtain any information which may be available under the terms of The Energy Performance of Buildings (Certificates and Inspections) (England and Wales) Regulations 2007 or the Home Report if in relation to a residential property in Scotland.
*This is the average speed from the provider with the fastest broadband package available at this postcode. The average speed displayed is based on the download speeds of at least 50% of customers at peak time (8pm to 10pm). Fibre/cable services at the postcode are subject to availability and may differ between properties within a postcode. Speeds can be affected by a range of technical and environmental factors. The speed at the property may be lower than that listed above. You can check the estimated speed and confirm availability to a property prior to purchasing on the broadband provider's website. Providers may increase charges. The information is provided and maintained by Decision Technologies Limited. **This is indicative only and based on a 2-person household with multiple devices and simultaneous usage. Broadband performance is affected by multiple factors including number of occupants and devices, simultaneous usage, router range etc. For more information speak to your broadband provider.
Map data ©OpenStreetMap contributors.





