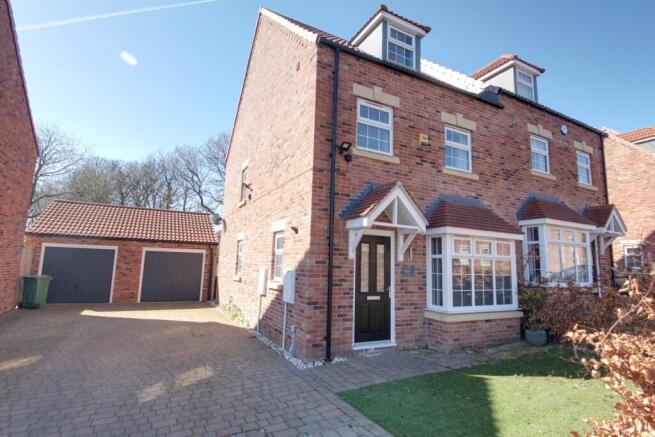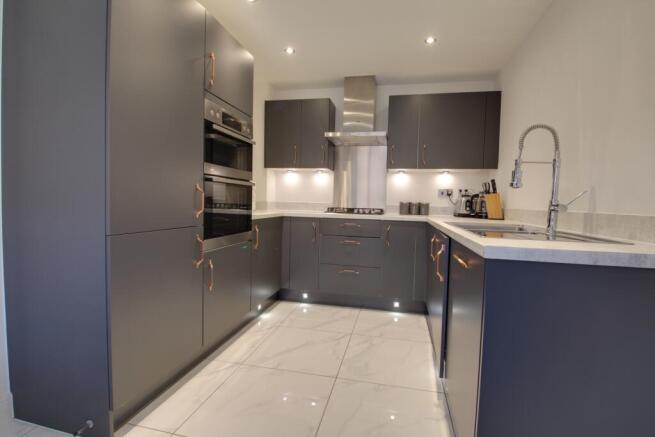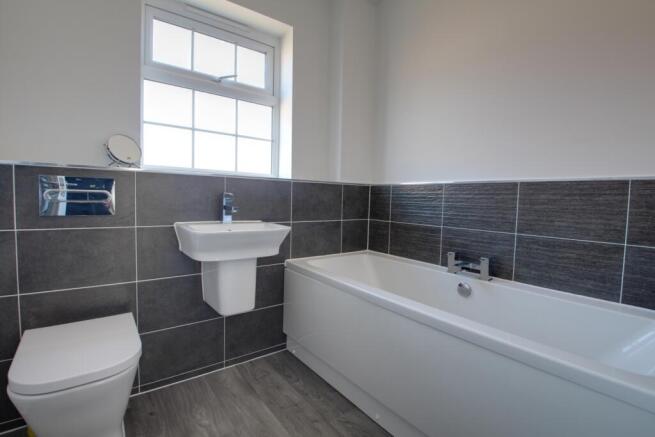10 Woodlands Grove, Leeds

Letting details
- Let available date:
- Now
- Deposit:
- £1,903A deposit provides security for a landlord against damage, or unpaid rent by a tenant.Read more about deposit in our glossary page.
- Min. Tenancy:
- 3 months How long the landlord offers to let the property for.Read more about tenancy length in our glossary page.
- Let type:
- Long term
- Furnish type:
- Unfurnished
- Council Tax:
- Ask agent
- PROPERTY TYPE
Semi-Detached
- BEDROOMS
3
- BATHROOMS
3
- SIZE
Ask agent
Key features
- A popular and sought-after location with great amenities.
- Open countryside and parkland walks in proximity.
- Beautifully presented throughout.
- Hallway, guest cloakroom/W.C., living room, & dining kitchen.
- 3 double bedrooms, 2 en-suites & a family bathroom.
- Garage & parking for 2-3 cars.
- Enclosed, southerly facing, private back garden having woodland views.
- Great public transport facilities and ease for commuting.
- 24/7 Repair & Customer Service Helpline.
- UN-FURNISHED, FULLY MANAGED & AVAILABLE NOW.
Description
Seeing this house for the first time certainly reinforced my opinion as to how far builders of new houses have improved in recent years! In my opinion, Bellway Homes is one of the leaders in the planning and designing of generously proportioned family homes, proved by how quickly this contemporary development has been snapped up by new buyers. For me, there really is a lovely feel of openness about it, not always found with modern developments. For those of you working from home, broadband speeds and reliability have become important features too. With super-fast, fiber optic broadband, these concerns are a thing of the past when you buy this wonderful house.
So...Here we have a fabulous property, located in one of the most sought-after areas of North Leeds. Great enough that the house is really nice, but what is really impressive is the number of upgrades that the current owners opted for at the time of construction. The decor is beautiful, and the family bathroom, en-suites, and guest cloakroom are superior.
Having parked on the long driveway, our guided tour begins at the front door, into a beautifully tiled hallway, which for ease and convenience flows effortlessly throughout the dining kitchen, and guest cloakroom. Turning right takes you into a fabulous 5-metre fitted and equipped dining kitchen, just oozing elegance and panache. Proceeding down the hallway, there is a lovely, contemporary guest cloakroom on your left, before entering into the living room straight ahead...with double doors opening straight out onto the private and southerly-facing back garden, what could be nicer for those who enjoy the outdoor life, spending time with family or entertaining friends? We then proceed upstairs to the first-floor landing, where there is access to all the bedrooms. First on your left, you will find a very elegant, light, and bright master bedroom, having the benefit of views over the back garden and wooded area beyond. A nice feature is the swish en-suite shower room. The second bedroom is also nicely decorated and is located at the front of the house. The modern bathroom is adjacent to bedrooms 1 and 2. Up again to the 2nd floor, where the largest bedroom (3) awaits you, as does another ensuite shower room. At the top of the staircase, there is a sizeable storage room which would make an ideal walk-in wardrobe if required. I found the top floor to be quite impressive. A lovely experience for me!
And now for the outside. There is a garden area to the front, which is bordered by flowerbeds and enclosed within Copper Beech hedging. There is a block paved driveway which extends down the left-hand side of the property all the way to the back of the house, where there is a matching garage with a pitched roof - ideal for storage within the eaves. The back garden is fully enclosed and private in that it is not directly overlooked by any houses opposite, as there are delightful views over woodland. There is a patio and an artificial lawn. For gardening enthusiasts and party-goers, there is external lighting, water, and a power supply. So if you like outdoor living, with the ability to entertain inside or out, this is a strong contender to be at the top of your shopping list.
Now for the amenities ... Adel is considered to be a popular and sought-after leafy suburb within North Leeds. The main arterial roads give easy access to Horsforth, Moortown, Chapel Allerton, Headingley, and Bramhope. Leeds city centre and access to the motorway networks, and of course, Leeds and Bradford International airport is a few miles away. Public transport is on hand and there is a selection of schools in proximity, catering for children of all ages, with private schooling and nurseries too. Apart from good shopping, restaurants, pubs, and wine bars, there are lots of sports clubs to visit in order to work off those over-indulgences.
The vibrant Adel Village Memorial Club, The Village, David Lloyd, and Chapel Allerton Lawn Tennis and Squash Club to name just a few. Also of local interest is Golden Acre Park, The Canal Gardens at Roundhay, and the famous Roundhay Park with its' twin lakes. There are at least 6 good golf courses within a few miles, including Headingley Gold Club within a 10-minute walk. A 30-minute drive North, takes you out into beautiful North Yorkshire countryside...a true gem of the County!
Viewers are accompanied by EweMove's business owners; this ensures a good, in-depth viewing experience with the property professional. Afterward, you will receive a short video of the property to remember us by and so that you can show your friends and family. (EweMove's business owners are normally contactable mornings, afternoons, evenings, and weekends, including Sundays.)
Tenure: Freehold. EPC: Band B85. Potential Band A95. Council Tax: Band E. Information received relating to flood risk:- Rivers and Seas...very low...Surface water...very low.
Bills are not included. No smoking. No pets ideally. NO COMPANY LETS PLEASE.
Entrance Hall
5.53m x 2.02m - 18'2" x 6'8"
(maximum measurements to include the staircase) Super floor tiling that flows into the guest cloakroom and dining kitchen. Composite double-glazed front door, storage cupboard underneath the stairs, a radiator and a double-glazed window to the side elevation...make for a light, bright and airy start to your viewing. There is an additional cupboard which houses the Ideal gas-fired central heating boiler.
Guest WC
1.77m x 94m - 5'10" x 308'5"
There is a modern white suite comprising a hand wash basin and a low-level W.C., Downlighting and a radiator.
Living Room
4.73m x 3.19m - 15'6" x 10'6"
(maximum measurements) This is a lovely private room having a double panel radiator and double-glazed double doors that open out onto the back garden. A super feature when entertaining both inside and out.
Kitchen / Dining Room
5.18m x 2.61m - 16'12" x 8'7"
This is a super-sized dining kitchen with all the mod cons and large enough to take a table with seating for 4/6 people with space to spare.
Kitchen Area
There is a good range of wall and floor units in a grey finish, further complemented by ample work surfaces. Enhancements include split-level cooking comprising an AEG double oven, a 4-ring gas hob and a matching extractor hood above. Further integrated appliances are a fridge, freezer, washer and dishwasher. There is underlighting over the worktops and ceiling downlighting. and double-glazed windows to the front elevation.
Dining Area
Double-glazed bow window and a double panel radiator.
First Floor Landing
3.53m x 2.04m - 11'7" x 6'8"
(maximum measurements to include the staircase) Double panel radiator and a double-glazed window to the side elevation.
Bedroom 1
4.1m x 2.78m - 13'5" x 9'1"
(measured to the front of the wardrobes) Situated at the back of the house and enjoying private views over the garden and wooded area beyond. Full-height fitted wardrobes, a double panel radiator and twin double-glazed windows. Being southerly facing, this is a light, bright and airy room.
Ensuite Shower Room
2.4m x 1.46m - 7'10" x 4'9"
Double-sized shower unit having a mains-fed shower unit and glass screening. Hand wash basin and a low-level W.C. Attractive tiling, extractor fan, down lighting and a ladder-style radiator.
Bedroom 2
3.6m x 2.6m - 11'10" x 8'6"
Sited at the front of the house. Radiator and double-glazed windows.
Family Bathroom
2.04m x 1.68m - 6'8" x 5'6"
There is a modern white suite comprising a panelled bath having central taps, a hand wash basin with mixer taps and a low-level W.C. Wood grain effect vinyl flooring, downlighting, double glazing and a ladder-style radiator.
Second Floor Landing
1.03m x 0.93m - 3'5" x 3'1"
Access to the "store room" and bedroom.
Bedroom 3
4.74m x 3.82m - 15'7" x 12'6"
(maximum measurements) A great size for a double bedroom, having a double-glazed dormer window and a double panel radiator. Access to the loft space.
Ensuite Shower Room
2.6m x 1.49m - 8'6" x 4'11"
Here we find a fully tiled shower having a mains-fed shower and glass screening. A hand wash basin with a mixer tap and a low-level W.C. Lovely tiled splash areas and down lighting. A Velux window and a ladder-style radiator. Tile effect vinyl flooring and an extractor fan.
Walk In Wardrobe
2.03m x 1.57m - 6'8" x 5'2"
This could be described as a storeroom which houses the pressurised hot water system. For me, it would make a great walk-in wardrobe, in my opinion.
Exterior
There is a garden area to the front, which is bordered by flowerbeds and enclosed within Copper Beech hedging. There is a block paved driveway which extends down the left-hand side of the property all the way to the back of the house, where there is a matching garage with a pitched roof - ideal for storage within the eaves. The back garden is fully enclosed and private in that it is not directly overlooked by any houses opposite, as there are delightful views over woodland. There is a patio and an artificial lawn. For gardening enthusiasts and party-goers, there is external lighting, water, and a power supply. So if you like outdoor living, with the ability to entertain inside or out, this could well be the icing on the cake for EWE.
- COUNCIL TAXA payment made to your local authority in order to pay for local services like schools, libraries, and refuse collection. The amount you pay depends on the value of the property.Read more about council Tax in our glossary page.
- Band: E
- PARKINGDetails of how and where vehicles can be parked, and any associated costs.Read more about parking in our glossary page.
- Yes
- GARDENA property has access to an outdoor space, which could be private or shared.
- Yes
- ACCESSIBILITYHow a property has been adapted to meet the needs of vulnerable or disabled individuals.Read more about accessibility in our glossary page.
- Ask agent
10 Woodlands Grove, Leeds
Add an important place to see how long it'd take to get there from our property listings.
__mins driving to your place
Notes
Staying secure when looking for property
Ensure you're up to date with our latest advice on how to avoid fraud or scams when looking for property online.
Visit our security centre to find out moreDisclaimer - Property reference 10667326. The information displayed about this property comprises a property advertisement. Rightmove.co.uk makes no warranty as to the accuracy or completeness of the advertisement or any linked or associated information, and Rightmove has no control over the content. This property advertisement does not constitute property particulars. The information is provided and maintained by EweMove, Covering Yorkshire. Please contact the selling agent or developer directly to obtain any information which may be available under the terms of The Energy Performance of Buildings (Certificates and Inspections) (England and Wales) Regulations 2007 or the Home Report if in relation to a residential property in Scotland.
*This is the average speed from the provider with the fastest broadband package available at this postcode. The average speed displayed is based on the download speeds of at least 50% of customers at peak time (8pm to 10pm). Fibre/cable services at the postcode are subject to availability and may differ between properties within a postcode. Speeds can be affected by a range of technical and environmental factors. The speed at the property may be lower than that listed above. You can check the estimated speed and confirm availability to a property prior to purchasing on the broadband provider's website. Providers may increase charges. The information is provided and maintained by Decision Technologies Limited. **This is indicative only and based on a 2-person household with multiple devices and simultaneous usage. Broadband performance is affected by multiple factors including number of occupants and devices, simultaneous usage, router range etc. For more information speak to your broadband provider.
Map data ©OpenStreetMap contributors.



