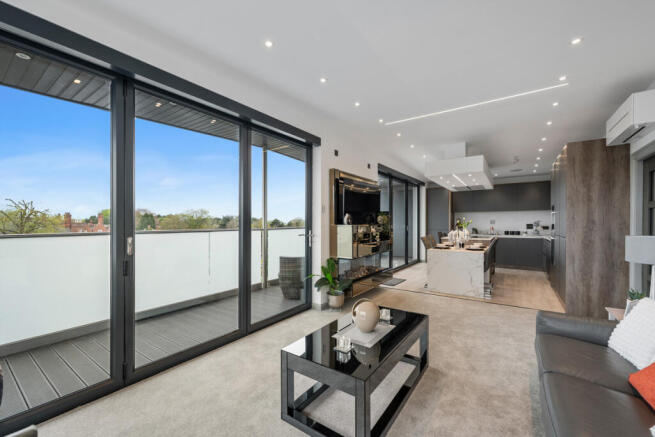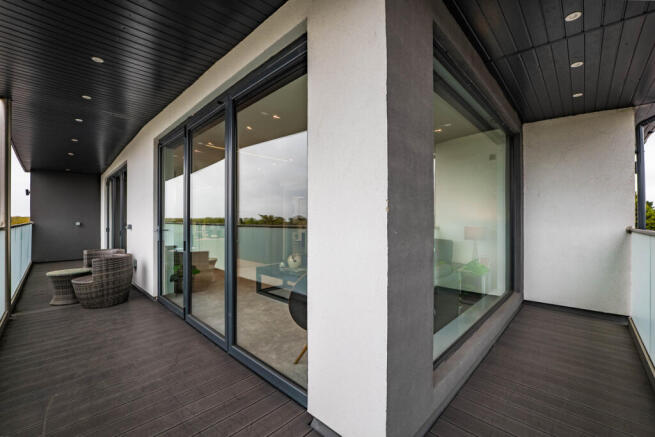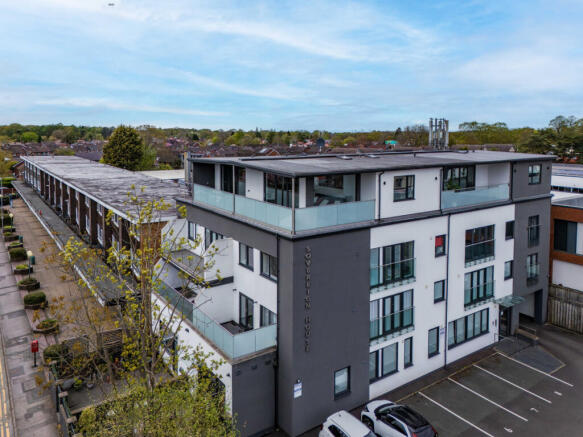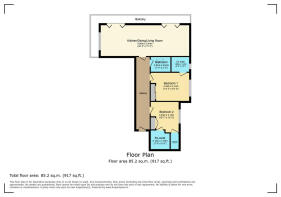
Queensway, Poynton, SK12

- PROPERTY TYPE
Apartment
- BEDROOMS
2
- BATHROOMS
3
- SIZE
857 sq ft
80 sq m
Key features
- Stunning 3rd Floor Penthouse with twin-aspect panoramic views and exceptional natural light
- Private Lift Access shared exclusively with one other penthouse for added privacy
- Expansive 32' Open-Plan Living Area with air conditioning and contemporary fireplace
- Bi-Fold Doors Opening to Wrap-Around Covered Balcony with southerly and easterly far-reaching views
- Luxury Fitted Kitchen with NEFF appliances, island unit, wine chiller & instant hot water tap
- Two En Suite Bedrooms with bespoke fitted wardrobes and high-spec bathroom suites
- Three Designer Bathrooms including main bath with built-in TV and Hansgrohe/Villeroy & Boch fittings
- Integrated Bang & Olufsen Sound System throughout and built-in wireless audio in principal suite
- Smart Home Features including keyless digital entry, mirrored auto-mist splashbacks, and pop-up sockets
- Two Allocated Parking Spaces within a premium purpose-built development
Description
3rd Floor | Private Lift Access | Designer Finishes | Wrap-Around Balcony
Step into a world of modern elegance and uncompromising luxury with this stunning third-floor penthouse apartment, positioned within a highly desirable purpose-built development and boasting far-reaching twin-aspect views. Designed for those who demand the finest, this unique residence is accessible via a lift to all floors, with exclusive lift access shared only between the two top-floor penthouses, ensuring privacy and convenience.
From the moment you enter, you’re enveloped in a sense of sophistication. The interior is a showcase of contemporary design, enhanced with high-specification features including a state-of-the-art Bang & Olufsen integrated sound system, premium Hansgrohe and Villeroy & Boch bathroom fittings, and an exquisitely appointed luxury kitchen with sleek built-in appliances.
The accommodation offers two spacious en suite bedrooms and a total of three opulent bathrooms. The principal suite features custom-fitted wardrobes and a luxury en suite shower room complete with built-in wireless sound system. The second bedroom also enjoys bespoke fitted furniture and a stylish en suite. The additional bathroom is an indulgent retreat, complete with a built-in TV above the bathtub, perfect for relaxing in style.
At the heart of the home is the breathtaking 32-foot open-plan living, dining, and kitchen area — a true statement space. With air conditioning, a contemporary fireplace, and floor-to-ceiling bi-fold doors, the room opens seamlessly onto a spectacular wrap-around covered balcony. Bathed in natural light from its southerly and easterly aspects, this exceptional entertaining space offers uninterrupted views and effortless indoor-outdoor living.
The designer kitchen is fully equipped with Neff integrated appliances, including a double oven and induction hob, a built-in wine cooler, and a feature island unit complete with pop-up socket, hot water tap, mirrored splashbacks with an automated mist system, and more.
Additional highlights include:
Double glazing throughout
Electric heating system
Keyless digital entry system
Two allocated parking spaces
This is more than just a home; it’s a lifestyle. Refined, secure, and immaculately presented, this penthouse offers an exceptional opportunity for those seeking luxury living with breathtaking views in a prime location.
Brochures
Brochure 1- COUNCIL TAXA payment made to your local authority in order to pay for local services like schools, libraries, and refuse collection. The amount you pay depends on the value of the property.Read more about council Tax in our glossary page.
- Band: E
- PARKINGDetails of how and where vehicles can be parked, and any associated costs.Read more about parking in our glossary page.
- Yes
- GARDENA property has access to an outdoor space, which could be private or shared.
- Ask agent
- ACCESSIBILITYHow a property has been adapted to meet the needs of vulnerable or disabled individuals.Read more about accessibility in our glossary page.
- Ask agent
Queensway, Poynton, SK12
Add an important place to see how long it'd take to get there from our property listings.
__mins driving to your place
Get an instant, personalised result:
- Show sellers you’re serious
- Secure viewings faster with agents
- No impact on your credit score
Your mortgage
Notes
Staying secure when looking for property
Ensure you're up to date with our latest advice on how to avoid fraud or scams when looking for property online.
Visit our security centre to find out moreDisclaimer - Property reference RX570567. The information displayed about this property comprises a property advertisement. Rightmove.co.uk makes no warranty as to the accuracy or completeness of the advertisement or any linked or associated information, and Rightmove has no control over the content. This property advertisement does not constitute property particulars. The information is provided and maintained by TAUK, Covering Nationwide. Please contact the selling agent or developer directly to obtain any information which may be available under the terms of The Energy Performance of Buildings (Certificates and Inspections) (England and Wales) Regulations 2007 or the Home Report if in relation to a residential property in Scotland.
*This is the average speed from the provider with the fastest broadband package available at this postcode. The average speed displayed is based on the download speeds of at least 50% of customers at peak time (8pm to 10pm). Fibre/cable services at the postcode are subject to availability and may differ between properties within a postcode. Speeds can be affected by a range of technical and environmental factors. The speed at the property may be lower than that listed above. You can check the estimated speed and confirm availability to a property prior to purchasing on the broadband provider's website. Providers may increase charges. The information is provided and maintained by Decision Technologies Limited. **This is indicative only and based on a 2-person household with multiple devices and simultaneous usage. Broadband performance is affected by multiple factors including number of occupants and devices, simultaneous usage, router range etc. For more information speak to your broadband provider.
Map data ©OpenStreetMap contributors.






