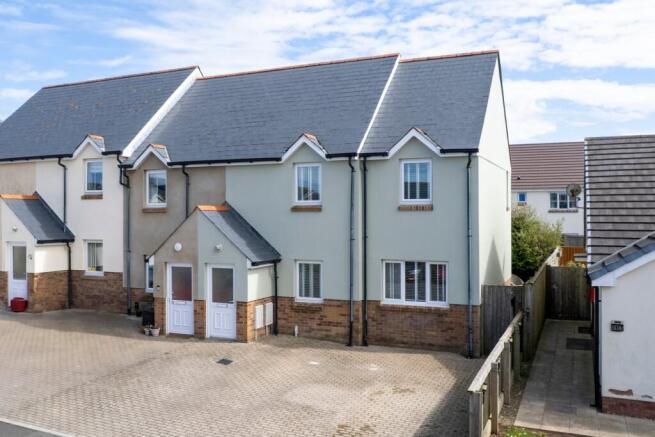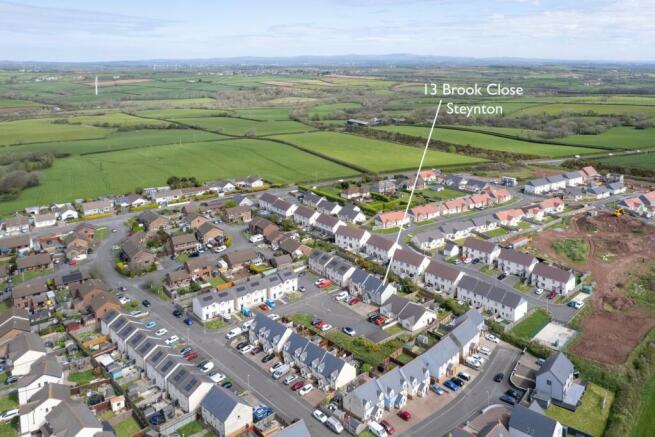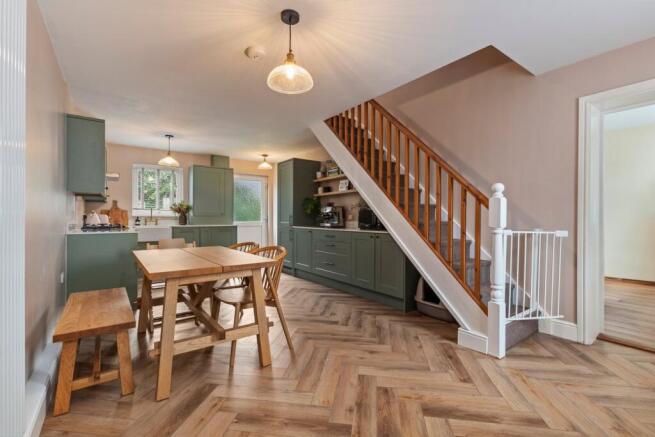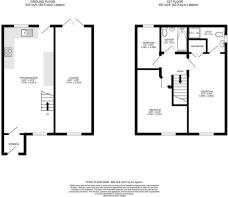Brook Close, Steynton, Milford Haven, SA73

- PROPERTY TYPE
End of Terrace
- BEDROOMS
3
- BATHROOMS
2
- SIZE
Ask agent
- TENUREDescribes how you own a property. There are different types of tenure - freehold, leasehold, and commonhold.Read more about tenure in our glossary page.
Freehold
Key features
- Three-bedroom end of terrace home, well presented with a modern, low-maintenance finish.
- Open-plan kitchen/diner and bright lounge with french doors to rear garden.
- Three bedrooms including en-suite principal, plus a modern family bathroom.
- Enclosed rear garden with lawn and patio, driveway parking at the front.
- Convenient village setting with easy access to Milford Haven and nearby amenities.
Description
**Open Home | Saturday 3rd May 2025 | 12:30pm - 13:30pm** (By Appointment Only)
Situated in the village of Steynton on the periphery of Milford Haven, this immaculately presented three-bedroom end of terrace home offers stylish, contemporary living ideally suited to first-time buyers or those seeking a low-maintenance residence with a turnkey finish.
The property opens with a practical entrance porch, perfect for storing outerwear and footwear. At the heart of the home lies the thoughtfully designed kitchen/dining room, where a range of matching units are paired with sleek quartz worktops and upstands, complemented by quality integrated appliances. Windows to both front and rear aspects ensure an abundance of natural light, while there is ample space for dining and entertaining. The lounge, finished to a high standard, enjoys a bright and welcoming atmosphere, with french doors opening directly onto the rear garden—an ideal layout for indoor-outdoor living. To the first floor are three well-proportioned bedrooms. The principal bedroom benefits from en-suite shower facilities, while a modern family bathroom serves the remaining rooms. Two of the bedrooms are doubles, offering versatility for guests, family, or home working.
Outside, the property continues to impress. A generous driveway at the front offers off-road parking for multiple vehicles. The rear garden is enclosed for privacy with feather edge fencing and is predominantly laid to lawn—perfect for families or pets. Block paved pathways offer defined access and potential for dedicated seating areas.
Steynton enjoys a convenient location just outside Milford Haven, with local amenities within easy reach by foot or a short drive. A regular bus service connects to the town centre, where a wider range of facilities can be found, including supermarkets, pharmacies, medical services, and the renowned Milford Marina. The Marina, with its collection of boutique shops, cafés, restaurants, and bars, offers picturesque views over the harbour—an ideal setting for leisurely afternoons or relaxed evenings throughout the year.
Additional Information:
We are advised that all mains services are connected.
Council Tax Band:
B (£1,284.87)
Entrance Porch
uPVC front door opens into a tiled area, well-suited for storing coats and shoes.
Kitchen / Diner
7.47m x 3.57m (24’ 6” x 11’ 9”)
Herringbone-style laminate flooring runs through a space fitted with matching eye and base level units topped with quartz worktops and upstands. Appliances include an integrated fridge/freezer, dishwasher, and electric oven with a four-ring gas hob and extractor above. Pendant lights provide a focal point, with windows to both the front and rear aspects. A uPVC door leads to the garden, and there’s space for a large dining table. Stairs lead to the upper level.
Lounge
7.47m x 2.63m (24’ 6” x 8’ 8”)
Laid with oak-effect laminate flooring, this room accommodates sofa seating and media setup. French doors open to the rear garden, complemented by a front-facing window.
Bedroom One
5.29m x 2.63m (17’ 4” x 8’ 8”)
A double room with carpet underfoot and fitted wardrobes, front-facing window and access to:
En-Suite Shower Room
2.63m x 1.86m (8’ 8” x 6’ 1”)
Finished with vinyl flooring and tiled walls. Includes a fitted WC and sink with vanity storage and mirror above, a shower with glass screen, side-facing window, radiator and extractor fan.
Bedroom Two
4.16m x 3.57m (13’ 8” x 11’ 9”)
Another double room with carpet underfoot, offering plenty of space for wardrobes and a front-facing window.
Bedroom Three
2.18m x 1.68m (7’ 2” x 5’ 6”)
A single room with rear-facing window and carpeted flooring, suitable for use as a nursery or dressing room.
Bathroom
1.76m x 1.67m (5’ 9” x 5’ 6”)
Tiled flooring and walls feature throughout. The suite includes a panelled bath with shower over and glass screen, WC, sink with mirror above, heated towel rail and extractor fan.
External
A generous driveway to the front of the property provides off-road parking for multiple vehicles, offering both practicality and convenience for families or visiting guests. To the rear, the enclosed garden enjoys a good degree of privacy, bordered by feather edge fencing. The outdoor space is predominantly laid to lawn, making it ideal for children or pets, with block paved pathways offering defined access around the garden and scope for outdoor seating areas.
Brochures
Brochure 1- COUNCIL TAXA payment made to your local authority in order to pay for local services like schools, libraries, and refuse collection. The amount you pay depends on the value of the property.Read more about council Tax in our glossary page.
- Band: B
- PARKINGDetails of how and where vehicles can be parked, and any associated costs.Read more about parking in our glossary page.
- Driveway
- GARDENA property has access to an outdoor space, which could be private or shared.
- Yes
- ACCESSIBILITYHow a property has been adapted to meet the needs of vulnerable or disabled individuals.Read more about accessibility in our glossary page.
- Ask agent
Brook Close, Steynton, Milford Haven, SA73
Add an important place to see how long it'd take to get there from our property listings.
__mins driving to your place
Your mortgage
Notes
Staying secure when looking for property
Ensure you're up to date with our latest advice on how to avoid fraud or scams when looking for property online.
Visit our security centre to find out moreDisclaimer - Property reference 28896826. The information displayed about this property comprises a property advertisement. Rightmove.co.uk makes no warranty as to the accuracy or completeness of the advertisement or any linked or associated information, and Rightmove has no control over the content. This property advertisement does not constitute property particulars. The information is provided and maintained by Bryce & Co, Covering Pembrokeshire. Please contact the selling agent or developer directly to obtain any information which may be available under the terms of The Energy Performance of Buildings (Certificates and Inspections) (England and Wales) Regulations 2007 or the Home Report if in relation to a residential property in Scotland.
*This is the average speed from the provider with the fastest broadband package available at this postcode. The average speed displayed is based on the download speeds of at least 50% of customers at peak time (8pm to 10pm). Fibre/cable services at the postcode are subject to availability and may differ between properties within a postcode. Speeds can be affected by a range of technical and environmental factors. The speed at the property may be lower than that listed above. You can check the estimated speed and confirm availability to a property prior to purchasing on the broadband provider's website. Providers may increase charges. The information is provided and maintained by Decision Technologies Limited. **This is indicative only and based on a 2-person household with multiple devices and simultaneous usage. Broadband performance is affected by multiple factors including number of occupants and devices, simultaneous usage, router range etc. For more information speak to your broadband provider.
Map data ©OpenStreetMap contributors.





