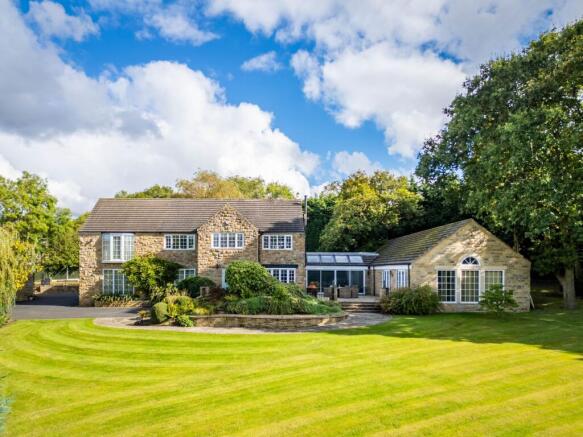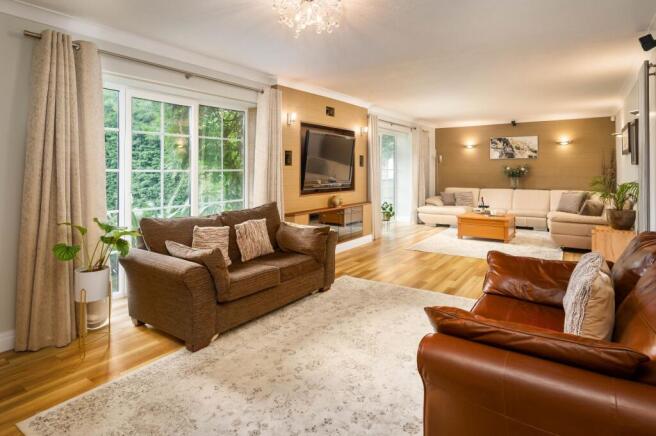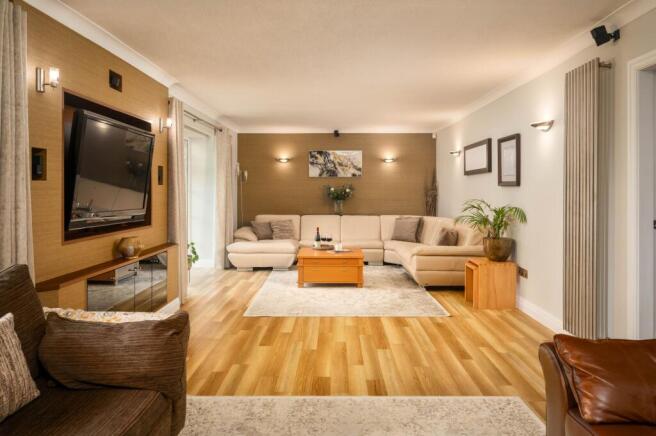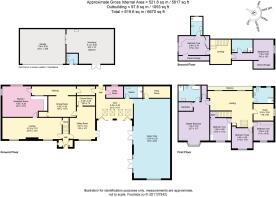Oak Lea, Cliff Road, Crigglestone, Wakefield

- PROPERTY TYPE
Detached
- BEDROOMS
6
- BATHROOMS
5
- SIZE
5,619 sq ft
522 sq m
- TENUREDescribes how you own a property. There are different types of tenure - freehold, leasehold, and commonhold.Read more about tenure in our glossary page.
Ask agent
Key features
- Impressive detached family home set on a large 0.75-acre plot
- Six spacious bedrooms
- Five bathrooms and two WC
- Four reception rooms
- Indoor swimming pool and sauna for year-round use, creating a luxury spa experience at home
- Cinema room for the ultimate in-home entertainment
- Utility room, study, and private gym for ultimate convenience
- Ample off-street parking, garage, and workshop
- Beautiful mature gardens
- Excellent transport links ideal for commuters
Description
Characterful charm - city convenience
Tucked away in a private, ruralesque setting, yet a short drive from the city centre, Oak Lea - a home extended, upgraded and recently refurbished - offers aspirational levels of lifestyle that most only dream of.
Evolving with the times
Approach the driveway, through electric gates where ample parking can be found for ten or more vehicles, alongside a double garage served by power and lighting.
Modern upgrades to a timeless home
A bespoke home built to exacting standards, featuring high-end fixtures and fittings, including a 3-phase electric system (offering faster charging than conventional circuitry, should you choose to install an EV chargepoint), Oak Lea has expanded over the years to provide all a growing family needs; laced with a little luxury.
With its own cinema room, gym, sauna and heated indoor swimming pool, all enveloped in immaculately maintained, private gardens, Oak Lea offers an all-encompassing way of life.
Refined arrival
Step inside into a broad and bright entrance hall where a wide, grand stairway leads up to the large landing ahead as light spills down through a tall window.
Homely and inviting, the high-quality finish of this solidly-built stone home can be instantly felt.
Mingle and unwind
Invite all the family to gather for quality time in the lounge, a substantial room where Amtico flooring flows out underfoot. An impressive built-in media wall with Bose speaker system ensures a high quality of audio when settling down to a box set marathon.
High end, designer radiators fill the room with warmth, as light streams in through two large, floor-to-ceiling windows, dressed in remote controlled, electric blinds. Contemporary, yet emanating classic elegance, this room is a sophisticated sanctuary.
Sunny spaces
Brimming with light, step through into the sitting room on the right, cosy and carpeted in wool underfoot, warmth emanates from the log-burning stove. South facing windows take in the verdant views over the front lawn, whilst French doors invite you to step outside in the summertime.
Adjoining the room is a cosy cinema room, allowing children to escape to watch a movie in close proximity to their parents, while the grown-ups relax in front of the fire.
Feast your eyes
Wine and dine in the formal dining room, offering plenty of space around the table for special occasions and celebrations.
Gourmet German kitchen
The sociable centre of life at Oak Lea - the kitchen! Feast your eyes on the array of high-end German manufactured Gaggenau and Küppersbusch appliances including a trio of separate ovens (plus a separate built-in steamer oven, a built-in microwave and a built-in television), two separate induction hob stations (one with teppanyaki plate), a huge, corner, bespoke-built fridge, separate fruit and vegetable fridge drawer, separate freezer with drinks dispenser and also a dual temperature wine cooler.
Plenty of preparation space can be found on the granite, double depth worktops, installed by Grand Designs, while this comprehensively equipped and capacious kitchen also offers two separate sink stations and two dishwashers.
OWNER QUOTE: "We love our kitchen, it's a cook's dream. We cook and dine in here most mornings and evenings."
Karndean flooring flows out underfoot, whilst warmth radiates from the two, designer floor to ceiling radiators. Cook up a feast for family and friends to your favourite tunes, serenaded by built-in Bose speakers.
Continuing your way along to the utility room, additional storage and plumbing for a washing machine and dryer can be found.
Leisurely living
Accessed from the hallway off the kitchen, enter into the leisure complex and indulge in some cardio or strength activity in the home's purpose-built commercial quality gym.
Then, soothe your aches in the Nordic sauna and shower, with changing rooms and a WC. After, why not take a dip in the indoor heated swimming pool (currently in the process of being upgraded).
Development potential
Already insulated, there is scope to convert the pool area into a large annexe for dependents' living if desired, as it has its own external access and separate heating system.
OWNER QUOTE: "In the winter there is no excuse not to go to the gym, and then unwind in the sauna afterwards, before sitting down to watch a movie in the cinema room, it's my ideal day!"
Making your way up the stairs to the enormous, light-filled first floor landing, turn right to reach a large bedroom overlooking the front garden.
Cosily carpeted underfoot, the neighbouring bedroom offers ample storage in the fitted wardrobes, again providing enchanting views out over the leafy front lawn.
Off the main landing there is a large office, brimming with bespoke fitted furniture, mood lighting and shelving.
Step across the landing into a further guest bedroom, sunny and south-facing, furnished with fitted storage and a wet-room shower ensuite with underfloor heating.
Soak and sleep
Soothe your senses in the spacious family bathroom, with a wet room walk-in power shower. Soak your aches beneath the twinkling mood lighting inset within the ceiling, before stepping out onto the warmth of the underfloor heating.
Restful places
Make your way into the sanctuary and seclusion of the master bedroom; a vastly sized and serene oasis, neutrally decorated and with a wealth of storage available in the twin walk-in wardrobes.
With ample space for a super king size bed, wake up to verdant vistas from the large, south facing, floor to ceiling window. Refresh and restore your senses in the spacious ensuite, where you can relax in the warm waters of the large bath or freshen up in the wet room shower.
Stairs lead to the second floor, where two further, well-proportioned ensuite bedrooms await.
Sunshine, shelter and shade
Outside, a beautifully maintained, striped lawn wraps around the front and sides, with borders brimming with a plethora of different plants and shrubs. Water and power sockets feature all around the outside.
Large conifers offer shelter and shade from the sun, providing total privacy, ensuring the garden at Oak Lea is an entertaining haven.
With doors opening out onto the large patio from the sitting room, swimming pool and gym, this area is designed for entertaining, fitted with outdoor speakers for summers spent dancing the night away with family and friends.
OWNER QUOTE: "When the sun is beaming down, it's like being on holiday!"
Outbuildings and opportunities
Plenty of storage can be found in the separate workshop (served by power, lighting, sinks, and cooker hoods for alfresco feasting) alongside a separate gardener's hut with amenities.
Out and about
Step outside and discover the delights on the doorstep. With plenty of options for local dining nearby, try out Rinaldi's for pizza or the variety of eateries at Newmillerdam, just a five-minute drive away, which is also home to another Italian favourite, Capri.
Balancing convenience with countryside, the local area is also rich in walks. Why not head down into West Bretton or enjoy a relaxing morning stroll to Blacker Hall Farm for breakfast or to pick up fresh local produce.
For retail therapy, Meadowhall is less than a 25-minute drive, offering a wide range of stores. Other great shopping destinations like the White Rose Shopping Centre in Leeds and Birstall Shopping Park are all within a 20-minute drive.
Commuting is convenient, in close proximity to the M1 motorway, whilst Wakefield City Centre is less than 15 minutes away, where you can pick up rail connections from Wakefield Westgate Station, you can even be in London in less than two hours!
Families are well placed with plenty of educational options, including prestigious private schools such as Queen Elizabeth Grammar School, Wakefield Girls' High School, and Silcoates - all close by.
With its expansive size, multiple rooms, and high-quality finish, Oak Lea is an exceptional retreat designed for both comfort and grandeur. For growing families, Oak Lea offers every modern amenity, whilst spacious bedrooms ensure there is plenty of room for when guests come to stay.
A home of both style and substance, Oak Lea has been extensively renovated ensuring that every detail has been thoughtfully designed, making it the ultimate space for both everyday living and special occasions.
Useful to know...
Set in a large plot of approx. 0.75 acres
UPVC double glazing throughout
Gas central heating
Mains water & drainage
Freehold
Historic planning permission for separate dwelling (now expired)
Wakefield city council
Council tax band G
EPC rating D
Council Tax Band: G
ADMIN FEE
ANTI-MONEY LAUNDERING (AML) CHECKS
Our anti-money laundering checks are carried out by an independent third party. Electronic AML checks cost £45 per person and must be completed by all prospective purchasers.
If you need help with the process or would like more information, please contact Rutley Clark on .
Brochures
Brochure- COUNCIL TAXA payment made to your local authority in order to pay for local services like schools, libraries, and refuse collection. The amount you pay depends on the value of the property.Read more about council Tax in our glossary page.
- Band: G
- PARKINGDetails of how and where vehicles can be parked, and any associated costs.Read more about parking in our glossary page.
- Yes
- GARDENA property has access to an outdoor space, which could be private or shared.
- Yes
- ACCESSIBILITYHow a property has been adapted to meet the needs of vulnerable or disabled individuals.Read more about accessibility in our glossary page.
- Ask agent
Oak Lea, Cliff Road, Crigglestone, Wakefield
Add an important place to see how long it'd take to get there from our property listings.
__mins driving to your place
Get an instant, personalised result:
- Show sellers you’re serious
- Secure viewings faster with agents
- No impact on your credit score
Your mortgage
Notes
Staying secure when looking for property
Ensure you're up to date with our latest advice on how to avoid fraud or scams when looking for property online.
Visit our security centre to find out moreDisclaimer - Property reference RS0146. The information displayed about this property comprises a property advertisement. Rightmove.co.uk makes no warranty as to the accuracy or completeness of the advertisement or any linked or associated information, and Rightmove has no control over the content. This property advertisement does not constitute property particulars. The information is provided and maintained by Rutley Clark, Ossett. Please contact the selling agent or developer directly to obtain any information which may be available under the terms of The Energy Performance of Buildings (Certificates and Inspections) (England and Wales) Regulations 2007 or the Home Report if in relation to a residential property in Scotland.
*This is the average speed from the provider with the fastest broadband package available at this postcode. The average speed displayed is based on the download speeds of at least 50% of customers at peak time (8pm to 10pm). Fibre/cable services at the postcode are subject to availability and may differ between properties within a postcode. Speeds can be affected by a range of technical and environmental factors. The speed at the property may be lower than that listed above. You can check the estimated speed and confirm availability to a property prior to purchasing on the broadband provider's website. Providers may increase charges. The information is provided and maintained by Decision Technologies Limited. **This is indicative only and based on a 2-person household with multiple devices and simultaneous usage. Broadband performance is affected by multiple factors including number of occupants and devices, simultaneous usage, router range etc. For more information speak to your broadband provider.
Map data ©OpenStreetMap contributors.




