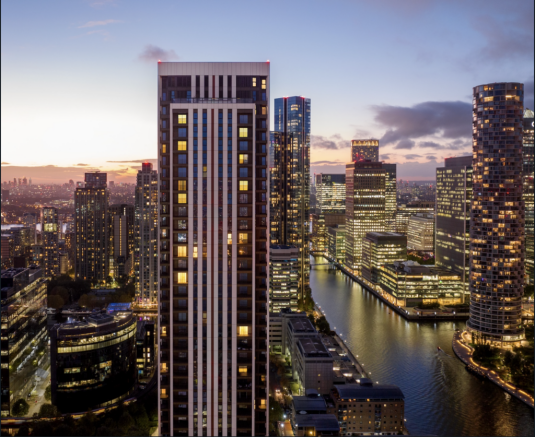222 Marsh Wall

- PROPERTY TYPE
Apartment
- SIZE
Ask agent
Key features
- Games Room
- Private Screening & Karaoke Room
- Landscaped Gardens
- Multiple lounge areas
- Residents’ private garden pavilion.
- Secure weatherproof bicycle storage
- Children's Play Area
- Bowling Alley
- Media Room
- Electric Vehicle Charging Point
Description
One Thames Quay is an iconic 48-storey residential tower rising above Canary Wharf’s South Dock, offering a collection of one, two, and three-bedroom apartments with private balconies and panoramic views across the River Thames, Greenwich, South Dock, and the London skyline.
Developed by Chalegrove Properties, the team behind Landmark Pinnacle the tallest residential tower in London, One Thames Quay sets a new standard for waterfront living in London E14.
Residences
One-bedroom apartments: 637 – 769 sq ft
Contemporary open-plan living spaces with Siemens kitchens, engineered timber-effect flooring, and expansive city or river views.
Two-bedroom apartments: 784 – 890 sq ft
Generous layouts with dual-aspect balconies, ensuite bathrooms, and premium finishes offering views over Canary Wharf, South Dock, or the River Thames.
Three-bedroom apartments: 1,131 sq ft
Premier residences positioned on the upper floors with over 1,130 sq ft of living space, southeast-facing balconies with uninterrupted views toward Greenwich and The O2.
All homes feature triple-glazed windows, custom-designed kitchens with marble-effect finishes, and thoughtfully curated interiors designed to maximise light, space, and views.
Sustainability and Design
One Thames Quay is designed with sustainability at its core, offering state-of-the-art integrated energy systems with no fossil fuels used for heating or cooling. Each apartment benefits from triple-glazed windows for enhanced thermal and acoustic performance, rainwater harvesting systems for irrigation, and mechanical ventilation with heat recovery (MVHR). Communal areas feature energy-efficient LED lighting and electric vehicle charging points.
Amenities
Residents enjoy exclusive access to a suite of private amenities including:
46th Floor: Panoramic Sky Lounge with 360-degree views across London; Sky Gym; Bookable Pavilion Private Dining and Work From Home Space; and Two Dual Landscaped Outdoor Roof Terraces
2nd Floor: Private Bowling Alley & Games Room, Bookable Media / Karaoke Room with Private Kitchen, 360-degree wrap-around Outdoor Garden Terraces with Landscaped Planting and Children’s Play Spaces
Ground Floor: Entrance Lobby with Concierge Service, Restaurants, Shops, Cafe s and Landscaped Plaza with Surrounding Gardens
Secure Underground Bicycle Storage, EV Charging Points, and Secure Amazon Package Collection Point
Connectivity
One Thames Quay is located just 0.16 miles from South Quay DLR station and 0.35 miles from Canary Wharf Station, providing access to the Elizabeth Line, Jubilee Line, and DLR. London’s key destinations are easily accessible:
3.9 miles to London City Airport
6.2 miles to London Bridge
7.3 miles to Bond Street
22.8 miles to Heathrow Airport
The planned South Dock pedestrian bridge will further enhance connectivity to Canary Wharf’s financial, retail, and cultural districts.
Key Information
Tenure: 999-year lease with share of freehold
Service Charge: Approximately £6.85 per sq ft per annum
Ground Rent: Peppercorn
Build Warranty: 10 years
Estimated rental yields: Up to 5.2% gross
One Thames Quay represents an exceptional opportunity to acquire a high specification residence in London’s premier financial district, combining sustainable design, luxury living, and world-class amenities.
- COUNCIL TAXA payment made to your local authority in order to pay for local services like schools, libraries, and refuse collection. The amount you pay depends on the value of the property.Read more about council Tax in our glossary page.
- Band: TBC
- PARKINGDetails of how and where vehicles can be parked, and any associated costs.Read more about parking in our glossary page.
- Ask agent
- GARDENA property has access to an outdoor space, which could be private or shared.
- Yes
- ACCESSIBILITYHow a property has been adapted to meet the needs of vulnerable or disabled individuals.Read more about accessibility in our glossary page.
- Ask agent
Energy performance certificate - ask agent
222 Marsh Wall
Add an important place to see how long it'd take to get there from our property listings.
__mins driving to your place
Get an instant, personalised result:
- Show sellers you’re serious
- Secure viewings faster with agents
- No impact on your credit score
Your mortgage
Notes
Staying secure when looking for property
Ensure you're up to date with our latest advice on how to avoid fraud or scams when looking for property online.
Visit our security centre to find out moreDisclaimer - Property reference NEST_RM_192446_4400226. The information displayed about this property comprises a property advertisement. Rightmove.co.uk makes no warranty as to the accuracy or completeness of the advertisement or any linked or associated information, and Rightmove has no control over the content. This property advertisement does not constitute property particulars. The information is provided and maintained by Nest Seekers International, London. Please contact the selling agent or developer directly to obtain any information which may be available under the terms of The Energy Performance of Buildings (Certificates and Inspections) (England and Wales) Regulations 2007 or the Home Report if in relation to a residential property in Scotland.
*This is the average speed from the provider with the fastest broadband package available at this postcode. The average speed displayed is based on the download speeds of at least 50% of customers at peak time (8pm to 10pm). Fibre/cable services at the postcode are subject to availability and may differ between properties within a postcode. Speeds can be affected by a range of technical and environmental factors. The speed at the property may be lower than that listed above. You can check the estimated speed and confirm availability to a property prior to purchasing on the broadband provider's website. Providers may increase charges. The information is provided and maintained by Decision Technologies Limited. **This is indicative only and based on a 2-person household with multiple devices and simultaneous usage. Broadband performance is affected by multiple factors including number of occupants and devices, simultaneous usage, router range etc. For more information speak to your broadband provider.
Map data ©OpenStreetMap contributors.




