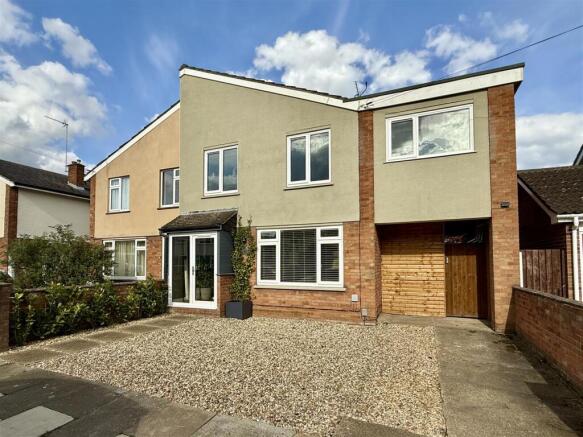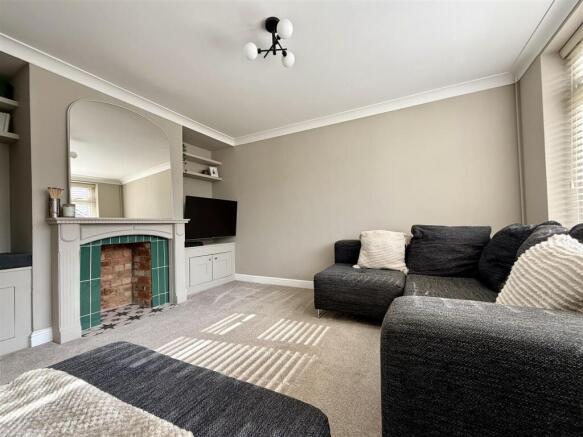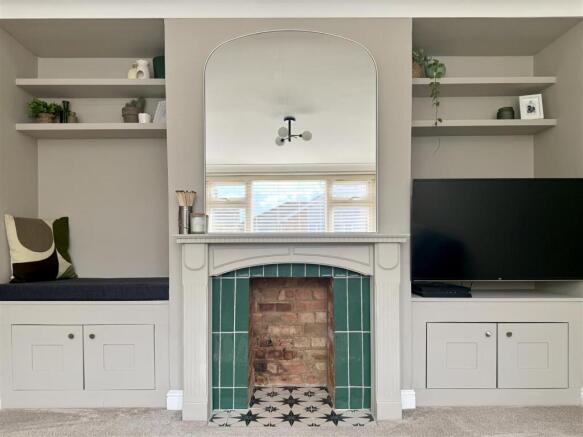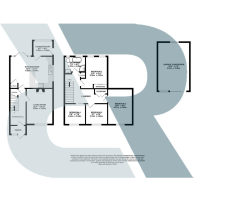Lonsdale Close, Ipswich

- PROPERTY TYPE
Semi-Detached
- BEDROOMS
4
- BATHROOMS
1
- SIZE
Ask agent
- TENUREDescribes how you own a property. There are different types of tenure - freehold, leasehold, and commonhold.Read more about tenure in our glossary page.
Freehold
Key features
- ** Guide Price: £375,000 - £385,000 **
- RENOVATED THROUGHOUT
- Modern Kitchen/Diner
- Spacious Living Room
- Four Bedrooms
- First Floor Bathroom
- Off Road Parking
- Garage Conversion
- Close To Local Amenities & Schools (Northgate Catchment Sta)
- Fully Re-Wired & New A Rated Boiler in 2023
Description
Having undergone a complete renovation throughout, this well presented four bedroom home offers space for the whole family. The kitchen/diner boasts a bespoke kitchen which benefits from integrated appliances, ample worktop space & bar seating, with extra space for a formal dining table. The living room is of a generous size with a tastefully reclaimed fireplace & built in alcove storage cupboards & shelves. The conservatory overlooks the rear garden & has new double glazed windows and door and a contemporary electric radiator.
To the first floor the spacious landing offers access to the four double bedrooms. Each bedroom has been tastefully redecorated and are the perfect size for a growing family. The main bedroom over looks the rear garden and benefits from decorative panelling and built in wardrobes with sliding mirror doors. The main bathroom is a sanctuary perfect for unwinding after a busy day with its impressive free standing bath. The bathroom also offers a separate shower for everyday convenience.
The vendors have converted the garage & installed double glazed sliding doors, new insulation & electrics. The space is currently being used as a home gym, however with the recent upgrades it could also be used as a home office, games room or garden bar to name a few. The rear garden is fully enclosed with wooden fencing & has been landscaped with a decked area to the side providing a private space for relaxing & enjoying alfresco dining. It has also been partly laid to lawn with a mature border containing an array of plants & trees.
The property is conveniently located within walking distance of the popular Brunswick Park, amenities & local primary and high schools and transport links via road, bus or train. Ipswich town centre and the popular Waterfront area are also easily reached, offering a wide selection of bars & restaurants.
Front - To the front the property benefits from a predominantly shingled area with a hard standing used as off road parking for a number of vehicles. There is also a path that leads directly to the entrance porch.
Porch - Double glazed door with side window panel. Reclaimed oak herringbone style flooring. Door to:
Entrance Hall - Tiled floor. Radiator. Stairs to first floor. Under stairs cupboard. Doors to:
Living Room - 3.50 x 3.33 (11'5" x 10'11" ) - Double glazed window to front. Fireplace with option to instal log burner or fire. Tiled surround and hearth. Fitted cupboards and shelving. Coving. Radiator.
Kitchen/ Diner - 5.52 x 3.50 (18'1" x 11'5") - Double glazed window to side. Double glazed patio doors with side window panels to rear garden. Range of wall and floor cupboards and drawers. Solid oak worktop. Inset ceramic butler style sink with 1 1/4 drainer and mixer tap over. Inset induction hob with extractor fan over. Electric double oven. Wall mounted gas boiler. Integrated slimline dishwasher, washer/dryer. Pull out bin cupboard. Tiled splash back. Space for fridge/freezer. Laminate flooring. Cupboard under stairs. Two radiators. Part glazed door to:
Conservatory - 2.90 x 1.84 (9'6" x 6'0") - Double glazed windows to rear aspect. Glazed door to side opening to rear garden. Laminate flooring. Electric radiator.
Landing - Multiple storage cupboards. Loft hatch opening to partly boarded loft. Doors to:
Bedroom One - 3.50 x 3.02 (11'5" x 9'10") - Two double glazed window to rear. Built in wardrobe with sliding doors. Decorative panelling. Coving. Radiator.
Bedroom Two - 4.17 x 2.63 (13'8" x 8'7") - Double glazed window to front. Dado rail. Coving. TV point. Radiator.
Bedroom Three - 2.76 x 2.65 (9'0" x 8'8") - Double glazed window to front. Radiator.
Bedroom Four - 2.64 x 2.38 (8'7" x 7'9") - Double glazed window to front. Radiator.
Bathroom - 2.37 x 1.89 (7'9" x 6'2") - Two obscure double glazed windows to rear aspect. Freestanding bath with separate freestanding mixer tap and shower head. Corner shower cubicle with electric shower including rainfall shower head. Low level W.C. Vanity unit with inset hand wash basin and storage below. Fully tiled walls. Tiled floor. Extractor fan.
Outbuilding/ Garage - 4.97 x 2.35 (16'3" x 7'8") - The garage has been converted into an impressive home gym space. Accessed via double glazed sliding doors to the front, the garage has undergone renovation such as new sound insulation and benefits from power and light. There is also a frosted double glazed to the rear aspect.
Rear Garden - The rear garden has been thoughtfully landscaped with a decked area to the side providing a private space for relaxing and enjoying alfresco dining. There is a laid to lawn area that is also shielded with mature trees and plants. The rear garden is enclosed with wooden fencing and benefits from a wooden shed providing storage, as well as a gate providing access to the front of the property. There is also an outside tap and double electric socket.
Solar Panels - Solar panels were fitted to the property between 2013 and 2014. There are sixteen panels in total, ten are 2.5kw and six are 1.5kw making 34kw in total.
On the current feed in tariff in addition to the low rates the vendors receive a pay back of approximately £250 every 3 months (please note the tariff could change).
Agents Note - In 2023, the property has had a full rewire, along with a new A-rated Worcester boiler with a 12 year warranty. The property has new flooring throughout as well a remodelled bathroom and kitchen/diner.
Brochures
Lonsdale Close, IpswichBrochure- COUNCIL TAXA payment made to your local authority in order to pay for local services like schools, libraries, and refuse collection. The amount you pay depends on the value of the property.Read more about council Tax in our glossary page.
- Band: C
- PARKINGDetails of how and where vehicles can be parked, and any associated costs.Read more about parking in our glossary page.
- Yes
- GARDENA property has access to an outdoor space, which could be private or shared.
- Yes
- ACCESSIBILITYHow a property has been adapted to meet the needs of vulnerable or disabled individuals.Read more about accessibility in our glossary page.
- Ask agent
Lonsdale Close, Ipswich
Add an important place to see how long it'd take to get there from our property listings.
__mins driving to your place
Get an instant, personalised result:
- Show sellers you’re serious
- Secure viewings faster with agents
- No impact on your credit score

Your mortgage
Notes
Staying secure when looking for property
Ensure you're up to date with our latest advice on how to avoid fraud or scams when looking for property online.
Visit our security centre to find out moreDisclaimer - Property reference 33834685. The information displayed about this property comprises a property advertisement. Rightmove.co.uk makes no warranty as to the accuracy or completeness of the advertisement or any linked or associated information, and Rightmove has no control over the content. This property advertisement does not constitute property particulars. The information is provided and maintained by Rock Estates Suffolk, Needham Market. Please contact the selling agent or developer directly to obtain any information which may be available under the terms of The Energy Performance of Buildings (Certificates and Inspections) (England and Wales) Regulations 2007 or the Home Report if in relation to a residential property in Scotland.
*This is the average speed from the provider with the fastest broadband package available at this postcode. The average speed displayed is based on the download speeds of at least 50% of customers at peak time (8pm to 10pm). Fibre/cable services at the postcode are subject to availability and may differ between properties within a postcode. Speeds can be affected by a range of technical and environmental factors. The speed at the property may be lower than that listed above. You can check the estimated speed and confirm availability to a property prior to purchasing on the broadband provider's website. Providers may increase charges. The information is provided and maintained by Decision Technologies Limited. **This is indicative only and based on a 2-person household with multiple devices and simultaneous usage. Broadband performance is affected by multiple factors including number of occupants and devices, simultaneous usage, router range etc. For more information speak to your broadband provider.
Map data ©OpenStreetMap contributors.




