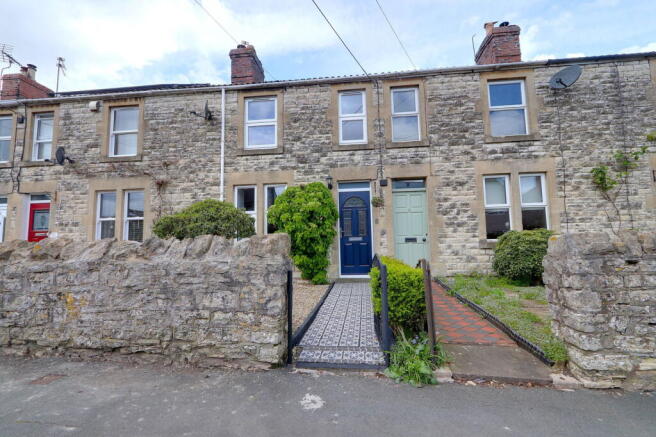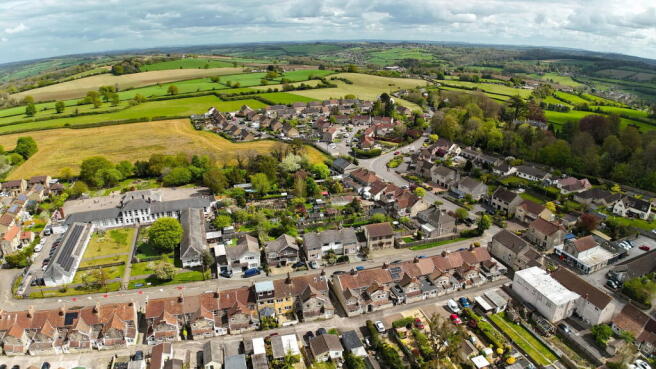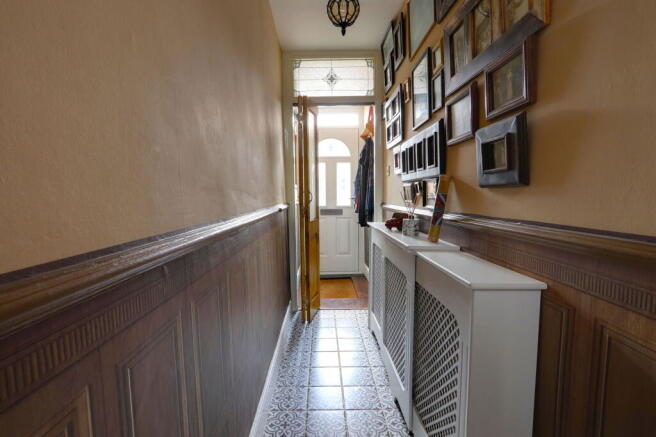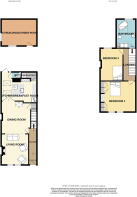Landsdown View, Timsbury, Bath, BA2 0JP

- PROPERTY TYPE
Terraced
- BEDROOMS
2
- BATHROOMS
1
- SIZE
1,001 sq ft
93 sq m
- TENUREDescribes how you own a property. There are different types of tenure - freehold, leasehold, and commonhold.Read more about tenure in our glossary page.
Freehold
Key features
- Beautifully Appointed Cottage With A Wonderful Outbuilding
- Renovated Creating A Turn Key Home In The Village Centre
- Open Plan Living/Dining Room
- Gorgeous Kitchen/Breakfast Room With A Pantry/Utility & Separate WC
- Two Double Bedrooms, One With Fitted Wardobes
- Spa Like Four Piece Bathroom Suite & Loft Area Fully Boarded With Ladder & Light
- Driveway To Rear For 1-2 Cars
- Long Westerly Facing Enclosed Garden With Two Eucalyptus Trees
- Renovated Outbuilding/Office/Garden Room With Power & Light & Garden
- No Onward Chain
Description
Quote Reference NF0664 To Arrange Your Viewing.
Viewings on Saturday 10th May By Appointment.
8 Lansdown View, understood to be built around the turn of the Century is a charming Cottage that will grab your heart. Located in the centre of the village that has an abundance of local amenities attracting residents from far and wide. Offered to purchase without an Onward Chain.
From the get go as you walk up the ornate tiled pathway with a well organised garden and dark blue composite door hopes raise. Inside you will discover an entrance hall leading to a hallway, again with a beautiful tiled floor leading to a varnished wooden stairway. To the side you will discover the open plan reception rooms again with varnished wooden floorboards. The new windows have wooden plantation shutters allowing the level of light to be adjusted to suit. A focal stone surround open fire place for those cosy winter evenings in. There is ample space at the other end for a dining table. To the rear is the sublime kitchen/breakfast room. The blue cabinets contrast so well with the deep rich wooden work surfaces. The large island is ideal for day to day meals or even a glass of wine and a chat in the evenings under dimmed lights. Look out for the walk in pantry which has a space to stack a washing machine and tumble dryer too. To the rear is a WC so no need to walk upstairs during the day.
On the first floor is a long landing area. The owners have boarded the loft and fitted a wooden ladder, there is scope here to add a loft room subject to any consents needed if you wished to increase the accommodation further. You will find two double bedrooms, again with plantation shutters, the primary bedroom also have fitted wardrobes and a dressing table along one side. The Bathroom is wonderful, spacious, bright and with a four piece suite, including a gorgeous slipper bath to soak away and look up at the sky in!
Outside you will find the block paved driveway way which you access just along the row of cottages. Behind the drive it feels like a secret garden being revealed through the archway in the hedge. This opens up into the westerly facing garden that stretches out before you. The first area is laid to Cerny stone and has deep borders of shrubs and flowers giving dashes of colour. There are two impressive eucalyptus trees in the middle section which also has a lawn and central winding pathway. Next is a pergola with a grape vine over and a pea gravel floor where you can sit in shade getting respite from the sun, ideal for alfresco dining.
At the end is the outbuilding, that is stone clad, has a new roof and is double glazed. This will make a superb home office, gym or garden room. There is a courtyard area to the front of it and an undercover patio with storage behind it. Such a great area to use how you see fit.
Location
The village of Timsbury is such a highly regarded village to call home. The community is renowned for its friendly and active society. Viewers often comment to me how warming it is wandering around the village. There is a bounty of commercial outlets, nearly town like, so the village has more than most, such as supermarkets, cafes, public house, doctors surgery, chemist, herbal shop, hair dressers, theatre club, village hall, cycling club, St Mary Church, football, Cricket clubs and so much more. Timsbury Primary School, recently rated as outstanding OFSTED criteria is a big attraction for families and Secondary Children often go to Norton Hill, Writhlington, St Gregorys to name a few.
Located between the cities of Bath and Bristol, with Wells a little further the other way its a great base for those wanting the calmness of rural living yet easily connectable to the larger conurbations. There are frequent Buses and nearby in Keynsham the train Station. You can be at Bristol Airport within 45 minutes. Heading west you are on the door step to the Mendip hills, Chew Valley and everything the coveted South West has to offer.
Entrance Hall - 1.33m x 0.97m (4'4" x 3'2")
Hallway
Living/Dining Room - 7.12m x 3.63m (23'4" x 11'10")
Kitchen/Breakfast Room - 4.47m x 4.42m (14'7" x 14'6")
Pantry/Utility Room
WC - 1.13m x 0.97m (3'8" x 3'2")
Landing
Bedroom One - 3.68m x 3.41m (12'0" x 11'2")
Bedroom Two - 3.61m x 2.56m (11'10" x 8'4")
Bathroom - 2.99m x 2.39m (9'9" x 7'10")
Rear Garden
Outbuilding - 3.95m x 3.57m (12'11" x 11'8")
Driveway
Front Garden
Agents Notes
Kindly note some items mentioned or seen in the photographs may not be included in the property, please check with the Property Agent. For further information or details about this property please visit. nigelfudge.exp.uk.com
EPC = C Council Tax Band – E (£2,059.15 PA estimate) – Bath & Northeast Somerset, Services - Mains electricity, Mains gas, Mains water, Mains drainage. Freehold property.
Quote Ref NF0664
- COUNCIL TAXA payment made to your local authority in order to pay for local services like schools, libraries, and refuse collection. The amount you pay depends on the value of the property.Read more about council Tax in our glossary page.
- Band: C
- PARKINGDetails of how and where vehicles can be parked, and any associated costs.Read more about parking in our glossary page.
- Driveway
- GARDENA property has access to an outdoor space, which could be private or shared.
- Private garden
- ACCESSIBILITYHow a property has been adapted to meet the needs of vulnerable or disabled individuals.Read more about accessibility in our glossary page.
- Ask agent
Landsdown View, Timsbury, Bath, BA2 0JP
Add an important place to see how long it'd take to get there from our property listings.
__mins driving to your place
Explore area BETA
Bath
Get to know this area with AI-generated guides about local green spaces, transport links, restaurants and more.
Your mortgage
Notes
Staying secure when looking for property
Ensure you're up to date with our latest advice on how to avoid fraud or scams when looking for property online.
Visit our security centre to find out moreDisclaimer - Property reference S1287041. The information displayed about this property comprises a property advertisement. Rightmove.co.uk makes no warranty as to the accuracy or completeness of the advertisement or any linked or associated information, and Rightmove has no control over the content. This property advertisement does not constitute property particulars. The information is provided and maintained by eXp UK, South West. Please contact the selling agent or developer directly to obtain any information which may be available under the terms of The Energy Performance of Buildings (Certificates and Inspections) (England and Wales) Regulations 2007 or the Home Report if in relation to a residential property in Scotland.
*This is the average speed from the provider with the fastest broadband package available at this postcode. The average speed displayed is based on the download speeds of at least 50% of customers at peak time (8pm to 10pm). Fibre/cable services at the postcode are subject to availability and may differ between properties within a postcode. Speeds can be affected by a range of technical and environmental factors. The speed at the property may be lower than that listed above. You can check the estimated speed and confirm availability to a property prior to purchasing on the broadband provider's website. Providers may increase charges. The information is provided and maintained by Decision Technologies Limited. **This is indicative only and based on a 2-person household with multiple devices and simultaneous usage. Broadband performance is affected by multiple factors including number of occupants and devices, simultaneous usage, router range etc. For more information speak to your broadband provider.
Map data ©OpenStreetMap contributors.




