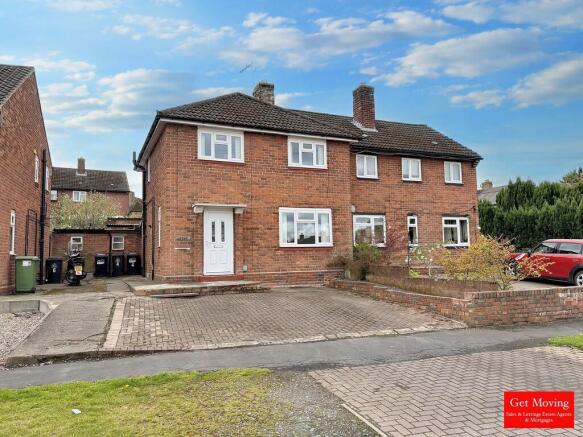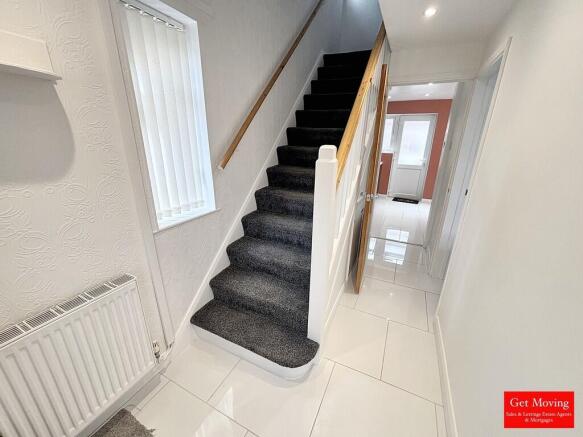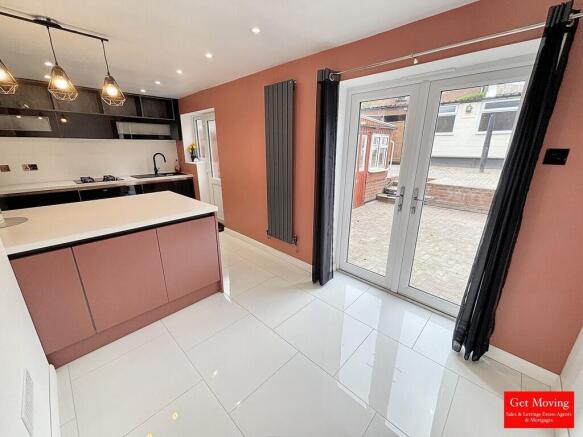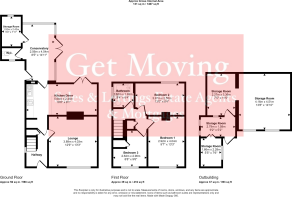
Caldecott Crescent, Whitchurch

- PROPERTY TYPE
Semi-Detached
- BEDROOMS
3
- BATHROOMS
1
- SIZE
1,407 sq ft
131 sq m
- TENUREDescribes how you own a property. There are different types of tenure - freehold, leasehold, and commonhold.Read more about tenure in our glossary page.
Freehold
Key features
- Three bedrooms
- Driveway Parking
- Modernised throughout
- Large workshop/shed
- Conservatory
- No onward chain
- 360 tour available on the video link
Description
This stunning three-bedroom semi-detached home has been fully refurbished throughout and is perfect for families or professionals looking for a move-in-ready property. Boasting a stylish and modern kitchen/diner, the home blends contemporary finishes with comfortable living spaces.
Outside, the property offers driveway parking for multiple vehicles and a large, versatile workshop situated in the rear garden - ideal for hobbies, storage, or even a home business.
Located near to town and offered with no onward chain, this property is ready for you to make it your own.
ENTRANCE HALL UPVC door leads into the light and airy entrance hallway, having been refurbished with ceramic tiles, spotlights to the ceiling. A UPVC double glazed window to the side allows natural light to flow in. Radiator. Doors lead to both the lounge and the kitchen. There is also a handy under stairs storage cupboard, perfect for shoes.
LOUNGE 13' 3" x 12' 9" (4.04m x 3.89m) A bright and welcoming space featuring a large front-facing window that floods the room with natural light. The lounge is freshly decorated in neutral tones and finished with brand-new carpets, creating a warm and modern feel. An elegant oak glazed door adds a touch of character while allowing additional light to flow through the home. A wall-mounted radiator ensures comfort year-round.
KITCHEN/DINER 18' 8" x 8' 1" (5.69m x 2.46m) Step into this beautifully designed, ultra-modern kitchen/diner featuring a sleek ceramic tiled floor and a high-spec finish throughout. The heart of the home boasts a premium kitchen suite with a full range of stylish wall and base units, complemented by top-quality integrated appliances for effortless functionality.
At the center sits a striking kitchen island-perfect for casual dining or entertaining-while modern spotlights and a tall contemporary radiator add to the chic, clean aesthetic.
Patio doors open directly onto the garden, flooding the space with natural light and creating a seamless indoor-outdoor flow. A separate uPVC rear door also leads into the conservatory, offering versatile access and additional living space.
CONSERVATORY 14' 11" x 8' 5" (4.55m x 2.57m) A lean-to conservatory, predominantly glazed to maximize natural light, offering a bright and inviting space overlooking the garden. Featuring wooden double doors that open directly onto the outdoor area, it seamlessly connects indoor and outdoor living. The conservatory also provides convenient internal access to a WC and a separate storage room, enhancing its practicality. Additionally, there is side access leading to the front driveway, offering ease of entry and functional flow throughout the property.
W/C Handy downstairs w/c with obscured glazed window to the side.
STORE ROOM 7' 11" x 5' 0" (2.41m x 1.52m) Good size store room that could double up as a utility room. With power and plumbing/mains water feed meaning you could place a washer/dryer in there. Window to the side.
LANDING A carpeted staircase ascends gracefully, leading up to the landing. To the side, a UPVC window allows natural light to flood the space, offering a view of the outdoors. From the landing, doors open to all the rooms, providing easy access to the various areas of the home.
BEDROOM ONE 13' 3" x 9' 7" (4.04m x 2.92m) This spacious master bedroom has been freshly decorated, offering a clean and modern feel. The soft, new carpets add warmth and comfort to the space. A large UPVC window at the front allows natural light to flood the room, creating a bright and airy atmosphere. A sleek radiator ensures the room remains cozy, while an elegant oak door adds a touch of warmth and sophistication to the overall decor.
BEDROOM TWO 13' 0" x 8' 4" (3.96m x 2.54m) This freshly decorated bedroom features new carpets, creating a clean and inviting space. A UPVC window at the rear lets in plenty of natural light, providing a peaceful and serene view. A radiator ensures the room stays comfortable, while the oak door adds a touch of warmth and character to the room
BEDROOM THREE 9' 6" x 8' 8" (2.9m x 2.64m) This freshly decorated bedroom boasts new carpets, creating a fresh and welcoming atmosphere. A UPVC window to the front fills the room with natural light, enhancing its bright and airy feel. A radiator ensures a cozy environment, while a built-in storage cupboard provides convenient and hidden storage space. The elegant oak door adds a touch of warmth and character to the room
BATHROOM 6' 4" x 5' 4" (1.93m x 1.63m) This newly fitted modern bathroom features a sleek white suite, including a bathtub with a shower over it, complemented by a glass screen to keep the water contained. A UPVC window on the side allows natural light to flood the space, brightening the room. The floor is finished with a stylish wood-effect vinyl, offering a warm yet contemporary look. The walls are adorned with modern panels that add texture and interest while maintaining a clean, minimalist feel. A radiator adds warmth and comfort, and an elegant oak door completes the look, bringing a touch of natural wood contrast to the modern design
OUTSIDE WORKSHOP Brick built outbuilding which is split into 4 store rooms this is a really versatile workshop with a wide range of uses. It has the benefit of power and lighting, UPVC windows to allow natural light in. The largest room measuring 14'10"x13'8", off that there is another store room measuring 11'0"x7'5", a further smaller room 9'2"x5'2" and one more off there 7'6"x5'5"
OUTSIDE To the front the property is approached over the block paved driveway providing off road parking. There is a side access to the rear.
To the rear of the property the block paving is continued to provide a low maintenance courtyard, split on 2 levels it provides ample entertaining space and gives access to the large brick built outbuilding.
LOCATION Whitchurch is a historic market town in north Shropshire, England, renowned for its rich heritage, charming architecture, and vibrant community. Situated approximately 2 miles from both the Welsh and Cheshire borders, it is the oldest continuously inhabited town in Shropshire, with origins dating back to Roman times.
Whitchurch is well-connected by road and rail. The town lies on major routes linking it to surrounding areas, including Chester and Shrewsbury. Whitchurch railway station provides access to the Welsh Marches Line, facilitating travel to destinations such as Cardiff and Crewe.
THINKING OF SELLING? BUY/SELL/ RENT & MORTGAGES.. WE DO IT ALL!
AWARD WINNING ESTATE AGENCY!
BEST IN WEST MIDLANDS IN 2023 & 2024*
We have proudly got more FIVE STAR REVIEWS ON GOOGLE than any other local agent the most positively reviewed agent in Whitchurch.
Commission Fees - We will not be beaten by any Whitchurch based agent! and we operate on a NO SALE NO FEE basis.
AML REGULATIONS We are required by law to conduct anti-money laundering checks on all those buying a property. Whilst we retain responsibility for ensuring checks and any ongoing monitoring are carried out correctly, the initial checks are carried out on our behalf by Movebutler who will contact you once you have had an offer accepted on a property you wish to buy. The cost of these checks is £30 (incl. VAT) per buyer, which covers the cost of obtaining relevant data and any manual checks and monitoring which might be required. This fee will need to be paid by you in advance, ahead of us issuing a memorandum of sale, directly to Movebutler, and is non-refundable.
- COUNCIL TAXA payment made to your local authority in order to pay for local services like schools, libraries, and refuse collection. The amount you pay depends on the value of the property.Read more about council Tax in our glossary page.
- Band: A
- PARKINGDetails of how and where vehicles can be parked, and any associated costs.Read more about parking in our glossary page.
- Off street
- GARDENA property has access to an outdoor space, which could be private or shared.
- Yes
- ACCESSIBILITYHow a property has been adapted to meet the needs of vulnerable or disabled individuals.Read more about accessibility in our glossary page.
- Ask agent
Caldecott Crescent, Whitchurch
Add an important place to see how long it'd take to get there from our property listings.
__mins driving to your place
Get an instant, personalised result:
- Show sellers you’re serious
- Secure viewings faster with agents
- No impact on your credit score
About Get Moving Estate Agents, Whitchurch
Get Moving Estate Agents 29 High Street Whitchurch Shropshire SY13 1AZ

Your mortgage
Notes
Staying secure when looking for property
Ensure you're up to date with our latest advice on how to avoid fraud or scams when looking for property online.
Visit our security centre to find out moreDisclaimer - Property reference 103027002347. The information displayed about this property comprises a property advertisement. Rightmove.co.uk makes no warranty as to the accuracy or completeness of the advertisement or any linked or associated information, and Rightmove has no control over the content. This property advertisement does not constitute property particulars. The information is provided and maintained by Get Moving Estate Agents, Whitchurch. Please contact the selling agent or developer directly to obtain any information which may be available under the terms of The Energy Performance of Buildings (Certificates and Inspections) (England and Wales) Regulations 2007 or the Home Report if in relation to a residential property in Scotland.
*This is the average speed from the provider with the fastest broadband package available at this postcode. The average speed displayed is based on the download speeds of at least 50% of customers at peak time (8pm to 10pm). Fibre/cable services at the postcode are subject to availability and may differ between properties within a postcode. Speeds can be affected by a range of technical and environmental factors. The speed at the property may be lower than that listed above. You can check the estimated speed and confirm availability to a property prior to purchasing on the broadband provider's website. Providers may increase charges. The information is provided and maintained by Decision Technologies Limited. **This is indicative only and based on a 2-person household with multiple devices and simultaneous usage. Broadband performance is affected by multiple factors including number of occupants and devices, simultaneous usage, router range etc. For more information speak to your broadband provider.
Map data ©OpenStreetMap contributors.





