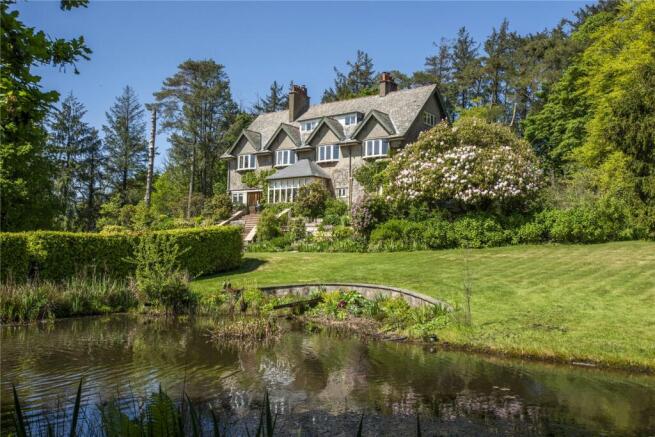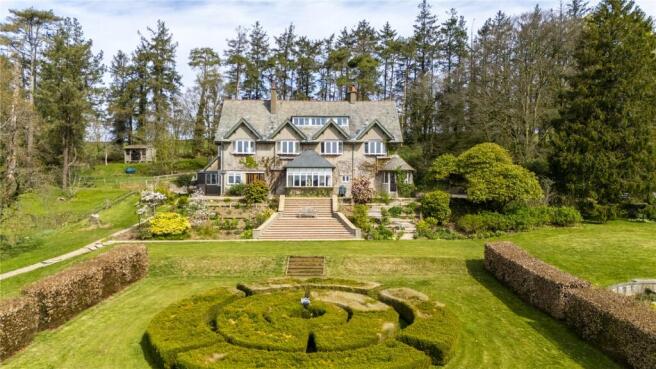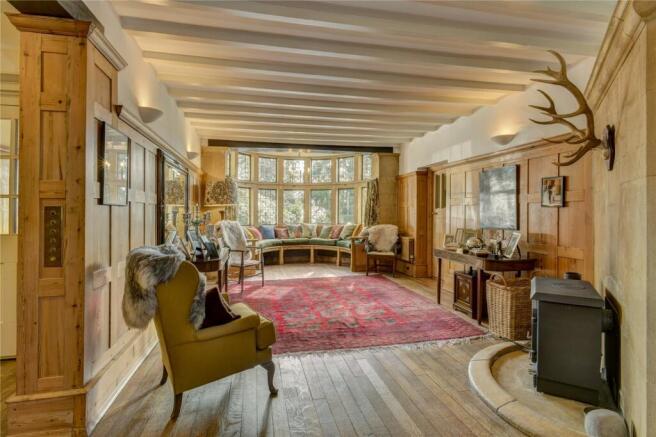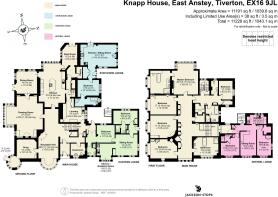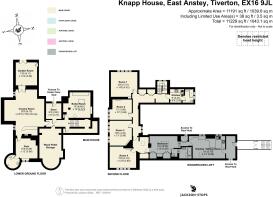East Anstey, Tiverton, Devon, EX16

- PROPERTY TYPE
Detached
- BEDROOMS
9
- BATHROOMS
3
- SIZE
11,191 sq ft
1,040 sq m
- TENUREDescribes how you own a property. There are different types of tenure - freehold, leasehold, and commonhold.Read more about tenure in our glossary page.
Freehold
Key features
- Nine Bedrooms in Main House
- 9.07 Acres of Grounds
- Spacious Reception Hall
- Drawing Room, Dining Room and a Snug
- Kitchen/Breakfast Room
- Boot Room and Laundry
- Four Beautifully Decorated Letting Lodges
- Formal Lawned South Facing Gardens, Extensive Terraces
- Stabling, Manege, Paddocks, Woodland and Orchard
- All Purpose Barn, Kitchen Garden, Lake
Description
Knapp House comprises a particularly handsome country house, believed to have been built by a Liverpool shipping magnate towards the end of the Arts and Crafts movement and in later years has been cleverly extended to create four holiday lodges providing an excellent holiday letting business. In recent years the property has been the subject of an extensive programme of restoration and improvement and now offers immaculate and stylish accommodation where the interior design is in true keeping with the period including William Morris wallpapers and fabrics, Little Green paint and Roger Oates stair runners. All the principal rooms have their own character with a wealth of beautifully preserved oak floors and beamed ceilings and all have sunny aspect with southerly views. The drawing room is of special mention with its typical Arts and Crafts inset fireplace with panelling and oak floors leading into the dining room, which has double doors onto the terrace. The reception hall is a room in itself with panelling, corner fireplace with wood burning stove and a beamed ceiling. The kitchen/breakfast room is the hub of the house and was designed and fitted with a range of Chalon wall and floor mounted cabinets and a central island all topped with stone surfaces. There is a four oven AGA.
The garden floor has been cleverly developed to provide a cinema room with a bar, with a door leading into a gym with an en suite fully tiled shower room, a garden room providing good access out into the grounds, underfloor storage void and a spacious boiler room/workshop and a wine cellar.
The present owners have created a thriving holiday letting business from the four letting lodges, which are all well designed and beautifully decorated many with Farrow & Ball colours and attract excellent reviews.
Hunters Lodge is found on the ground floor having its own entrance and front door leading into the hall, has a sitting room, a well fitted kitchen/breakfast room, twin bedded room with en suite shower room and a further double bedroom and a shower room.
Stapledon Lodge is also found on the ground floor, has a large sitting out terrace and front door into the particularly spacious and well designed sitting room together with a well fitted kitchen, a double bedroom with en suite bathroom with shower.
Kestrel Lodge is found on the first floor of the house, has its own entrance staircase leading into the hall and has a principal bedroom with glorious views with en suite shower room, a sitting/dining room also enjoying the views, a well fitted kitchen and a further twin en suite bedroom.
Woodpecker Loft also has its own outside staircase entrance leading into a hall with a door through to the well fitted kitchen/sitting room and an en suite double bedroom.
Gardens and Grounds
Knapp House is approached via an imposing pillared entrance with a magnificent copper beech. Along the drive there are mature ornamental trees, the drive then leads up to the eastern side of the house where there is ample parking and designated parking for holiday guests. The gardens at Knapp House are quite a feature and include a formal lawned area with circular beech hedges framing the box parterre. A paved stone terrace stretches across the front of the house with an imposing flight of stone steps leading down to the lawned gardens. A substantial pond provides a wonderful feature to the garden, with waterside planting and a beautiful bog garden. An abundance of mature rhododendrons, azaleas and camelias provide an array of colour during the spring months and are found along the northern side of the gardens leading out towards the kitchen garden having a number of raised beds, polytunnel, fruit cage and potting shed. A gravelled path leads from the house through sun dappled lawned gardens, which stretch out to the western boundary, a path leading down to the stable yard where there is an all-purpose barn ideal for implements and garden tractors and a stable building with feed store, two loose boxes and a tack room. Gates lead out to a hard-core track and gives access to three post and rail paddocks, there is also a field shelter and a sand and fibre surface manege measuring 50m x 20m. The track leads out onto the country road. The gardens found to the north of the house include partial woodland, an orchard area with apples, pears and damsons and a timber-built summerhouse providing a wonderful place to sit and enjoy the views.
Gardens and Grounds amount to 9.07 acres (3.67 hectares)
Tax band F
Brochures
Particulars- COUNCIL TAXA payment made to your local authority in order to pay for local services like schools, libraries, and refuse collection. The amount you pay depends on the value of the property.Read more about council Tax in our glossary page.
- Band: F
- PARKINGDetails of how and where vehicles can be parked, and any associated costs.Read more about parking in our glossary page.
- Driveway
- GARDENA property has access to an outdoor space, which could be private or shared.
- Yes
- ACCESSIBILITYHow a property has been adapted to meet the needs of vulnerable or disabled individuals.Read more about accessibility in our glossary page.
- Ask agent
East Anstey, Tiverton, Devon, EX16
Add an important place to see how long it'd take to get there from our property listings.
__mins driving to your place
Get an instant, personalised result:
- Show sellers you’re serious
- Secure viewings faster with agents
- No impact on your credit score
Your mortgage
Notes
Staying secure when looking for property
Ensure you're up to date with our latest advice on how to avoid fraud or scams when looking for property online.
Visit our security centre to find out moreDisclaimer - Property reference TAU200008. The information displayed about this property comprises a property advertisement. Rightmove.co.uk makes no warranty as to the accuracy or completeness of the advertisement or any linked or associated information, and Rightmove has no control over the content. This property advertisement does not constitute property particulars. The information is provided and maintained by Jackson-Stops, Taunton. Please contact the selling agent or developer directly to obtain any information which may be available under the terms of The Energy Performance of Buildings (Certificates and Inspections) (England and Wales) Regulations 2007 or the Home Report if in relation to a residential property in Scotland.
*This is the average speed from the provider with the fastest broadband package available at this postcode. The average speed displayed is based on the download speeds of at least 50% of customers at peak time (8pm to 10pm). Fibre/cable services at the postcode are subject to availability and may differ between properties within a postcode. Speeds can be affected by a range of technical and environmental factors. The speed at the property may be lower than that listed above. You can check the estimated speed and confirm availability to a property prior to purchasing on the broadband provider's website. Providers may increase charges. The information is provided and maintained by Decision Technologies Limited. **This is indicative only and based on a 2-person household with multiple devices and simultaneous usage. Broadband performance is affected by multiple factors including number of occupants and devices, simultaneous usage, router range etc. For more information speak to your broadband provider.
Map data ©OpenStreetMap contributors.
