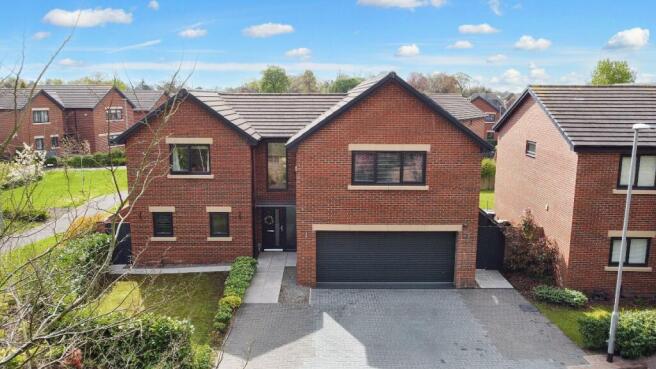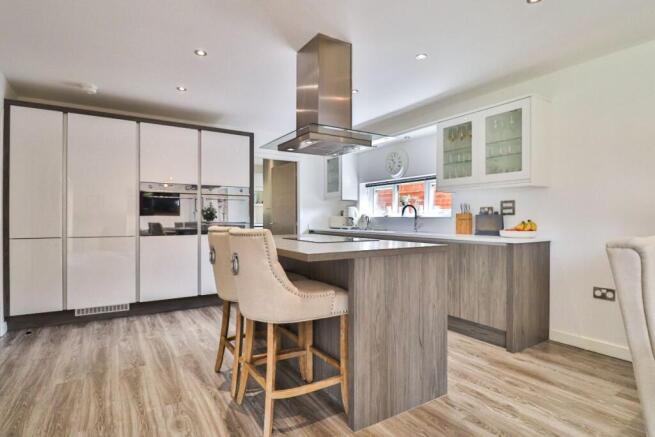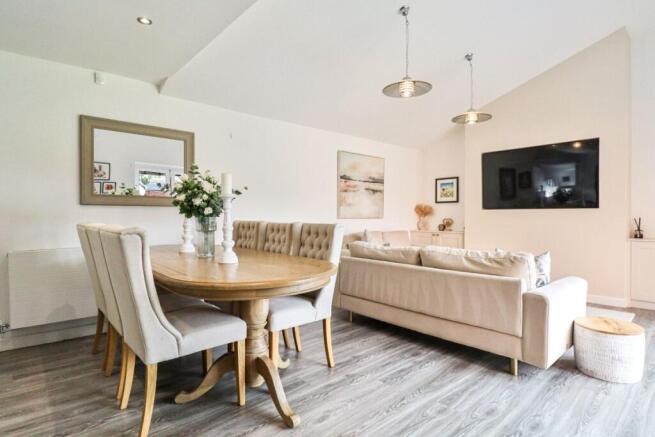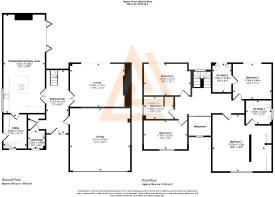
Ravensgarth Drive, Darlington, DL3

- PROPERTY TYPE
Detached
- BEDROOMS
4
- BATHROOMS
3
- SIZE
2,228 sq ft
207 sq m
- TENUREDescribes how you own a property. There are different types of tenure - freehold, leasehold, and commonhold.Read more about tenure in our glossary page.
Freehold
Key features
- South facing garden
- Located in a quiet cul-de-sac
- Close to highly regarded primary and secondary schools
- Beautiful family home
- Close to town centre
- Double garage with electric garage door
- Open Plan Kitchen/Dining/Family area
Description
As you approach the property, the generous driveway and double garage immediately suggest a home designed for ease and convenience. Its position, set back from the road, lends a pleasing sense of privacy. The clean lines of the architecture present a smart, contemporary face to the world, one that sits comfortably within the established character of the area.
Stepping inside, the entrance hall makes a memorable first impression. Your eye is drawn upwards to the galleried landing, a feature that floods the space with natural light and creates an immediate feeling of openness. This isn't just a hallway; it's a welcoming space that sets the tone for the rest of the home. To the front, the lounge offers a calm retreat. Imagine relaxing here in the evening; the room is well-proportioned, offering a comfortable space to unwind, with a contemporary electric fireplace providing a focal point and the soft, neutral décor promoting a sense of tranquillity.
Moving towards the rear, the house opens up into its social hub: the open-plan kitchen, dining, and family area. This is where daily life unfolds, where cooking, eating, and relaxing merge into a seamless experience. Picture yourself preparing meals in the kitchen, equipped with Corian worktops, a central island, and integrated Smeg appliances - oven, warming drawer, induction hob, and dishwasher - designed to make life easier and more enjoyable. The layout encourages interaction, so whether you're cooking, dining, or simply relaxing, you remain connected. Bi-fold doors open wide to the south-facing rear garden, effectively extending the living space. On a sunny day, the garden becomes an integral part of the home, perfect for entertaining or simply enjoying a quiet moment outdoors.
A separate utility room provides a practical space to manage household tasks. With ample storage, a wine chiller, and access to the garden, it's designed to keep the rest of the house organised. A conveniently placed guest WC completes the ground floor.
Ascending the staircase, the first floor is where the home offers sanctuary. The principal suite is a genuine escape; fitted wardrobes provide excellent storage, and the stylish en-suite bathroom, with its walk-in shower, offers a touch of indulgence. It's a space designed for relaxation and privacy. A second bedroom also features an en-suite, providing flexibility for family or guests. The remaining two bedrooms share the well-appointed family bathroom, which includes both a bath and a separate shower, catering to the demands of a busy household.
Outside, the south-facing rear garden is a private and secure space, designed for enjoyment with minimal upkeep. The generous patio provides a natural extension of the indoor living space, ideal for outdoor dining and entertaining, while the lawn and carefully chosen borders offer a pleasant backdrop.
The double garage provides secure parking and additional storage, adding to the home's practicality and convenience.
The location of Ravensgarth Drive within the Woodburn Gardens development is a key part of its appeal. The cul-de-sac setting offers peace and quiet, while the development itself fosters a sense of community. Crucially, the property falls within the catchment area for Darlington's highly regarded schools, and it's also within easy reach of the town centre, parks, and the train station, with its excellent connections to major cities. The proximity of the A66 and A1(M) provides good road links for travel further afield.
This isn't just a property; it's a place to put down roots, to enjoy a comfortable and stylish lifestyle, and to benefit from a superb location.
Call NOW to view
Council Tax Band: G (Darlington Borough Council)
Tenure: Freehold
GROUND FLOOR
Entrance hall
Opaque double glazed window to front and rear,
Storage cupboard,
Radiator,
Alarm,
Thermostat,
Carpet flooring,
Cloakroom
Opaque double glazed window to front,
Part tiled,
WC,
Wash hand basin with mixer taps,
Heated towel rail,
LVT flooring,
Inset spotlights,
Extractor fan,
Lounge
Double glazed window to rear,
Radiator,
Telephone point,
TV point,
Carpet flooring,
Electric fireplace,
Built-in shelving with inset spotlights,
Kitchen/Family/Dining Room
Double glazed window to side,
Double glazed bi-fold doors to side,
TV point,
Fitted storage cupboards,
Radiator,
Fitted kitchen with wall and base units,
Feature lighting,
1 bowl Corian sink,
Corian work surfaces,
Smeg induction hob,
Cooker hood,
Smeg single electric oven,
Smeg integrated fridge/freezer,
Smeg warming drawer,
Smeg combination oven/microwave,
Integrated dishwasher,
LVT flooring,
Inset spotlights,
Utility
Double glazed window to front,
Fitted wall and base cupboards,
Central heating boiler and hot water storage tank,
Space for washer and dryer,
Corian work surfaces,
Wine Chiller,
Plinth heater,
Inset spotlights,
LVT flooring,
Personnel door to rear garden,
FIRST FLOOR:
Landing
Solid oak staircase to first floor,
Galleried landing,
Smoke alarm,
Inset spotlights,
Double glazed window to rear,
Double glazed window to front,
Loft access,
Radiator,
Carpet flooring,
Bedroom 1
Double glazed window to front,
Fitted wardrobes,
Radiator,
TV point,
Inset spotlights,
Carpet flooring,
Thermostat,
En-suite
Opaque double glazed window to side,
Wash hand basin with mixer tap,
WC,
Walk-in shower with handheld mixer shower,
Heated towel rail,
LVT flooring,
Inset spotlights,
Extractor fan,
Part tiled,
Bedroom 2
Double glazed window to rear,
Radiator,
Carpet flooring,
En-Suite 2
Opaque double glazed window to rear,
Wash hand basin with mixer tap,
WC,
Walk-in shower with handheld mixer shower,
Heated towel rail,
LVT flooring,
Inset spotlights,
Extractor fan,
Part tiled,
Bedroom 3
Double glazed window to rear,
Radiator,
Carpet flooring,
Bedroom 4
Double glazed window to front,
Radiator,
Carpet flooring,
Bathroom
Opaque double glazed window to side,
Wash hand basin with mixer tap,
WC,
Shower cubicle with handheld mixer shower,
Bath with mixer taps and handheld shower attachment,
Heated towel rail,
LVT flooring,
Inset spotlights,
Extractor fan,
Part tiled,
OUTSIDE
Front Garden
Block driveway,
Lighting,
Lawn with deer fencing and shrubbery to borders,
Rear Garden
South Facing,
Lawn,
Patio,
Power,
Lighting,
Shrubs to borders,
Brick wall to borders,
Outside tap,
Double garage
Power,
Lighting,
Electric doors,
Inset spotlights,
Tap,
Brochures
Brochure- COUNCIL TAXA payment made to your local authority in order to pay for local services like schools, libraries, and refuse collection. The amount you pay depends on the value of the property.Read more about council Tax in our glossary page.
- Band: G
- PARKINGDetails of how and where vehicles can be parked, and any associated costs.Read more about parking in our glossary page.
- Garage,Driveway,Off street
- GARDENA property has access to an outdoor space, which could be private or shared.
- Front garden,Private garden,Enclosed garden,Rear garden
- ACCESSIBILITYHow a property has been adapted to meet the needs of vulnerable or disabled individuals.Read more about accessibility in our glossary page.
- Ask agent
Ravensgarth Drive, Darlington, DL3
Add an important place to see how long it'd take to get there from our property listings.
__mins driving to your place
Get an instant, personalised result:
- Show sellers you’re serious
- Secure viewings faster with agents
- No impact on your credit score

Your mortgage
Notes
Staying secure when looking for property
Ensure you're up to date with our latest advice on how to avoid fraud or scams when looking for property online.
Visit our security centre to find out moreDisclaimer - Property reference RS2412. The information displayed about this property comprises a property advertisement. Rightmove.co.uk makes no warranty as to the accuracy or completeness of the advertisement or any linked or associated information, and Rightmove has no control over the content. This property advertisement does not constitute property particulars. The information is provided and maintained by Anthony Jones Properties, Darlington. Please contact the selling agent or developer directly to obtain any information which may be available under the terms of The Energy Performance of Buildings (Certificates and Inspections) (England and Wales) Regulations 2007 or the Home Report if in relation to a residential property in Scotland.
*This is the average speed from the provider with the fastest broadband package available at this postcode. The average speed displayed is based on the download speeds of at least 50% of customers at peak time (8pm to 10pm). Fibre/cable services at the postcode are subject to availability and may differ between properties within a postcode. Speeds can be affected by a range of technical and environmental factors. The speed at the property may be lower than that listed above. You can check the estimated speed and confirm availability to a property prior to purchasing on the broadband provider's website. Providers may increase charges. The information is provided and maintained by Decision Technologies Limited. **This is indicative only and based on a 2-person household with multiple devices and simultaneous usage. Broadband performance is affected by multiple factors including number of occupants and devices, simultaneous usage, router range etc. For more information speak to your broadband provider.
Map data ©OpenStreetMap contributors.





